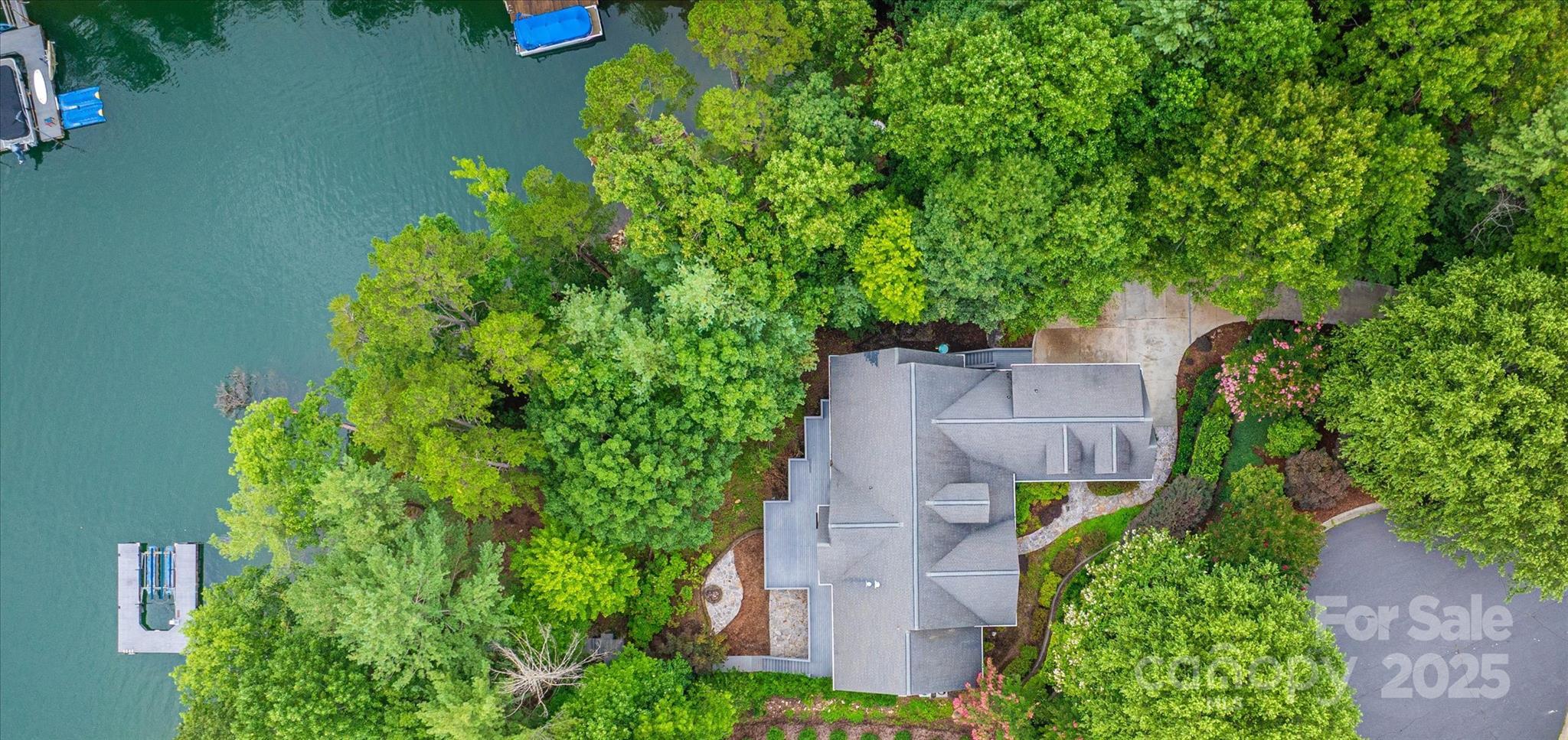1838 southpointe drive
Morganton, NC 28655
5 BEDS 5-Full 1-Half BATHS
0.77 AC LOTResidential - Single Family

Bedrooms 5
Total Baths 6
Full Baths 5
Acreage 0.78
Status Off Market
MLS # 4283503
County Burke
More Info
Category Residential - Single Family
Status Off Market
Acreage 0.78
MLS # 4283503
County Burke
THIS IS THE LAKE HOME THAT CHECKS ALL THE BOXES... Open channel views, gentle/short walk to the waterfront/dock, privacy, lower living quarters w/ 2nd kitchen, 5beds/5.5 baths with nearly 5000 heated sqft! Upon arrival note how the home is situated offering great privacy & well thought out decks/stoned patio areas. Note the home offers lake views from the entire back of the home. On the main you have vaulted & 9-12 foot ceilings along w/ an open concept layout. Even better on main a spacious eat-in kitchen, all weather room, 1/2 bath/ formal dining, office, 2 bedrooms (primary)/2 baths, & laundry. The primary boasts deck exit, views, en suite bath w/ custom tiled shower, Jacuzzi, & walk-in closet. On 2nd floor the bonus/bedroom w/ full bath. Lower level provides secondary living quarters w/ a full kitchen, 2 baths, family room w/ 2nd fireplace, workshop, storage rooms & more. Note the home has real hardwoods, Trex decking, lighted walk/dock w/ HydroHoist lift, 176 ft. of waterfrontage.
Location not available
Exterior Features
- Construction Single Family Residence
- Siding Block, Hardboard Siding, Stone
- Exterior Fire Pit, Dock - Floating, Other - See Remarks
- Roof Shingle
- Garage Yes
- Garage Description Attached Garage, Garage Faces Side
- Water City
- Sewer Public Sewer, Other - See Remarks
- Lot Description Sloped, Waterfront
Interior Features
- Appliances Bar Fridge, Dishwasher, Disposal, Dryer, Electric Cooktop, Gas Water Heater, Microwave, Refrigerator with Ice Maker, Tankless Water Heater, Wall Oven, Washer/Dryer, Wine Refrigerator
- Heating Heat Pump
- Cooling Central Air
- Basement Basement
- Fireplaces 1
- Fireplaces Description Family Room, Gas Log, Living Room
- Year Built 2005
Neighborhood & Schools
- Subdivision Southpointe
- Elementary School Oak Hill
- Middle School Table Rock
- High School Freedom
Financial Information
- Parcel ID 1754928807


 All information is deemed reliable but not guaranteed accurate. Such Information being provided is for consumers' personal, non-commercial use and may not be used for any purpose other than to identify prospective properties consumers may be interested in purchasing.
All information is deemed reliable but not guaranteed accurate. Such Information being provided is for consumers' personal, non-commercial use and may not be used for any purpose other than to identify prospective properties consumers may be interested in purchasing.