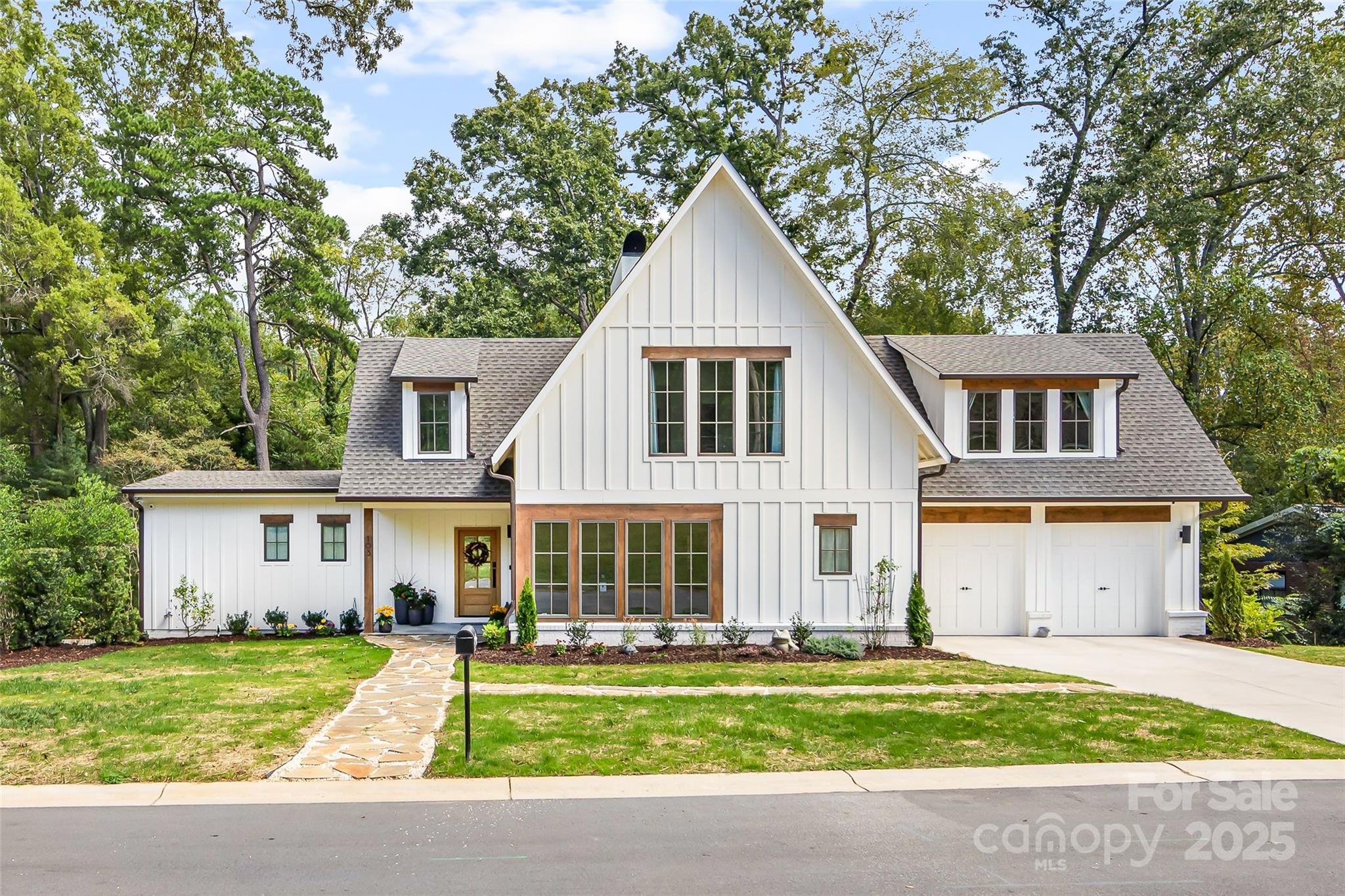103 hillside drive
Davidson, NC 28036
5 BEDS 5-Full 1-Half BATHS
0.41 AC LOTResidential - Single Family

Bedrooms 5
Total Baths 6
Full Baths 5
Acreage 0.42
Status Off Market
MLS # 4299579
County Mecklenburg
More Info
Category Residential - Single Family
Status Off Market
Acreage 0.42
MLS # 4299579
County Mecklenburg
Beautiful, fully renovated mid-century modern basement home one block from restaurants, Summit Coffee, Main Street Books and other shops on Main Street Davidson. The property is .44 acres and is a 5 minute walk to the Davidson College campus. The comfortable home is filled with light from the large windows and has wonderful views of the beautiful woods behind the property. The house renovation was designed by local architect, Nicole Perri, and underwent a complete remodel including significant additions. Despite the extensive changes, the original structure of the home was preserved. Beyond the original foundation and studs, every other aspect of the home is brand new. This includes a complete overhaul of the electrical system, with new wiring throughout and installation of underground power lines. All plumbing has been replaced, including plumbing pipes leading out to the street, ensuring modern reliability. The renovation process was highly hands-on, with the owners involved in every decision. From selecting windows and flooring to choosing doorknobs, their meticulous attention to detail is evident throughout the home. The owners even took special care to preserve the wood from a beautiful large red oak that had to be removed from the property and utilized it as hardwood floors and stairs in the home. The result is an absolutely fantastic residence, where every feature has been thoughtfully considered and executed. The home has 5 bedrooms, each with its own bath. The primary bedroom with en suite bathroom is on the main level along with a large great room that is open to a spacious kitchen and dining room, scullery, laundry room, drop zone, office/den and large partially covered deck. Upstairs there is a loft, two more large bedrooms and two en-suite bathrooms. The basement offers an entire separate living space with two bedrooms, two en-suite bathrooms, large family room with wet bar, kitchenette and dining/den area. There is ample storage in the basement with over 460 square feet of partially finished/heated space and another 107 square feet of unfinished space. Walk out of the basement to a large covered patio and two additional patio spaces. Yard has been landscaped and new lawn seeded after completion of all construction. Two-car attached garage with wiring for electric vehicle chargers. Additional concrete parking area to the right of driveway.
Location not available
Exterior Features
- Style Modern
- Construction Single Family Residence
- Siding Fiber Cement
- Garage Yes
- Garage Description Attached Garage, Garage Door Opener, Garage Faces Front
- Water City
- Sewer Public Sewer
- Lot Dimensions 186 x 167 x 95 x 109
Interior Features
- Appliances Dishwasher, Disposal, Induction Cooktop, Oven
- Heating Central
- Cooling Central Air
- Basement Basement, Crawl Space
- Fireplaces 1
- Fireplaces Description Great Room
- Year Built 1957
Neighborhood & Schools
- Subdivision None
- Elementary School Davidson
- Middle School Bailey
- High School William Amos Hough
Financial Information
- Parcel ID 007-013-06
- Zoning VI
Listing Information
Properties displayed may be listed or sold by various participants in the MLS.


 All information is deemed reliable but not guaranteed accurate. Such Information being provided is for consumers' personal, non-commercial use and may not be used for any purpose other than to identify prospective properties consumers may be interested in purchasing.
All information is deemed reliable but not guaranteed accurate. Such Information being provided is for consumers' personal, non-commercial use and may not be used for any purpose other than to identify prospective properties consumers may be interested in purchasing.