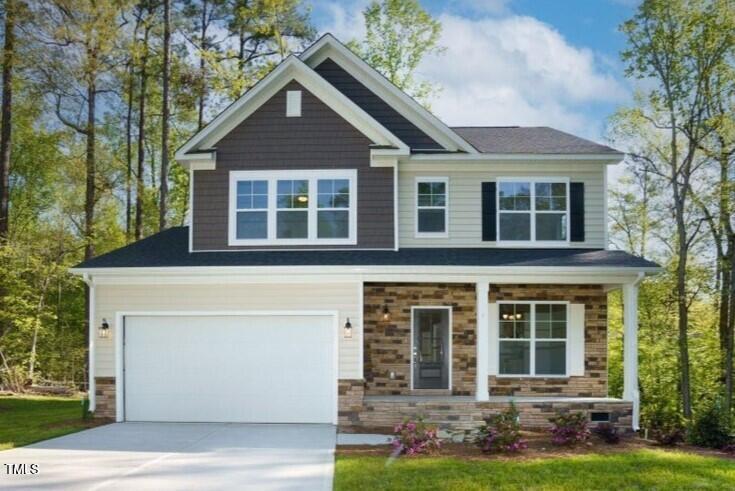1214 buffaloe road
Garner, NC 27529
5 BEDS 3-Full BATHS
0.66 AC LOTResidential - Single Family

Bedrooms 5
Total Baths 3
Full Baths 3
Acreage 0.66
Status Off Market
MLS # 10116847
County Wake
More Info
Category Residential - Single Family
Status Off Market
Acreage 0.66
MLS # 10116847
County Wake
TO BE BUILT NEW CONSTRUCTION. Beautiful lot Co- Marketed with Caruso Homes. This Model is the - BADIN. This open concept 5-bedroom floor plan is perfect for modern living, with 1st floor in-law suite added convenience and flexibility. The spacious great room seamlessly flows into the kitchen, which features a large center island that's 9' long equaling plenty of counter space, making it ideal for entertaining friends and family. The formal dining room, located just off the expansive foyer, offers a dedicated space for hosting dinners. Upstairs, you'll find 4 additional bedrooms and a luxurious master suite, providing plenty of room for everyone and keeping the family space separate from entertaining. This home's thoughtful design and smart use of space make it perfect for comfortable family living. --- Buyer may choose any of Caruso's models that will fit on the lot, prices will vary. Photos are provided by the Builder. Photos and tours may display optional features and upgrades that are not included in the price. Final sq footage are approx. and will be finalized with final options. Upgrade options and custom changes are at an additional cost. Pictures shown are of proposed models and do not reflect the final appearance of the house and yard settings. All prices are subject to change without notice. Purchase price varies by chosen elevations and options. Price shown includes the Base House Price, The Lot and the Estimated Lot Finishing, and select options.
Location not available
Exterior Features
- Style Traditional
- Construction Single Family
- Roof Shingle
- Garage Yes
- Garage Description Attached, Garage, Garage Faces Front, Inside Entrance
- Water Public
- Sewer Public Sewer
- Lot Dimensions 28 x 449 x 102 x 440
Interior Features
- Appliances Dishwasher, Electric Range, Electric Water Heater, Microwave, Stainless Steel Appliance(s)
- Heating Electric
- Cooling Central Air, Electric
- Year Built 2025
Neighborhood & Schools
- Subdivision Lakewood(Wake)
- Elementary School Wake - Vandora Springs
- Middle School Wake - North Garner
- High School Wake - Garner
Financial Information
- Parcel ID 1700715363
- Zoning R4
Listing Information
Properties displayed may be listed or sold by various participants in the MLS.


 All information is deemed reliable but not guaranteed accurate. Such Information being provided is for consumers' personal, non-commercial use and may not be used for any purpose other than to identify prospective properties consumers may be interested in purchasing.
All information is deemed reliable but not guaranteed accurate. Such Information being provided is for consumers' personal, non-commercial use and may not be used for any purpose other than to identify prospective properties consumers may be interested in purchasing.