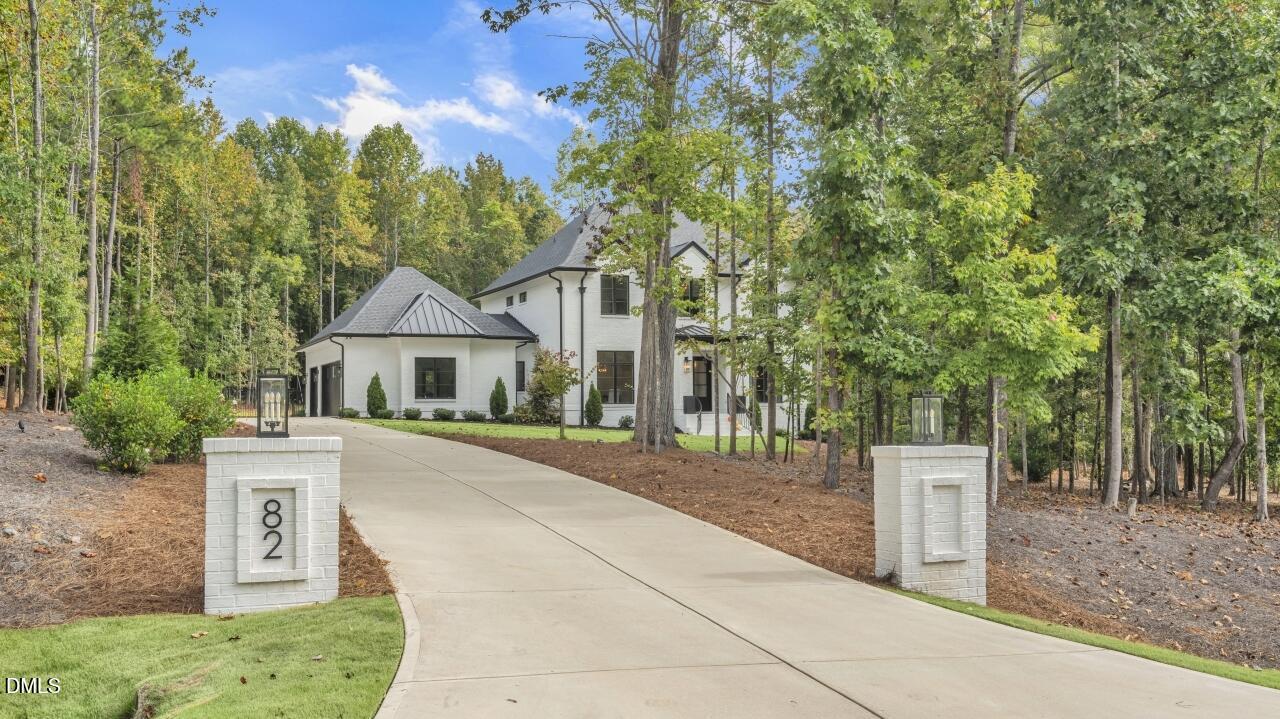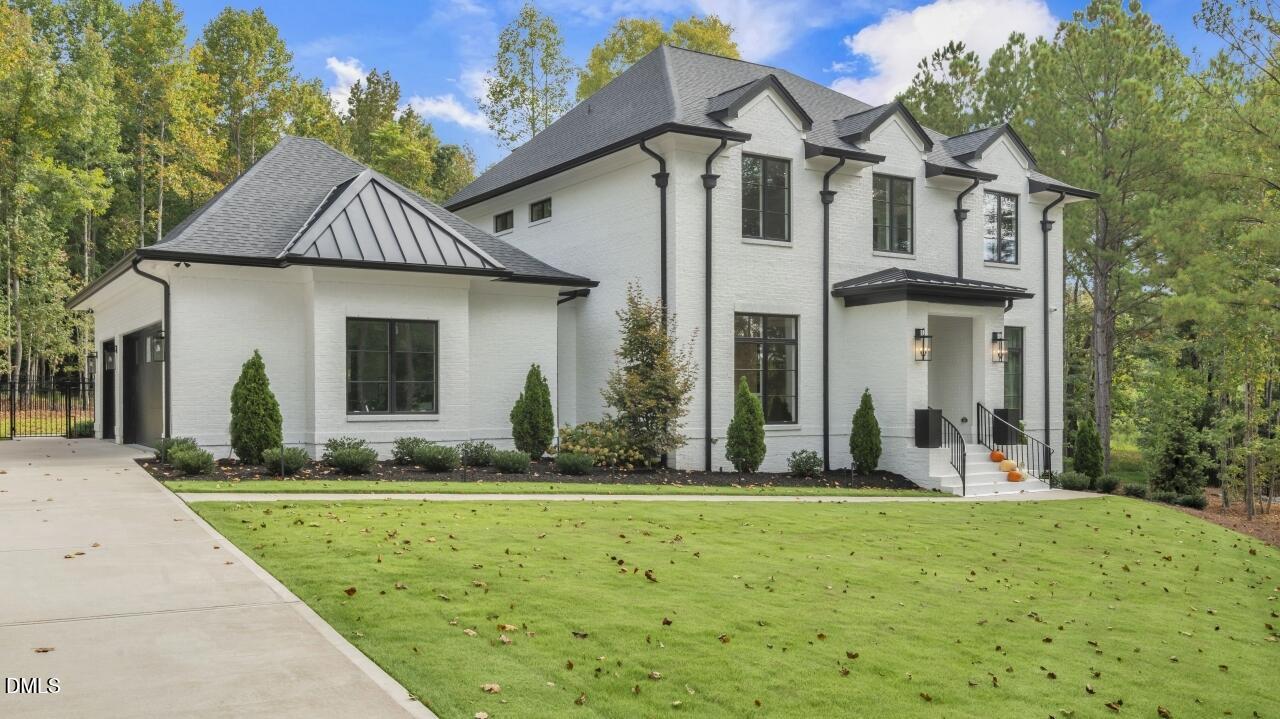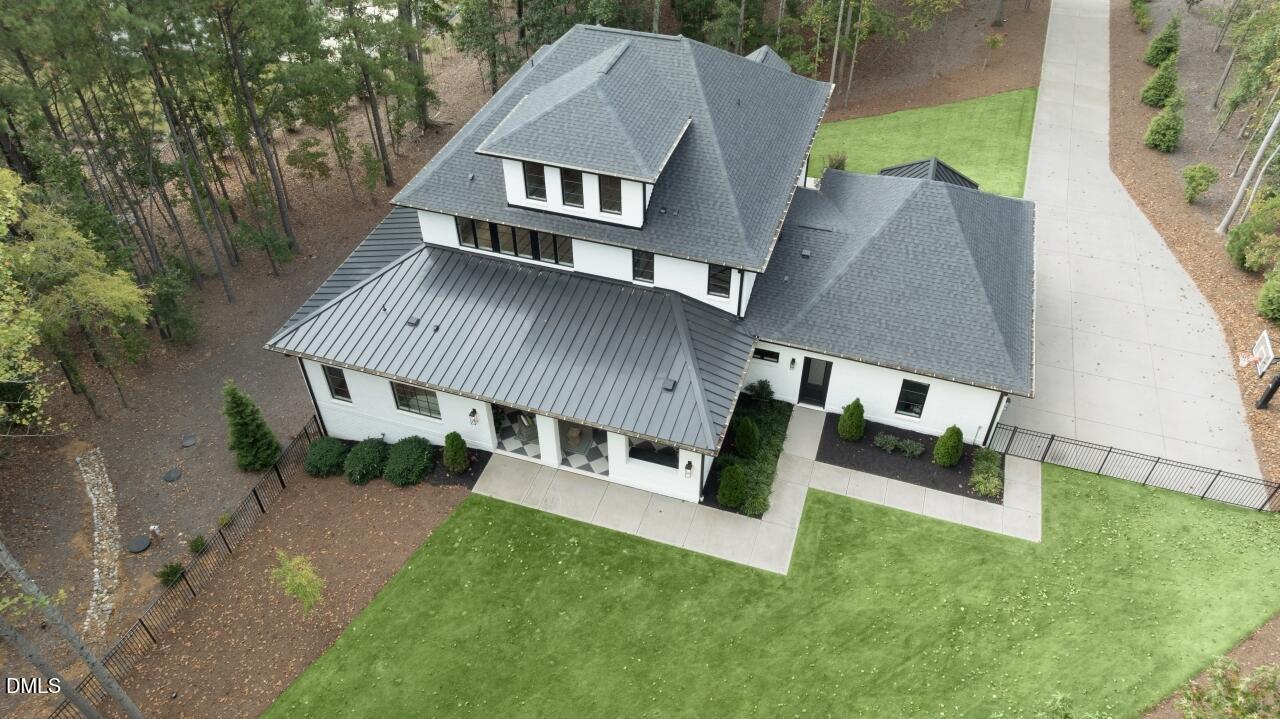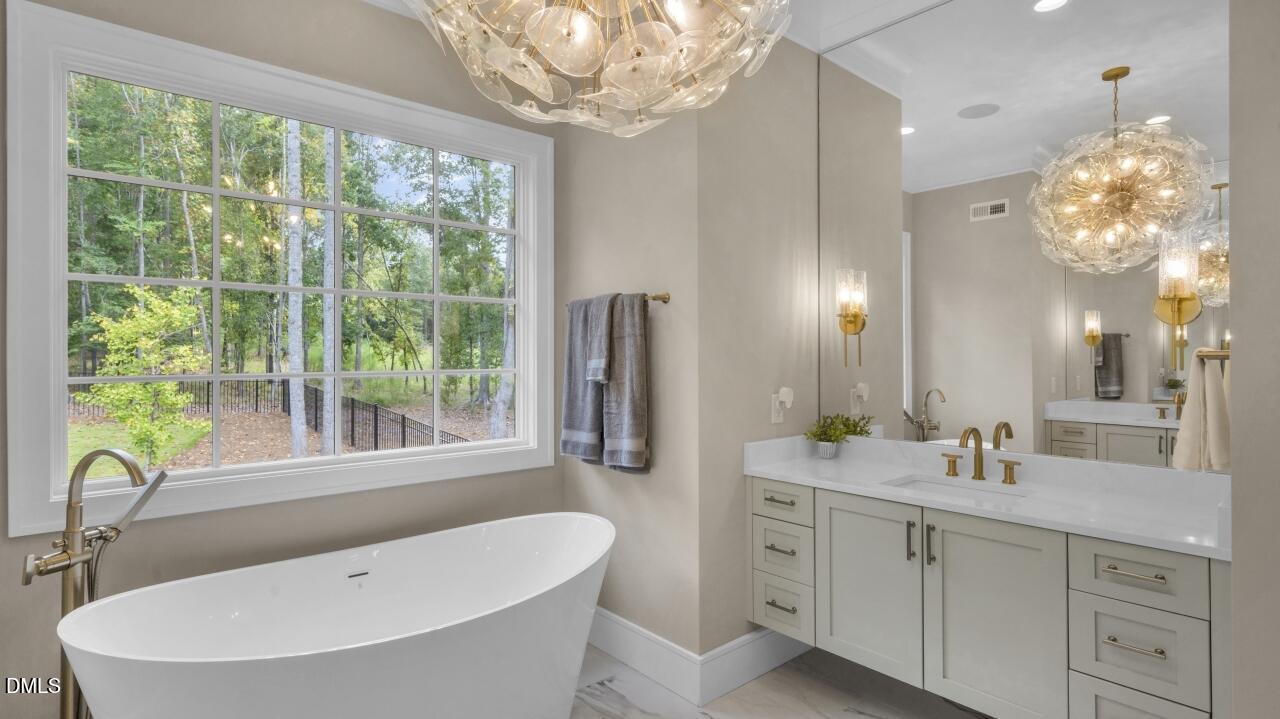Loading
Price Changed
82 stevens creek drive
Pittsboro, NC 27312
$1,749,000
4 BEDS 5.5 BATHS
4,961 SQFT2.13 AC LOTResidential - Single Family
Price Changed




Bedrooms 4
Total Baths 6
Full Baths 5
Square Feet 4961
Acreage 2.13
Status Active
MLS # 10122810
County Chatham
More Info
Category Residential - Single Family
Status Active
Square Feet 4961
Acreage 2.13
MLS # 10122810
County Chatham
Custom built estate community with privacy, land and luxury. This gorgeous all brick home is nearly new and includes an array of refined upgrades and designer enhancements. Offering a quick move-in, private cul-de-sac lot with land to explore, and proximity to everything you can imagine. Featuring open-concept living areas with abundant natural light, luxury fixtures throughout, upscale appliances, and private spaces that welcome everyone. The first floor features a tucked away spa-inspired primary and bath with a Bain Ultra oval tub, an expansive walk-in pantry with floor-to-ceiling shelving, an office with a full bath and custom built ins, and a seamless indoor-outdoor flow to an inviting veranda that features a built-in XO Pro-Grade grill. The large, flat fully fenced backyard, and outdoor kitchen with professional-grade appliances are perfect for entertaining and relaxing. The home features an integrated whole-home security and monitoring system , streaming audio with in-ceiling speakers, and a wired Wi-Fi system is in place.
Custom landscaping with lighting and irrigation is thoughtfully designed. An elevator serving all 3 floors offers flexibility, convenience, and accessibility. The community is conveniently close to dining, retail, and services offered in Chatham Park, Apex, Cary, and is minutes from Jordan Lake.
Riverstone Estates provides a living experience with uncompromising quality, luxury and comfort.
.
Location not available
Exterior Features
- Style Contemporary, Modern
- Construction Single Family
- Exterior Fenced Yard, Lighting, Outdoor Grill, Outdoor Kitchen, Private Entrance, Private Yard, Rain Gutters, Smart Irrigation
- Roof Metal, Shingle
- Garage Yes
- Garage Description Concrete, Driveway, Electric Vehicle Charging Station(s), Garage, Garage Door Opener, Garage Faces Side, Outside
- Water Private, Well
- Sewer Septic Tank
- Lot Description Back Yard, Cul-De-Sac, Front Yard, Hardwood Trees, Landscaped, Level, Partially Cleared, Private, Wooded
Interior Features
- Appliances Built-In Range, Convection Oven, Dishwasher, Disposal, Dryer, Exhaust Fan, Gas Water Heater, Ice Maker, Microwave, Refrigerator, Self Cleaning Oven, Stainless Steel Appliance(s), Tankless Water Heater, Vented Exhaust Fan, Oven, Washer, Water Purifier, Water Purifier Owned, Wine Refrigerator
- Heating Forced Air
- Cooling Ceiling Fan(s), Central Air
- Basement Crawl Space
- Fireplaces 1
- Fireplaces Description Family Room, Ventless
- Living Area 4,961 SQFT
- Year Built 2023
Neighborhood & Schools
- Subdivision Riverstone Estates
- Elementary School Chatham - Perry Harrison
- Middle School Chatham - Horton
- High School Chatham - Northwood
Financial Information
- Parcel ID 0091985
Additional Services
Internet Service Providers
Listing Information
Listing Provided Courtesy of Coldwell Banker Advantage
Listing data is current as of 02/20/2026.


 All information is deemed reliable but not guaranteed accurate. Such Information being provided is for consumers' personal, non-commercial use and may not be used for any purpose other than to identify prospective properties consumers may be interested in purchasing.
All information is deemed reliable but not guaranteed accurate. Such Information being provided is for consumers' personal, non-commercial use and may not be used for any purpose other than to identify prospective properties consumers may be interested in purchasing.