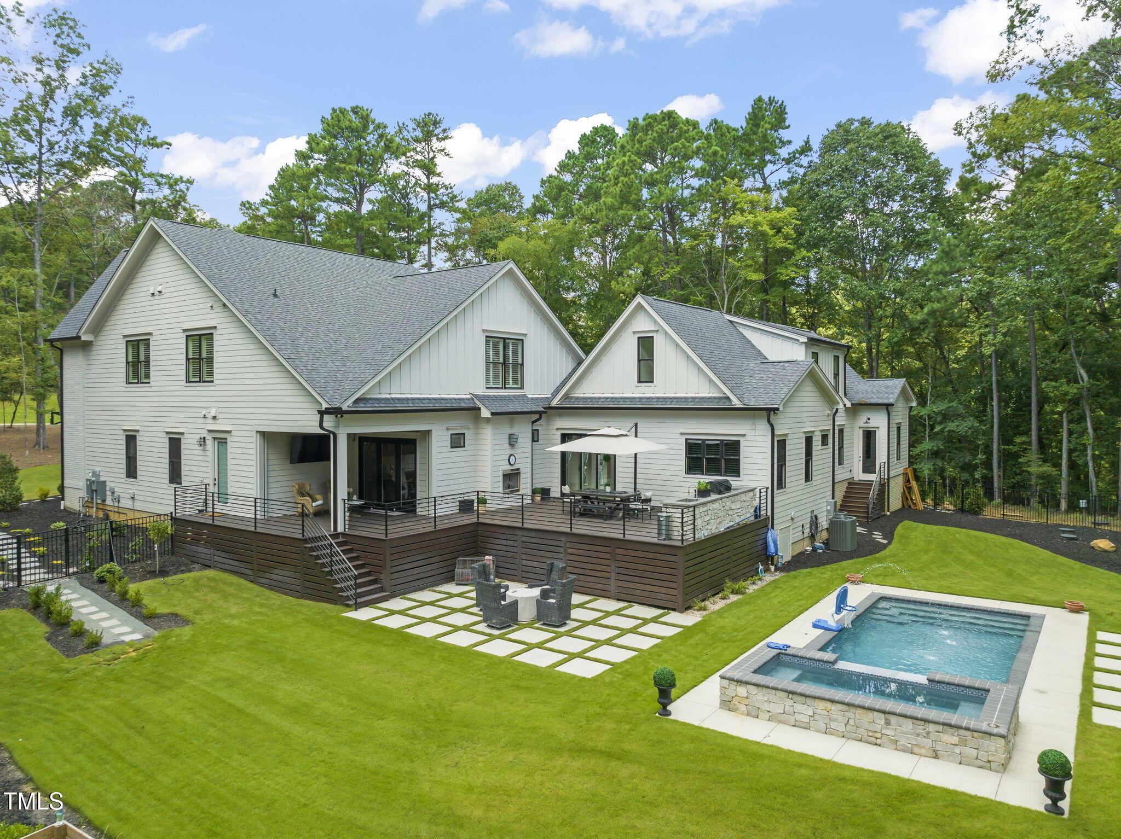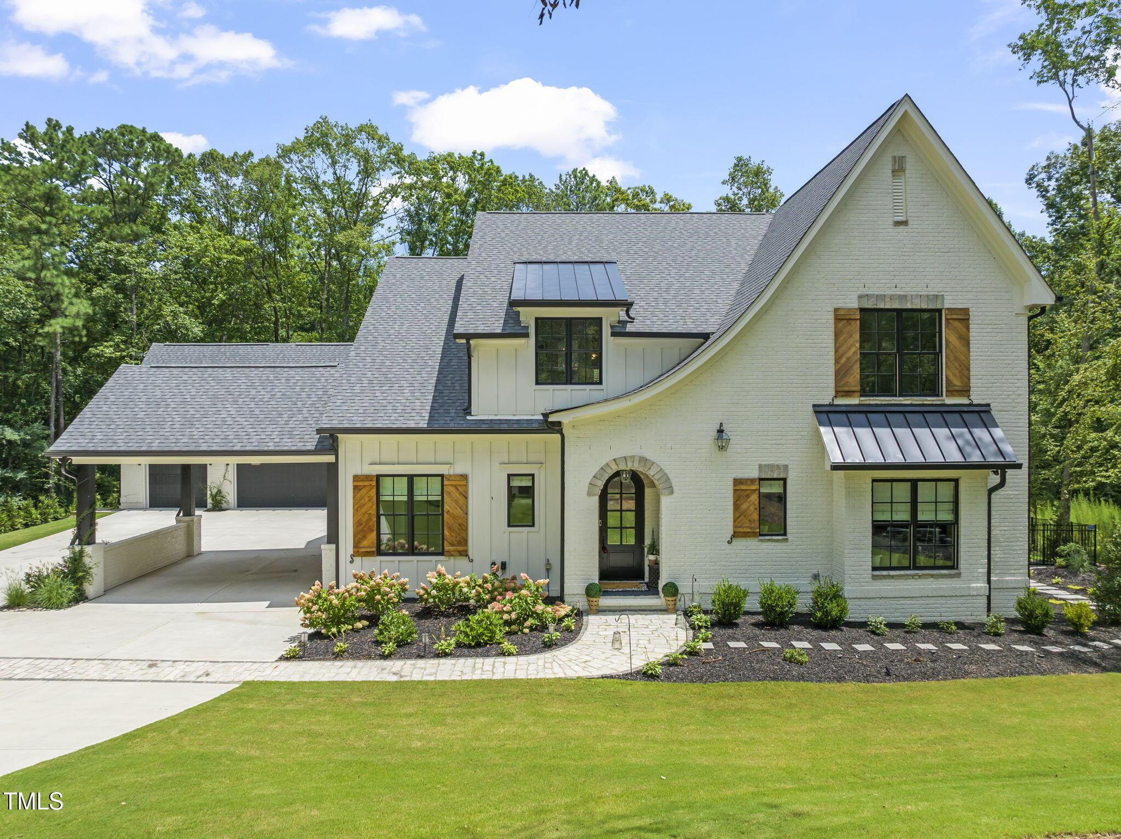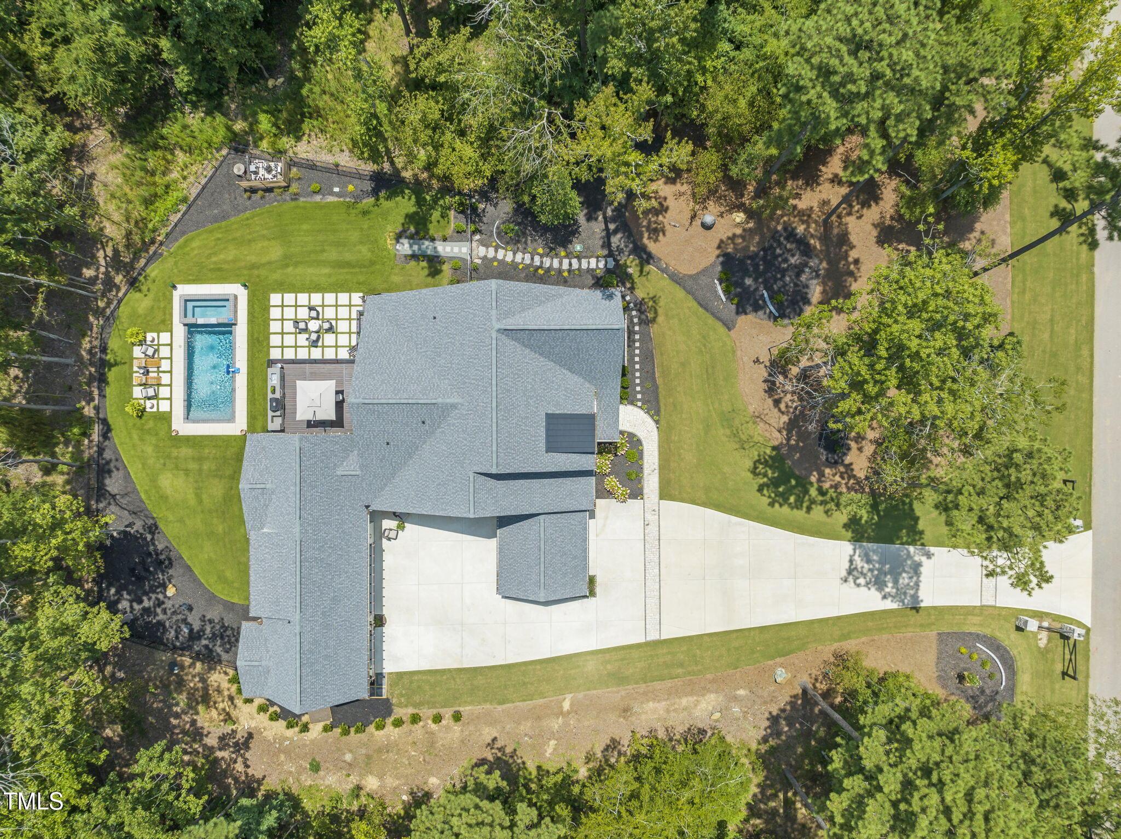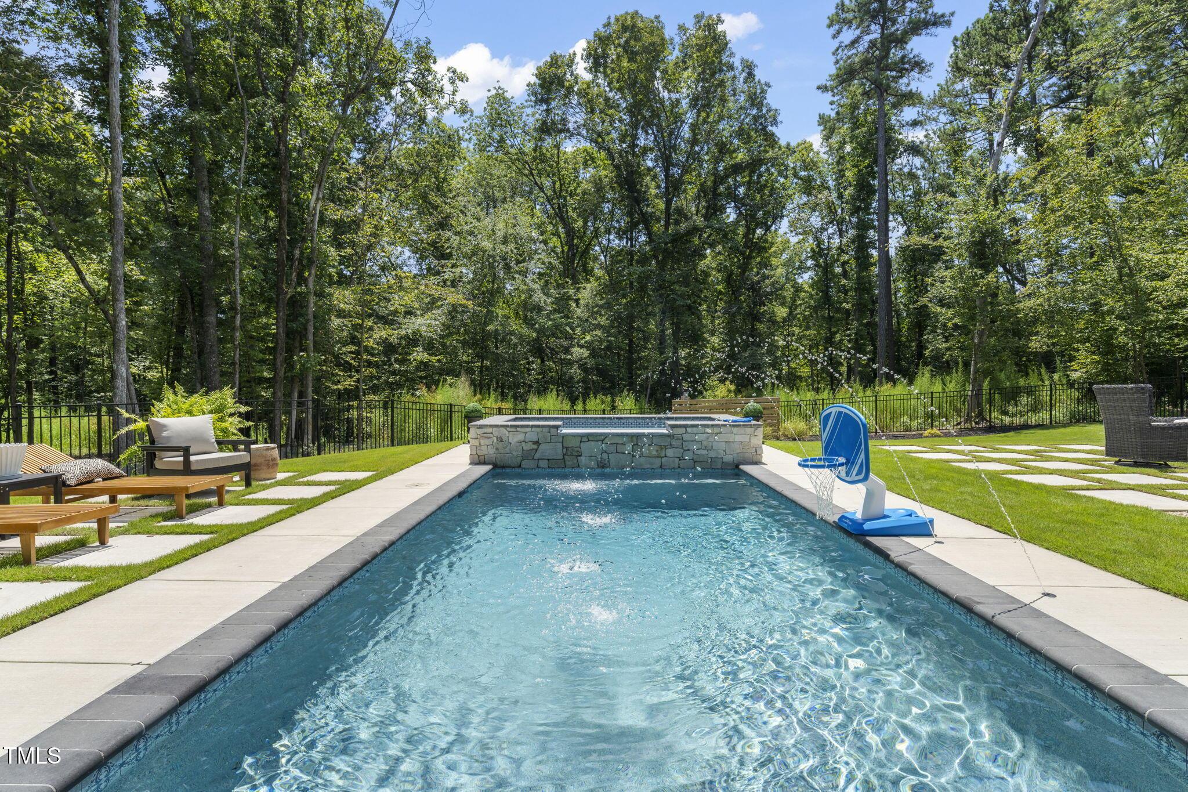Loading
240 riverstone drive
Pittsboro, NC 27312
$2,149,000
4 BEDS 6 BATHS
5,064 SQFT3.01 AC LOTResidential - Single Family




Bedrooms 4
Total Baths 6
Full Baths 5
Square Feet 5064
Acreage 3.02
Status Active
MLS # 10112876
County Chatham
More Info
Category Residential - Single Family
Status Active
Square Feet 5064
Acreage 3.02
MLS # 10112876
County Chatham
Welcome to your private paradise—this stunning home lives like a vacation retreat! Situated on a spacious 2.62 acre lot, step into the backyard oasis, where a sparkling in-ground pool and spa (under w arranty), outdoor kitchen, and generous patio space set the scene for unforgettable gatherings. Whether you're hosting weekend barbecues, relaxing by the pool, or enjoying an evening under the stars, this home is built for indoor-outdoor living at its best.
Exceptional 4-bedroom custom-built estate backing up to state park land. This luxurious home offers seamless indoor-outdoor living with expansive covered and sun decks (being re-stained), and a full outdoor kitchen. Inside, enjoy soaring 10' ceilings, an open-concept layout, extra-wide European white oak engineered hardwood planks, and a stunning 2-sided stone gas fireplace connecting the living room to the deck. The gourmet kitchen is a chef's dream featuring a large center island, custom cabinetry, double 30'' Designer refrigerator columns from Sub-Zero, a Wolf gas range & hood, 2 dishwashers - 1 in the kitchen island and 1 in the spacious butler's pantry with a built-in freezer and built-in Miele coffee machine. The main-floor primary suite is a true retreat with a spa-like bath including an oversized rain-head shower, soaking tub, and an enormous walk-in closet with center island. A main-floor office with private bath offers ideal flex/5th bedroom space. Additional highlights: 3-car garage with pre-wire for EV car charger, pet washing station, porte-cochère, and unmatched privacy in a serene wooded setting. Motorized patio screens, 3rd garage bay large enough for a boat, central vacuum and multi-generational home design. Less than ten minutes from Jordan Lake State Recreation Area.
Location not available
Exterior Features
- Style French Provincial, Transitional
- Construction Single Family
- Exterior Fenced Yard, Outdoor Kitchen, Private Yard
- Roof Shingle
- Garage Yes
- Garage Description Attached, Attached Carport, Carport, Concrete, Driveway, Garage, Garage Faces Front
- Water Well
- Sewer Septic Tank
- Lot Description Back Yard, Front Yard, Hardwood Trees, Landscaped, Wooded
Interior Features
- Appliances Convection Oven, Dishwasher, Double Oven, Electric Water Heater, Freezer, Gas Range, Microwave, Range Hood, Refrigerator, Stainless Steel Appliance(s), Warming Drawer, Wine Refrigerator
- Heating Central, Electric, Forced Air, Gas Pack, Heat Pump, Propane, Zoned
- Cooling Central Air
- Basement Crawl Space
- Fireplaces 1
- Fireplaces Description Gas Log, Living Room
- Living Area 5,064 SQFT
- Year Built 2023
Neighborhood & Schools
- Subdivision Riverstone Estates
- Elementary School Chatham - Perry Harrison
- Middle School Chatham - Margaret B Pollard
- High School Chatham - Northwood
Financial Information
- Parcel ID 0091972
- Zoning R-A-2
Additional Services
Internet Service Providers
Listing Information
Listing Provided Courtesy of Linda Craft Team, REALTORS
Listing data is current as of 12/12/2025.


 All information is deemed reliable but not guaranteed accurate. Such Information being provided is for consumers' personal, non-commercial use and may not be used for any purpose other than to identify prospective properties consumers may be interested in purchasing.
All information is deemed reliable but not guaranteed accurate. Such Information being provided is for consumers' personal, non-commercial use and may not be used for any purpose other than to identify prospective properties consumers may be interested in purchasing.