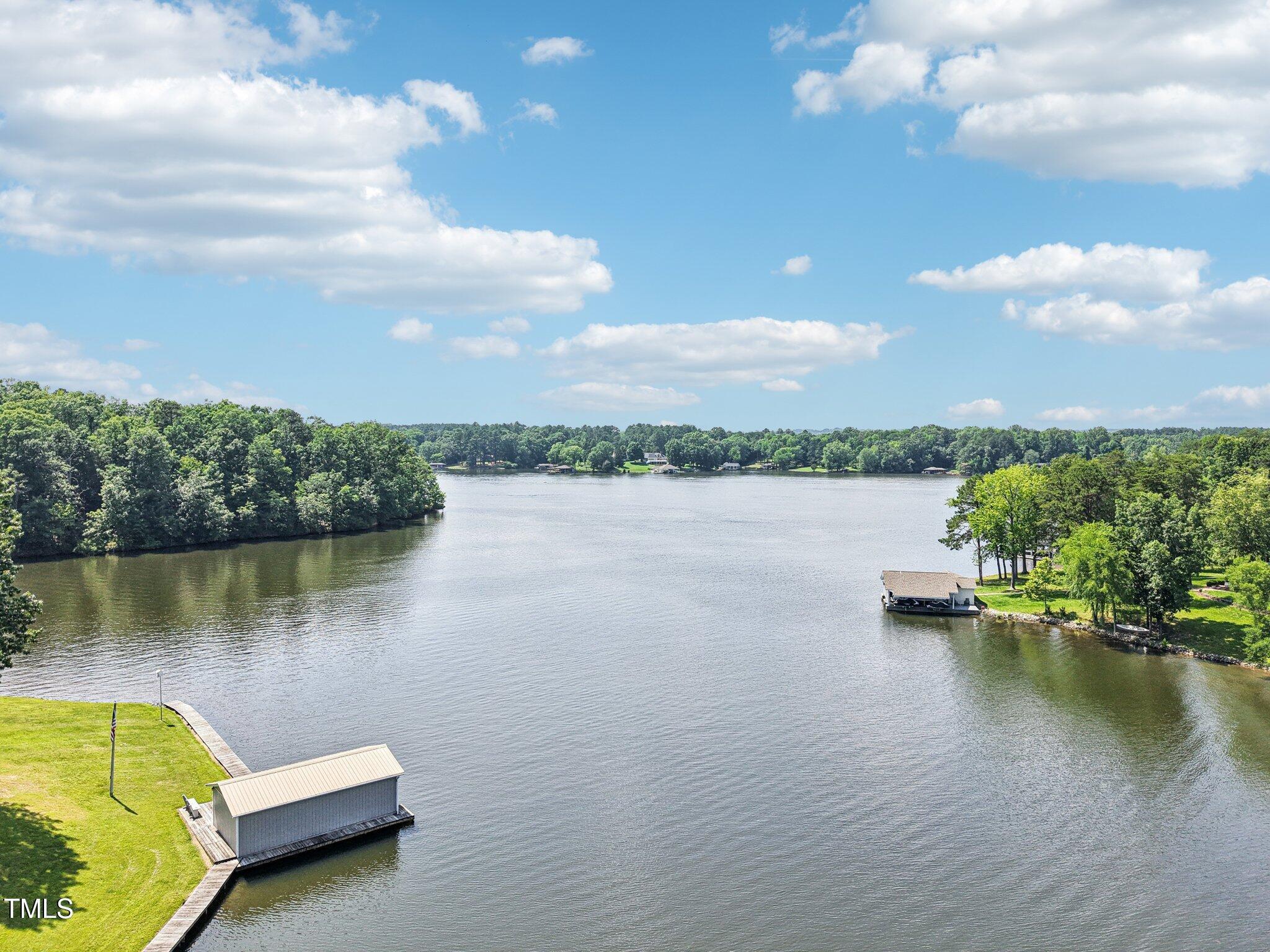47 cottonwood trail
Leasburg, NC 27291
3 BEDS 3-Full BATHS
1 AC LOTResidential - Single Family

Bedrooms 3
Total Baths 3
Full Baths 3
Acreage 1
Status Off Market
MLS # 10102166
County Person
More Info
Category Residential - Single Family
Status Off Market
Acreage 1
MLS # 10102166
County Person
Welcome to 47 Cottonwood Trail — a beautifully updated and fully furnished 3-bedroom, 3-bath lakefront retreat on stunning Hyco Lake. Step inside to find a modern kitchen with abundant cabinetry, sleek stainless steel appliances including a gas range, and a spacious island with counter seating — perfect for gathering and entertaining. The entire second floor is dedicated to the luxurious primary suite, featuring a spa-inspired bath and a walk-in closet with custom built-ins. Relax and unwind in the family room in front of the fireplace or enjoy the outdoors on the expansive wraparound porch while soaking in picturesque lake views. The lower level offers a cozy bonus living space with a fireplace and walk-out access to a patio complete with a hot tub. Just a few steps away, enjoy lakeside evenings by the firepit or head down to the private boathouse with a single slip and boat lift. This is the turnkey lake lifestyle you've been waiting for.
Location not available
Exterior Features
- Style Traditional, Transitional
- Construction Single Family
- Exterior Boat Slip, Dock, Fire Pit
- Roof Shingle
- Garage No
- Garage Description Asphalt, Circular Driveway
- Water Private, Well
- Sewer Private Sewer
Interior Features
- Appliances Dishwasher, Dryer, Free-Standing Range, Microwave, Refrigerator, Stainless Steel Appliance(s), Washer
- Heating Forced Air
- Cooling Central Air
- Basement Daylight, Exterior Entry, Finished, Interior Entry, Storage Space, Walk-Out Access
- Fireplaces 2
- Fireplaces Description Basement, Family Room
- Year Built 1977
Neighborhood & Schools
- Subdivision Hickory Ridge
- Elementary School Person - Woodland
- Middle School Person - Northern
- High School Person - Person
Financial Information
- Parcel ID A15 87


 All information is deemed reliable but not guaranteed accurate. Such Information being provided is for consumers' personal, non-commercial use and may not be used for any purpose other than to identify prospective properties consumers may be interested in purchasing.
All information is deemed reliable but not guaranteed accurate. Such Information being provided is for consumers' personal, non-commercial use and may not be used for any purpose other than to identify prospective properties consumers may be interested in purchasing.