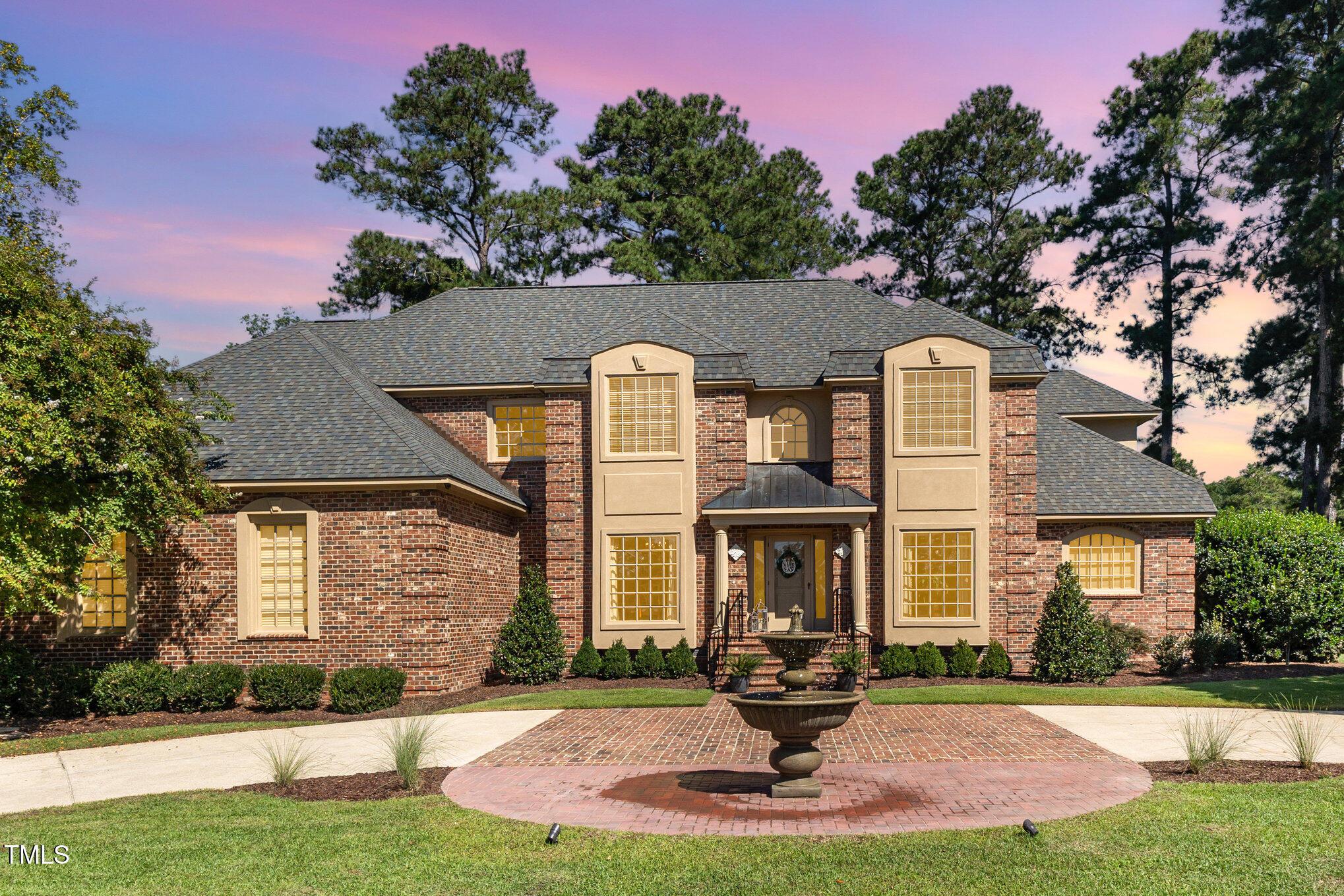1160 country club road
Smithfield, NC 27577
4 BEDS 4-Full 1-Half BATHS
2.5 AC LOTResidential - Single Family

Bedrooms 4
Total Baths 5
Full Baths 4
Acreage 2.5
Status Off Market
MLS # 10120200
County Johnston
More Info
Category Residential - Single Family
Status Off Market
Acreage 2.5
MLS # 10120200
County Johnston
Experience luxury living where waterfront serenity meets golf course elegance. Nestled on 2.5 acres along Holts Lake and overlooking Hole #3 of the Elis Maples Signature Course, this all-brick retreat offers over 4,300 sq. ft. of refined living space. Featuring two spa-inspired primary suites, a gourmet kitchen with oversized island, formal dining with lake views, and a library with custom German pine built-ins, every detail is designed for comfort and style. Gather in the family room by the fireplace, unwind in the media room with theater seating, or take in breathtaking sunrises and sunsets from your private dock. Surrounded by mature landscaping and abundant wildlife, this home is the perfect blend of elegance, relaxation, and everyday vacation living.
Location not available
Exterior Features
- Style Traditional
- Construction Single Family
- Exterior Balcony, Basketball Court, Dock, Fire Pit, Gas Grill, Lighting, Private Yard, Rain Gutters, Smart Camera(s)/Recording
- Roof Shingle, Copper
- Garage Yes
- Garage Description Circular Driveway, Driveway, Garage, Garage Door Opener, Garage Faces Side, Golf Cart Garage
- Water Public
- Sewer Septic Tank
- Lot Description Back Yard, Front Yard, Landscaped, On Golf Course, Waterfront
Interior Features
- Appliances Built-In Refrigerator, Cooktop, Dishwasher, Down Draft, Gas Cooktop, Microwave, Oven, Refrigerator, Stainless Steel Appliance(s), Tankless Water Heater, Wine Refrigerator
- Heating Central, Electric, Forced Air, Gas Pack, Heat Pump, Propane
- Cooling Ceiling Fan(s), Central Air, Gas
- Fireplaces 1
- Fireplaces Description Family Room, Gas Log, Propane
- Year Built 1992
Neighborhood & Schools
- Subdivision Not in a Subdivision
- Elementary School Johnston - West View
- Middle School Johnston - Smithfield
- High School Johnston - Smithfield Selma
Financial Information
- Parcel ID 15l10199L. 15l10199R
Listing Information
Properties displayed may be listed or sold by various participants in the MLS.


 All information is deemed reliable but not guaranteed accurate. Such Information being provided is for consumers' personal, non-commercial use and may not be used for any purpose other than to identify prospective properties consumers may be interested in purchasing.
All information is deemed reliable but not guaranteed accurate. Such Information being provided is for consumers' personal, non-commercial use and may not be used for any purpose other than to identify prospective properties consumers may be interested in purchasing.