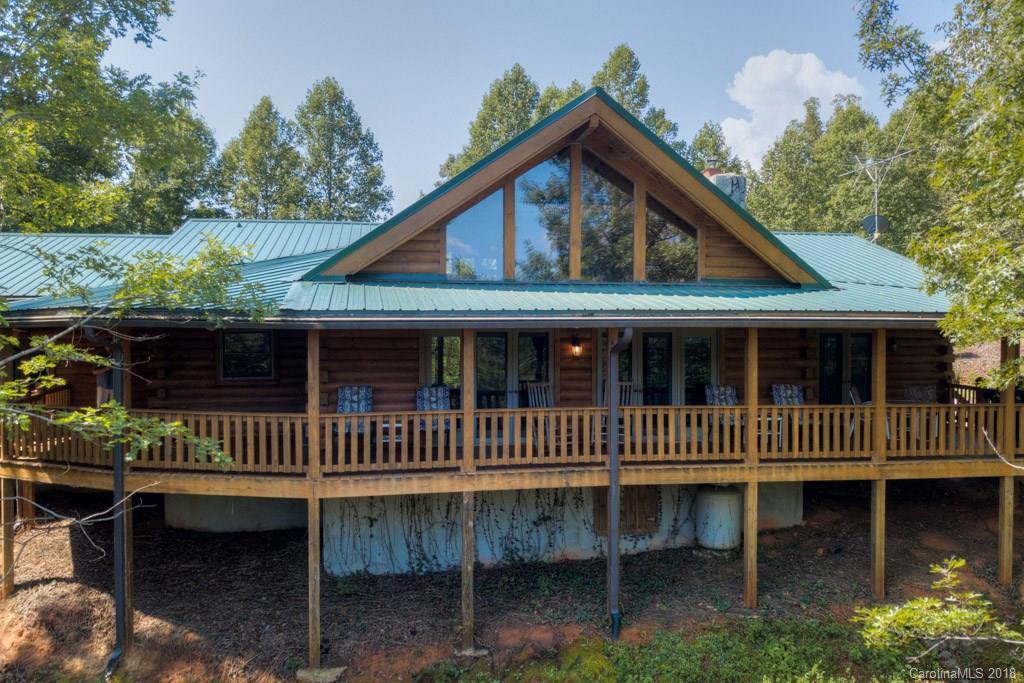273 bluebird terrace
Lake Lure, NC 28746
2 BEDS 3-Full 1-Half BATHS
1.04 AC LOTResidential - Single Family

Bedrooms 2
Total Baths 4
Full Baths 3
Acreage 1.05
Status Off Market
MLS # 3428897
County Rutherford
More Info
Category Residential - Single Family
Status Off Market
Acreage 1.05
MLS # 3428897
County Rutherford
Open floor plan in this well-maintained, Birchfield Log home located in Riverbend. Open floor plan and cathedral ceiling with warm wood and abundant windows in the dining and great room areas. Master bedroom on main floor is spacious and opens to the covered porch, has a large walk-in closet, and garden tub in the bath. Large bonus room has many possibilities (bunk room, office, craft room) with its own entrance. Half bath and large laundry/pantry area off of kitchen. Open loft with its own full bath, storage, and balcony. Enjoy the covered porch on the hottest days and take in views of the mountains and lake during the winter months while enjoying a fire. Large lot with mature landscaping. Private yet close to all Lake Lure has to offer.
Location not available
Exterior Features
- Style Cabin
- Construction Single Family
- Siding Log
- Roof Metal
- Garage Yes
- Garage Description Garage - 2 Car,Parking Space - 2
- Water Well
- Sewer Septic Tank
- Lot Description Lake Access, Long Range View, Mountain View, Wooded, Water View, Winter View, Wooded
Interior Features
- Appliances Electric Cooktop, Dishwasher, Dryer, Microwave, Range Hood, Refrigerator, Wall Oven, Washer
- Heating Heat Pump, Heat Pump
- Basement Crawl Space
- Fireplaces 1
- Fireplaces Description Great Room,Propane
- Year Built 1999
Neighborhood & Schools
- Subdivision Riverbend
- Elementary School Lake Lure Classical Academy
- Middle School Lake Lure Classical Academy
- High School Lake Lure Classical Academy
Financial Information
- Parcel ID 1628903


 All information is deemed reliable but not guaranteed accurate. Such Information being provided is for consumers' personal, non-commercial use and may not be used for any purpose other than to identify prospective properties consumers may be interested in purchasing.
All information is deemed reliable but not guaranteed accurate. Such Information being provided is for consumers' personal, non-commercial use and may not be used for any purpose other than to identify prospective properties consumers may be interested in purchasing.