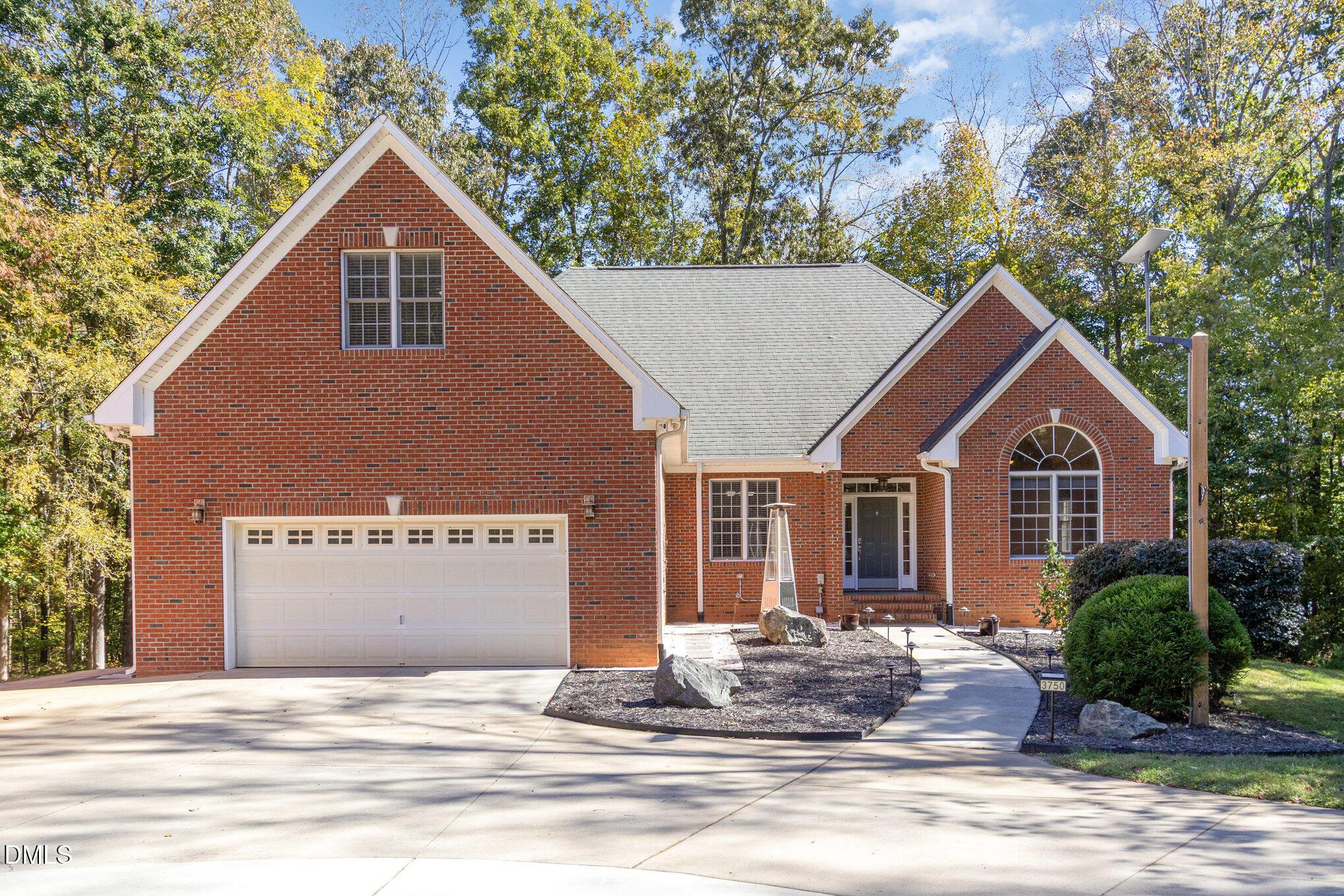3750 mebane rogers road
Mebane, NC 27302
4 BEDS 4-Full BATHS
4.76 AC LOTResidential - Single Family

Bedrooms 4
Total Baths 4
Full Baths 4
Acreage 4.76
Status Off Market
MLS # 10127983
County Alamance
More Info
Category Residential - Single Family
Status Off Market
Acreage 4.76
MLS # 10127983
County Alamance
Secluded Lakefront Split-Level Ranch Retreat - Minutes from Downtown Mebane
Experience serene lakefront living on approximately 4.7 acres of private woodland property, just 5 minutes from downtown Mebane and 10 minutes from I-40. This custom-built, 4,300+ sq ft all-brick ranch home offers sweeping, tranquil views of Graham Mebane Lake, blending natural beauty with timeless craftsmanship.
The main level lives like a true ranch, featuring the owner's suite and two guest bedrooms, providing the perfect setup for single-level living. Enjoy breathtaking lake views from the freshly oiled Ipe (Brazilian hardwood) deck, or unwind on the screened-in patio below surrounded by mature trees and peaceful scenery.
A newly finished basement with a full bath adds exceptional versatility—ideal for a game room, home theater, or spacious in-law suite—and includes a 500 sq ft workshop, utility room, game room, and hidden closet storage. Additional thoughtful details include a basement shower fan with UV light, hidden medicine cabinet, and a whole-house water filtration, softening, and UV system for enhanced comfort and efficiency.
Upstairs, you'll find a spacious bonus room, fourth bedroom, and fourth full bath—perfect for guests, a home office, or a private retreat—adding flexibility and livability to this split-level design.
Outdoor living and functionality shine with a screened-in under-deck porch, extended rear patio, external propane port for a grill, and Brazilian Walnut (IPE) decking designed for lasting beauty. The concrete driveway has been extended, and gutter guards have been installed for easy maintenance.
Car enthusiasts and hobbyists will love the newly built 38' x 40' detached three-bay garage, featuring two 10' x 10' doors and one 12' x 14' door—perfect for large vehicles or equipment. The 1,520 sq ft detached metal building, wired with a 100-amp subpanel, offers ample space for an RV, boat, or additional storage.
The home also features granite countertops, hardwood floors throughout the main level, and a new HVAC system (2024) servicing both the main floor and basement.
This immaculate lakefront property combines luxury, privacy, and convenience on nearly five wooded acres—a true ranch retreat just minutes from town, thoughtfully designed for comfort, flexibility, and peaceful living.
Location not available
Exterior Features
- Style Ranch, Traditional
- Construction Single Family
- Exterior Lighting, Private Yard, Rain Gutters, Storage
- Roof Shingle
- Garage Yes
- Garage Description Attached, Covered, Detached, Direct Access, Driveway, Enclosed, Garage, Garage Faces Front, Inside Entrance, Lighted, On Site, Oversized, Paved, Private, RV Garage, Storage, Workshop in Garage
- Water Well
- Sewer Septic Tank
- Lot Description Back Yard, Front Yard, Hardwood Trees, Interior Lot, Irregular Lot, Landscaped, Partially Cleared, Private, Secluded, Views, Waterfront, Wooded
Interior Features
- Appliances Dishwasher, Free-Standing Gas Range, Gas Cooktop, Gas Range, Microwave, Oven, Range Hood, Stainless Steel Appliance(s)
- Heating Fireplace(s), Floor Furnace, Forced Air, Heat Pump, Propane
- Cooling Ceiling Fan(s), Central Air, Electric
- Basement Bath/Stubbed, Finished, Full, Heated, Interior Entry, Walk-Out Access
- Fireplaces 2
- Fireplaces Description Dining Room, Double Sided, Gas Log, Living Room, Propane, Other
- Year Built 2005
Neighborhood & Schools
- Subdivision Still Waters
- Elementary School Alamance - E M Yoder
- Middle School Alamance - Woodlawn
- High School Alamance - Eastern Alamance
Financial Information
- Parcel ID 161098
Listing Information
Properties displayed may be listed or sold by various participants in the MLS.


 All information is deemed reliable but not guaranteed accurate. Such Information being provided is for consumers' personal, non-commercial use and may not be used for any purpose other than to identify prospective properties consumers may be interested in purchasing.
All information is deemed reliable but not guaranteed accurate. Such Information being provided is for consumers' personal, non-commercial use and may not be used for any purpose other than to identify prospective properties consumers may be interested in purchasing.