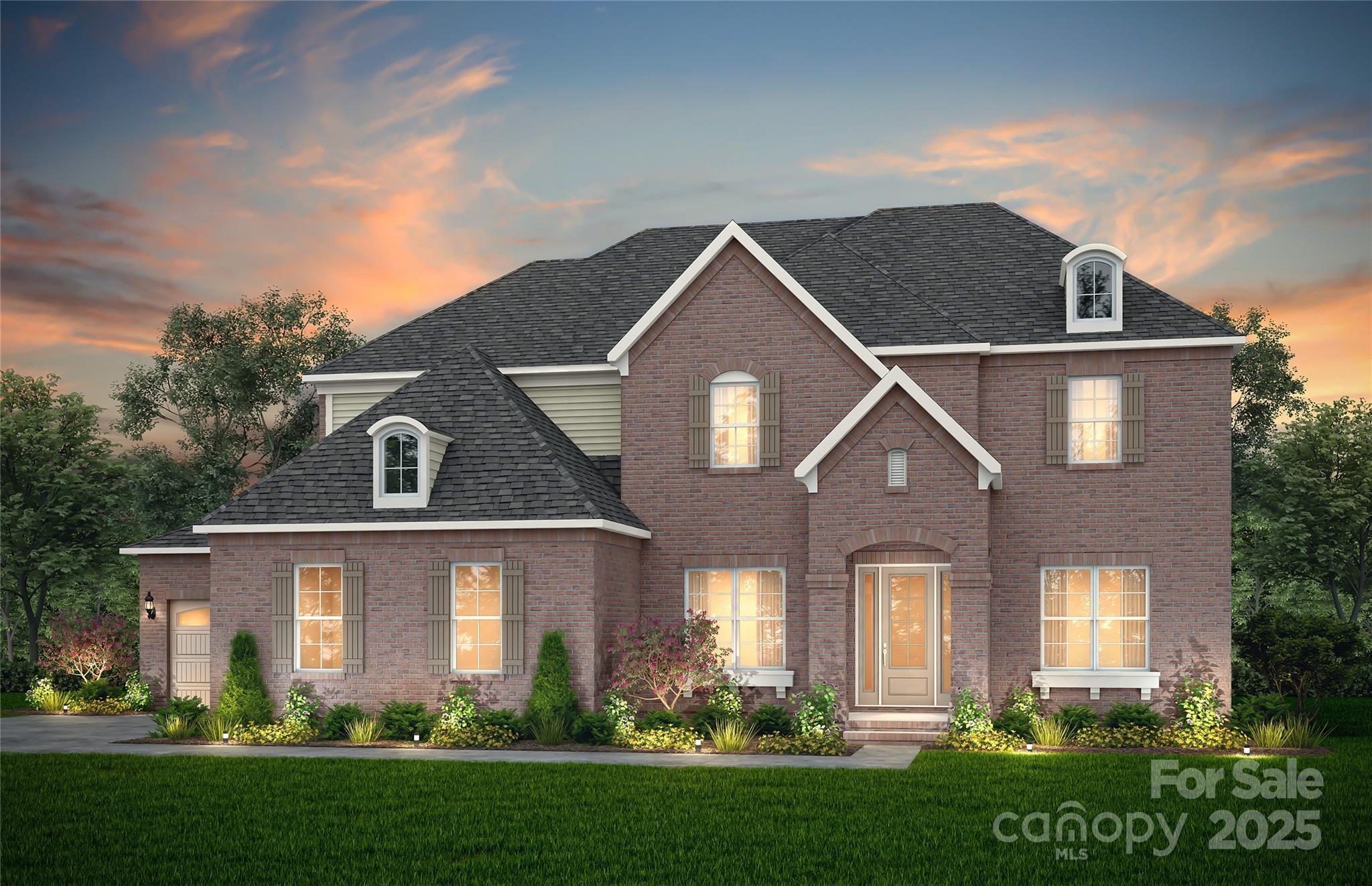9104 ansley park place
Huntersville, NC 28078
6 BEDS 5-Full BATHS
0.49 AC LOTResidential - Single Family

Bedrooms 6
Total Baths 5
Full Baths 5
Acreage 0.49
Status Off Market
MLS # 4272098
County Mecklenburg
More Info
Category Residential - Single Family
Status Off Market
Acreage 0.49
MLS # 4272098
County Mecklenburg
Beautiful full brick basement home. This home has it all, spacious gathering room w/gorgeous stacked stone corner fireplace, coffered ceiling & abundant natural light. Beautifully appointed gourmet kitchen with stacked cabinets and Kitchen Aid Commercial appliances, spacious luxury island, extended cabinets & light filled café. Private second floor owner's suite with spa bath and spacious custom closet. Spacious second floor rec room. Secondary bedrooms all with great closet space. Partially finished basement with recreation room with wet bar, second rec room, exercise room, bedroom & full bath. Beautiful wooded rear view complete with deck and backed up to 11-acre community lake. Oversized 3 car garage.
Location not available
Exterior Features
- Style Transitional
- Construction Single Family Residence
- Siding Brick Full
- Exterior In-Ground Irrigation
- Roof Shingle
- Garage Yes
- Garage Description Attached Garage, Garage Door Opener, Garage Faces Side
- Water City
- Sewer Public Sewer
- Lot Dimensions 107x200x107x200
- Lot Description Private, Sloped, Wooded, Views
Interior Features
- Appliances Convection Microwave, Convection Oven, Disposal, ENERGY STAR Qualified Dishwasher, Exhaust Hood, Gas Range, Microwave, Plumbed For Ice Maker, Self Cleaning Oven, Tankless Water Heater, Wall Oven
- Heating Forced Air, Heat Pump, Natural Gas, Zoned
- Cooling Zoned
- Basement Basement
- Fireplaces 1
- Fireplaces Description Gas, Great Room
- Year Built 2025
Neighborhood & Schools
- Subdivision Olmsted
- Elementary School Blythe
- Middle School Alexander
- High School North Mecklenburg
Financial Information
- Parcel ID 2018041321
Listing Information
Properties displayed may be listed or sold by various participants in the MLS.


 All information is deemed reliable but not guaranteed accurate. Such Information being provided is for consumers' personal, non-commercial use and may not be used for any purpose other than to identify prospective properties consumers may be interested in purchasing.
All information is deemed reliable but not guaranteed accurate. Such Information being provided is for consumers' personal, non-commercial use and may not be used for any purpose other than to identify prospective properties consumers may be interested in purchasing.