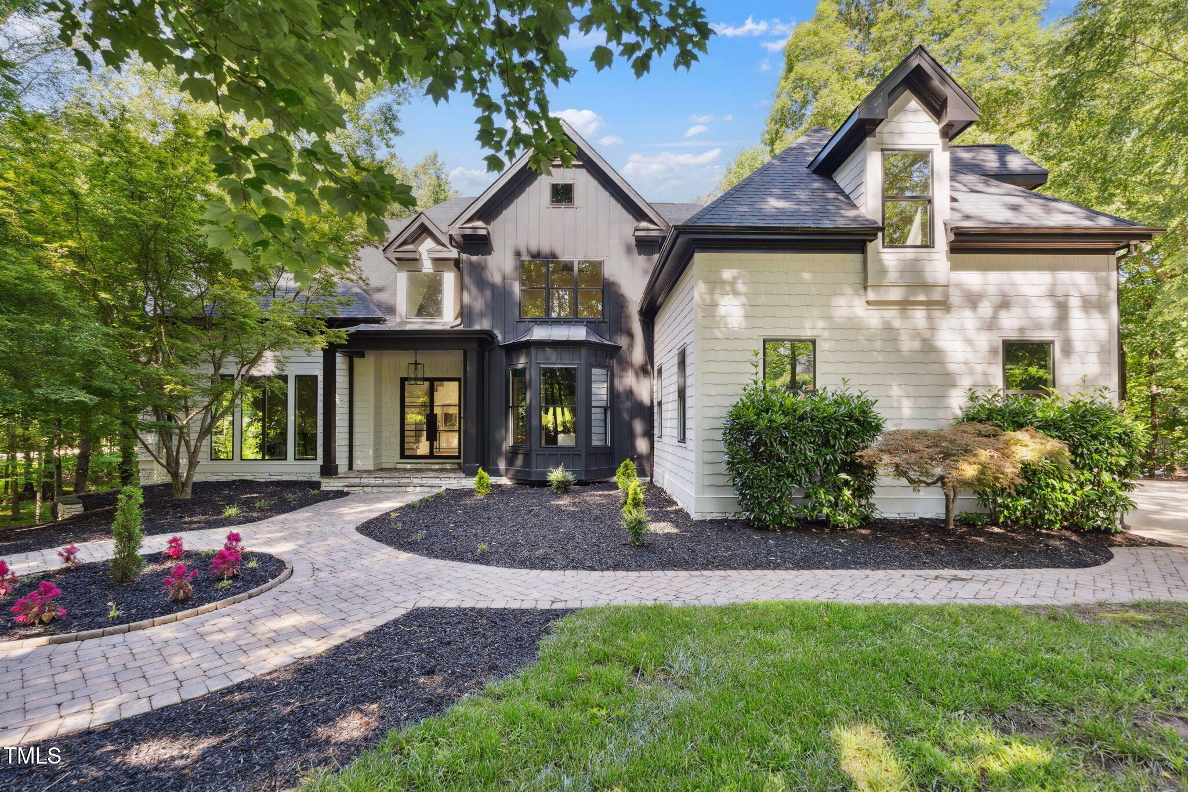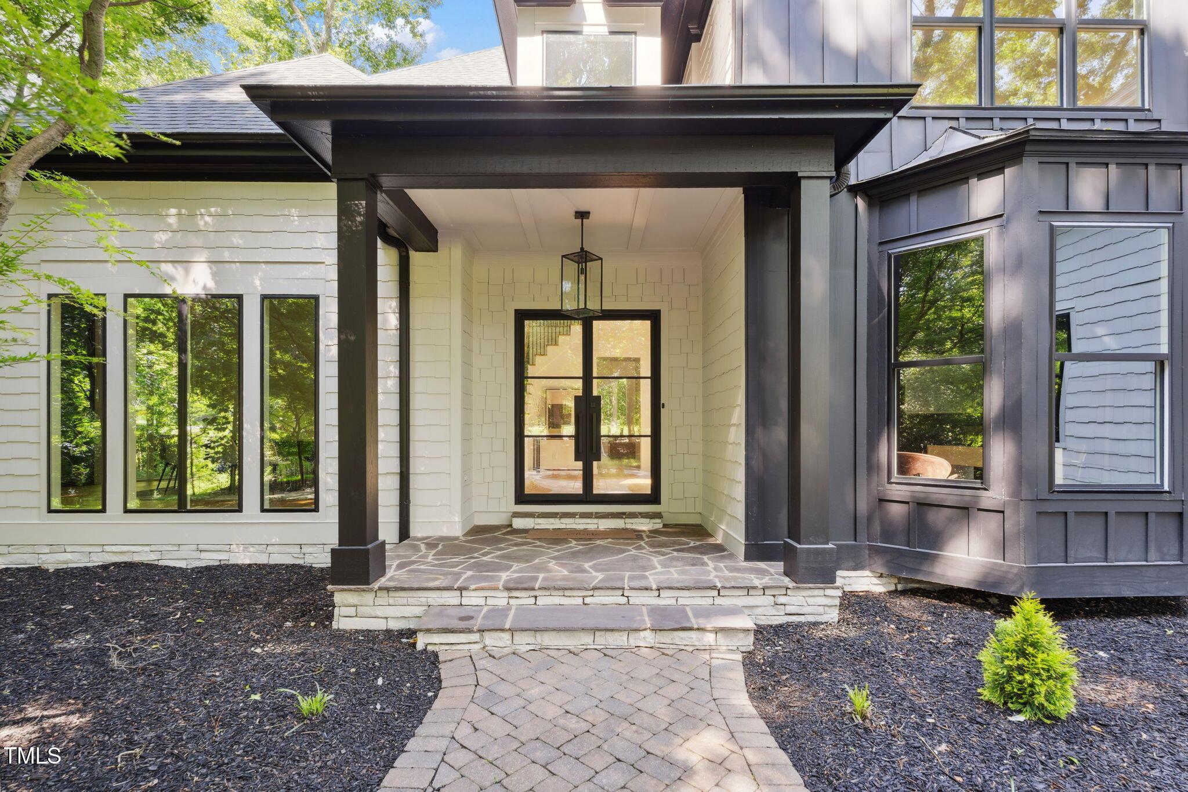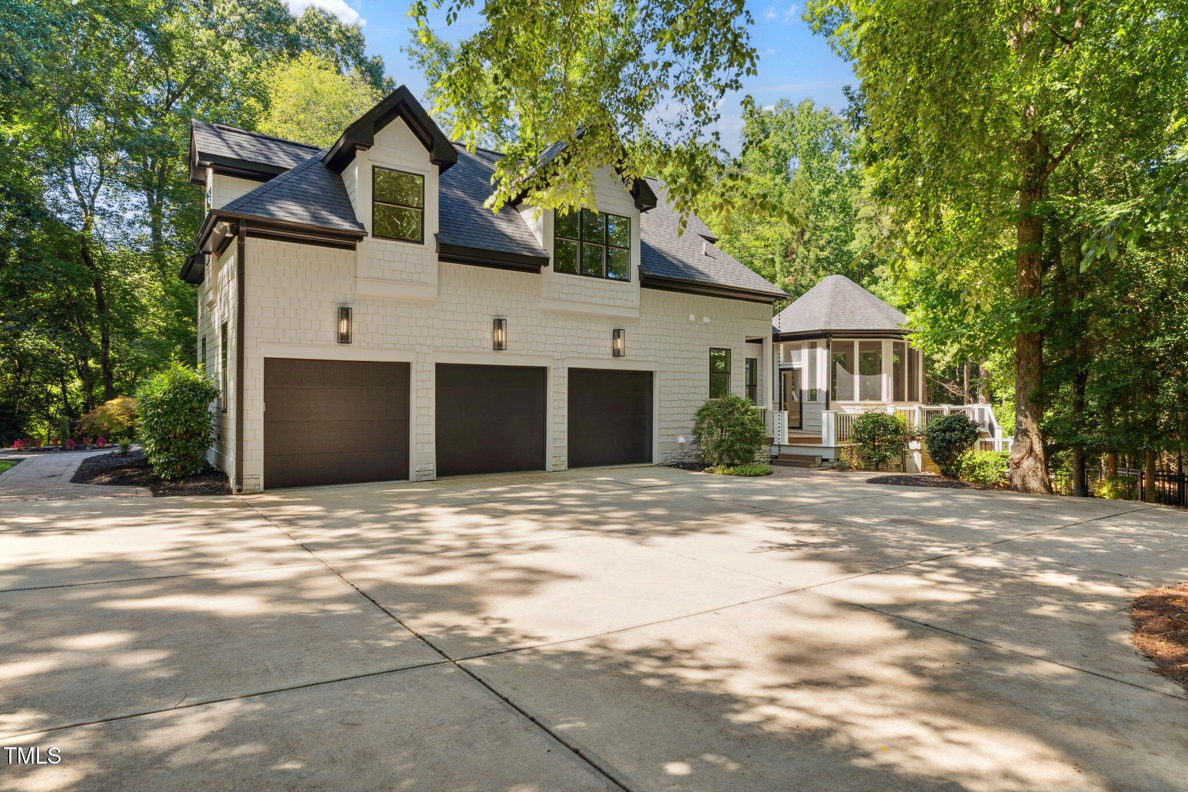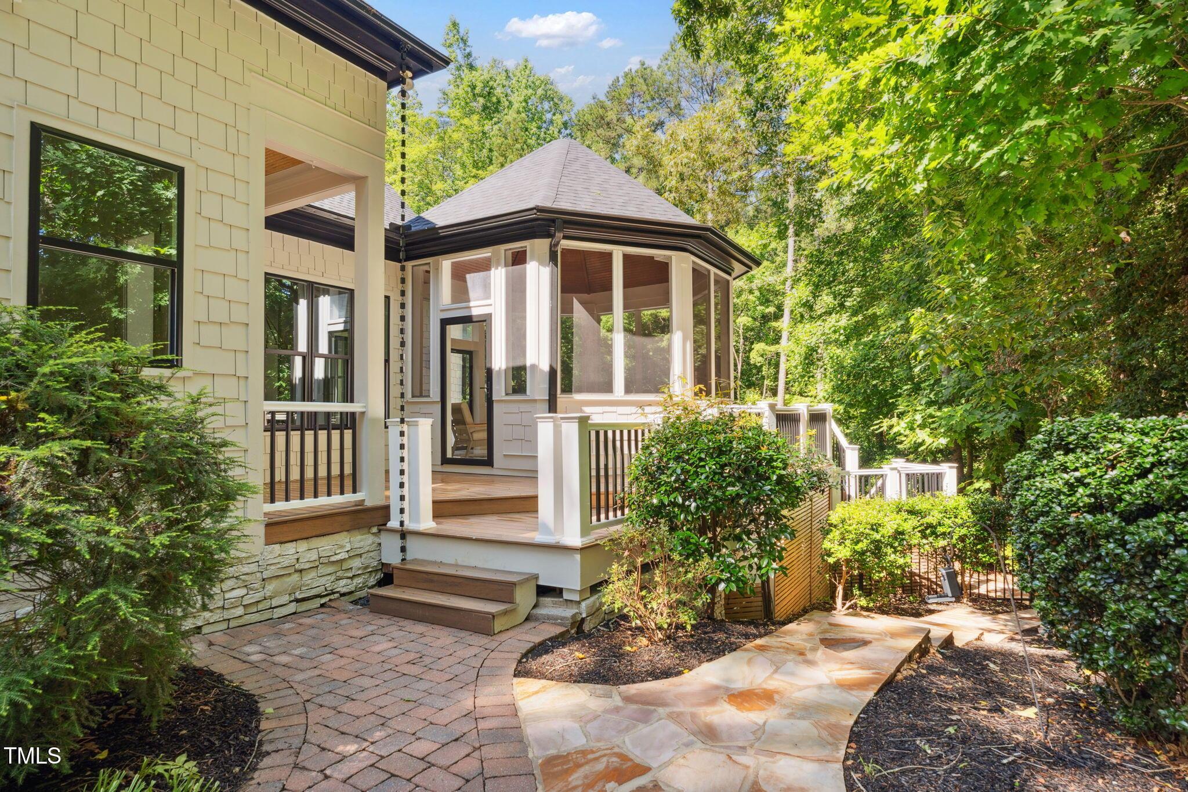Lake Homes Realty
1-866-525-34666701 green hollow court
Wake Forest, NC 27587
$2,995,000
4 BEDS 6 BATHS
7,676 SQFT1.85 AC LOTResidential - Single Family




Bedrooms 4
Total Baths 6
Full Baths 5
Square Feet 7676
Acreage 1.85
Status Pending
MLS # 10106864
County Wake
More Info
Category Residential - Single Family
Status Pending
Square Feet 7676
Acreage 1.85
MLS # 10106864
County Wake
Where sophistication meets sanctuary. Tucked away in the sought-after Wakefield Estates, this fully renovated modern masterpiece spans 1.85 sprawling acres of luxury living. From the moment you walk in, it's clear—every inch has been reimagined with intention, style, and substance.
Engineered hardwoods and rich marble tile set the stage for high design and everyday comfort. The kitchen is nothing short of a showpiece—featuring a state-of-the-art 6-burner Pitt cooktop, massive island, hidden butlers pantry, ice maker, dual ovens (electric + convection) & refrigerator.
You'll also find high ceilings, custom lighting, and a built-in bar and wine storage that's ready for entertaining in style. Luxurious baths with soaking tub, bidet and spa finishes offer true retreat.
The layout offers 4 bedrooms, 7 baths, and a full finished basement with walk-out access—ideal for multi-generational living or next-level recreation.
The basement also features a Media Room, Exercise Room, Sauna & Steam Room!
Two screened porches frame serene views.
Step outside to your private outdoor paradise: a resort-style pool and spa, full outdoor kitchen, and peaceful wooded backdrop.
There's even central vacuum and thoughtful storage throughout.
This is more than a home—it's a lifestyle. Private, polished, and perfectly suited for the buyer who wants it all.
(Some rooms in photos have been virtually staged)
Location not available
Exterior Features
- Style Contemporary
- Construction Single Family
- Exterior Outdoor Kitchen, Private Yard, Rain Gutters
- Roof Shingle
- Garage Yes
- Garage Description Additional Parking, Concrete, Garage Door Opener, Garage Faces Side, Inside Entrance, Kitchen Level
- Water Public
- Sewer Septic Tank
- Lot Description Back Yard, Front Yard, Hardwood Trees, Landscaped, Many Trees
Interior Features
- Appliances Bar Fridge, Built-In Freezer, Built-In Refrigerator, Convection Oven, Dishwasher, Dryer, Electric Oven, Electric Water Heater, Exhaust Fan, Gas Cooktop, Self Cleaning Oven, Stainless Steel Appliance(s), Washer/Dryer, Water Heater
- Heating Forced Air, Zoned
- Cooling Ceiling Fan(s), Central Air, Electric, Zoned
- Basement Daylight, Finished, Full, Interior Entry, Walk-Out Access
- Fireplaces 2
- Fireplaces Description Family Room, Gas, Great Room
- Living Area 7,676 SQFT
- Year Built 2001
Neighborhood & Schools
- Subdivision Wakefield Estates
- Elementary School Wake - Wakefield
- Middle School Wake - Wakefield
- High School Wake - Wakefield
Financial Information
- Parcel ID 1820.02572029
- Zoning R-80W
Additional Services
Internet Service Providers
Listing Information
Listing Provided Courtesy of EXP REALTY OF PIEDMONT NC LLC
Listing data is current as of 02/01/2026.


 All information is deemed reliable but not guaranteed accurate. Such Information being provided is for consumers' personal, non-commercial use and may not be used for any purpose other than to identify prospective properties consumers may be interested in purchasing.
All information is deemed reliable but not guaranteed accurate. Such Information being provided is for consumers' personal, non-commercial use and may not be used for any purpose other than to identify prospective properties consumers may be interested in purchasing.