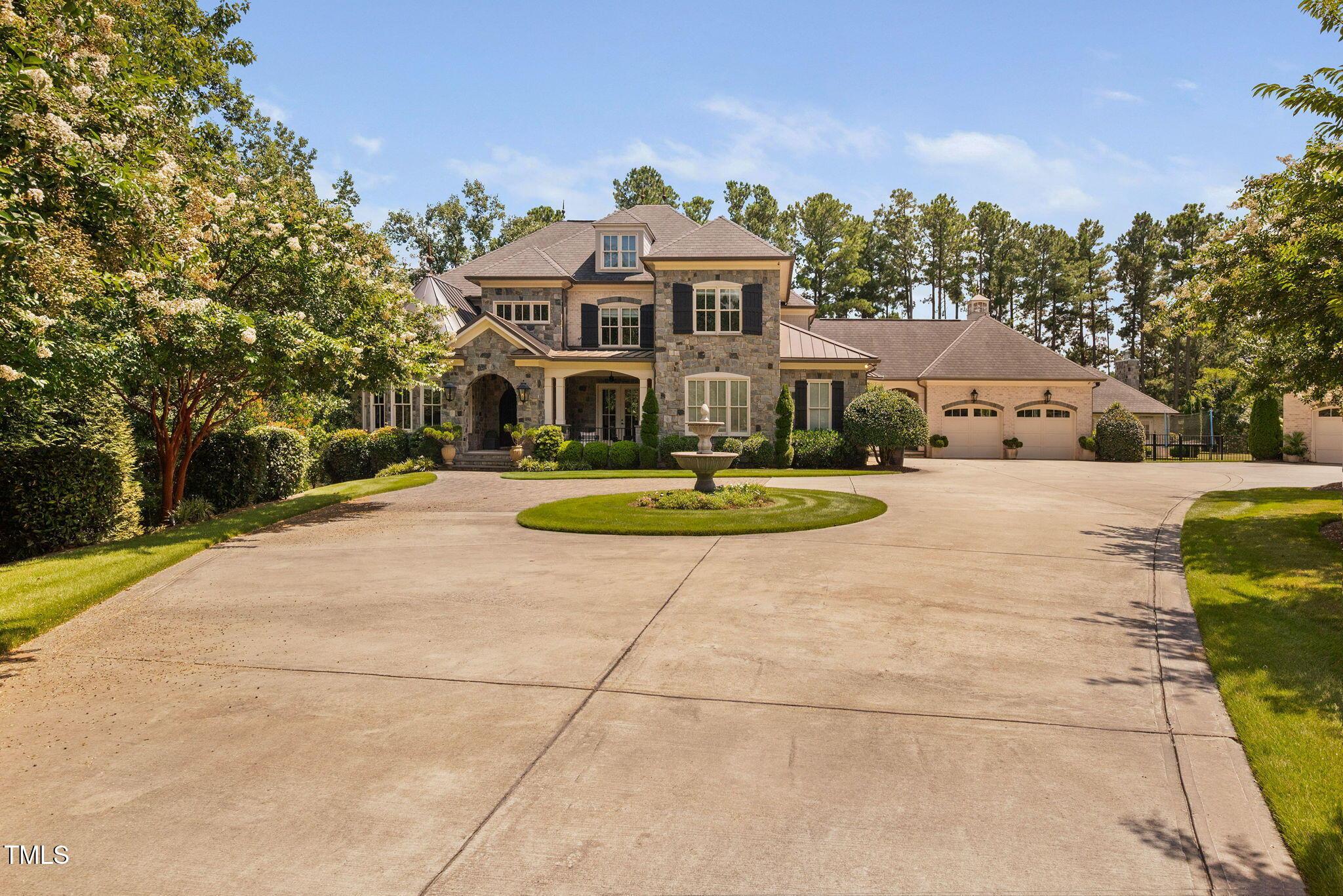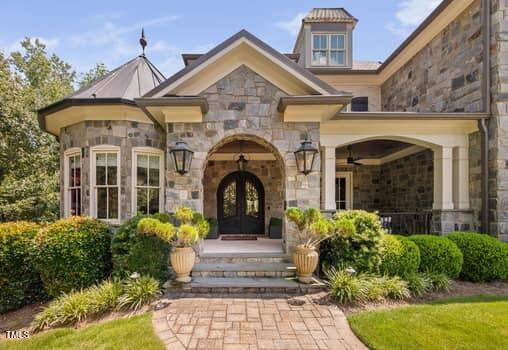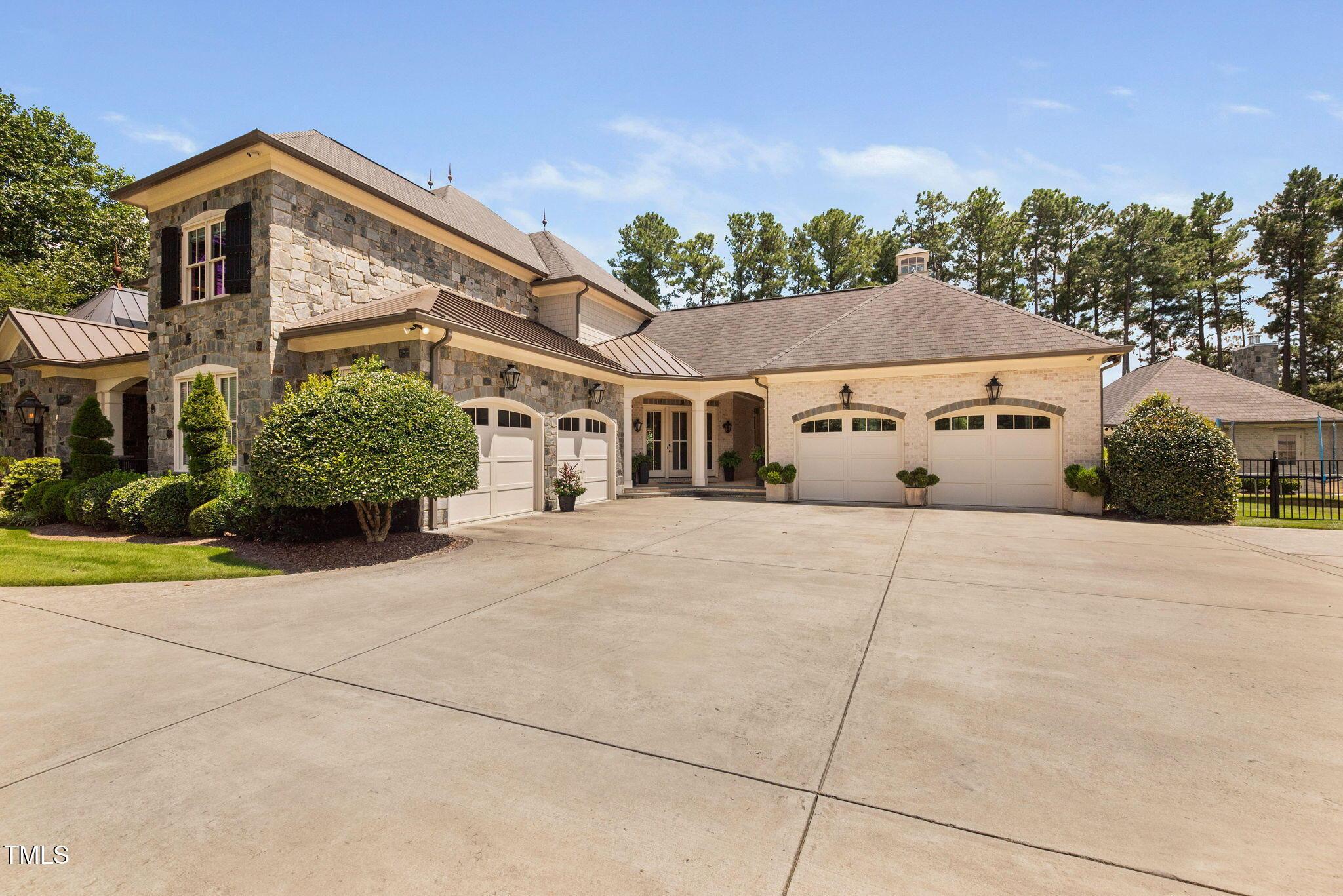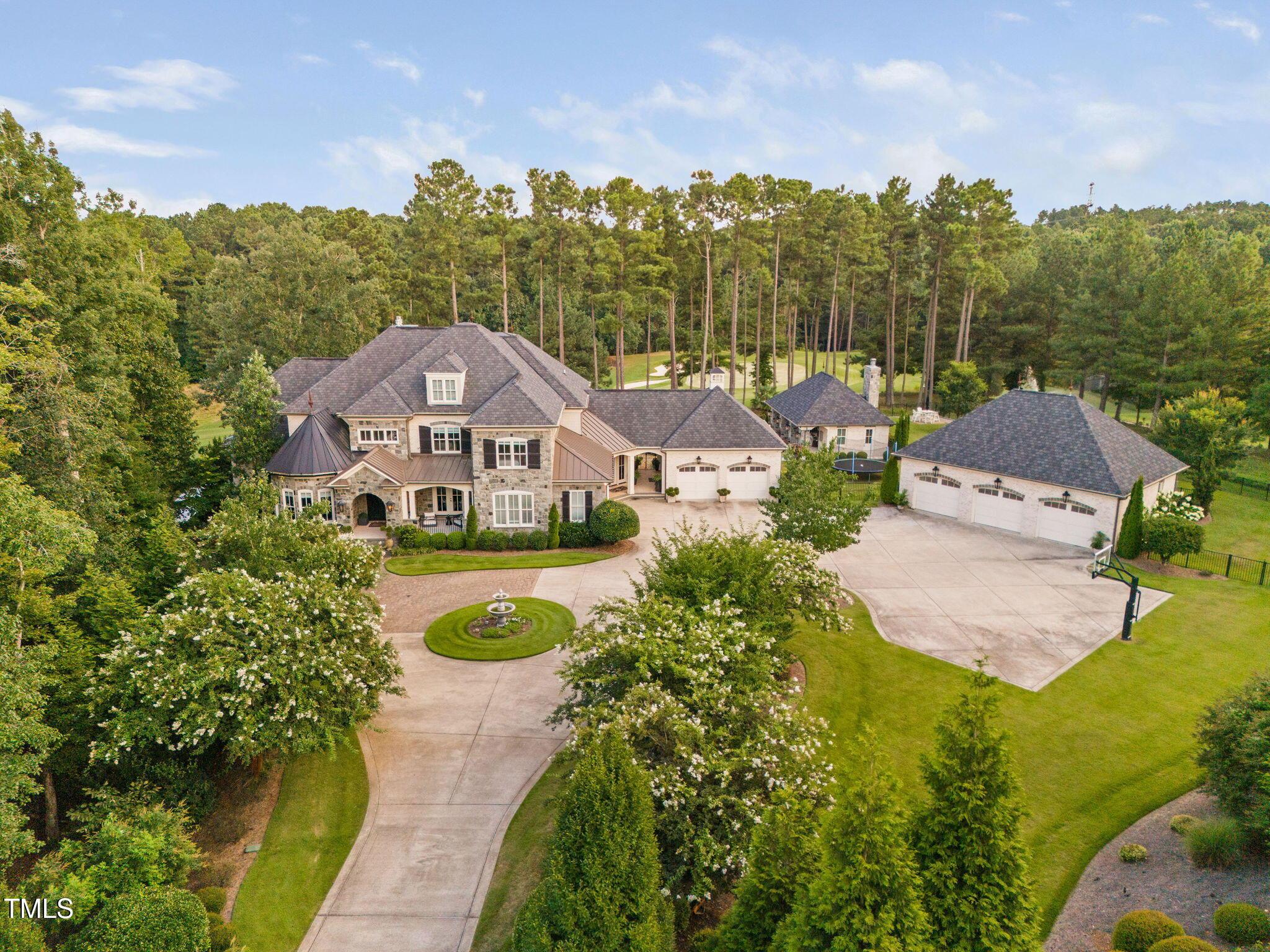Lake Homes Realty
1-866-525-34661340 eagleson lane
Wake Forest, NC 27587
$5,377,700
5 BEDS 7 BATHS
11,253 SQFT1.97 AC LOTResidential - Single Family




Bedrooms 5
Total Baths 7
Full Baths 6
Square Feet 11253
Acreage 1.97
Status Active
MLS # 10113076
County Wake
More Info
Category Residential - Single Family
Status Active
Square Feet 11253
Acreage 1.97
MLS # 10113076
County Wake
Price adjustment you simply can't miss!! Welcome to an unparalleled sanctuary of luxury! This magnificent Rodger L. Caldwell designed residence features 5 spacious bedrooms, 6 full baths and 2 half baths, designed for both comfort and sophistication. The kitchen and heart of the home features Wolf appliances, double wall ovens, two glass door refrigerators, two dishwashers, instant hot water, a built-in Miele coffee maker, warming drawer and an appliance cabinet. Indulge your passions with a fully-equipped home gym, a state-of-the-art home theater, and a dedicated golf simulator room, all crafted to enhance your everyday lifestyle. Step outside to discover your personal oasis, complete with a heated pool and spa, fully equipped pool house with a full bathroom, grilling/kitchen area and large storage area. Not only does this home offer enhanced privacy because of the location of the two end lots, but it also includes a gorgeous, amenity packed neighborhood including a Tom Fazio designed golf course overlooking the 12th green and 13th T-box and fairway, 4 clay tennis courts, two pickle ball courts, private dining at The Oak Restaurant and a beautiful equipped pro shop.
Location not available
Exterior Features
- Style Traditional, Transitional
- Construction Single Family
- Exterior Balcony, Barbecue, Built-in Barbecue, Fenced Yard, Gas Grill, Lighting, Outdoor Grill, Outdoor Kitchen, Outdoor Shower, Private Yard, Smart Camera(s)/Recording, Storage
- Roof Shingle
- Garage Yes
- Garage Description Circular Driveway, Concrete, Detached, Garage, Garage Door Opener, Inside Entrance
- Water Public
- Sewer Public Sewer
- Lot Description Agricultural, Back Yard, Cleared, Close to Clubhouse, Cul-De-Sac, Front Yard, Hardwood Trees, Landscaped, Level, Native Plants, On Golf Course, Paved, Private, Sprinklers In Front, Sprinklers In Rear, Views
Interior Features
- Appliances Bar Fridge, Built-In Electric Oven, Built-In Freezer, Built-In Gas Range, Built-In Range, Built-In Refrigerator, Convection Oven, Dishwasher, Disposal, Double Oven, Dryer, Electric Oven, Exhaust Fan, Freezer, Gas Range, Ice Maker, Instant Hot Water, Microwave, Oven, Refrigerator, Self Cleaning Oven, Stainless Steel Appliance(s), Vented Exhaust Fan, Warming Drawer, Washer, Washer/Dryer, Water Heater, Wine Cooler, Wine Refrigerator
- Heating Fireplace(s), Heat Pump, Natural Gas, Radiant Floor, Zoned
- Cooling Ceiling Fan(s), Central Air, Electric, Zoned
- Basement Daylight, Exterior Entry, Finished, Full, Heated, Storage Space
- Fireplaces 5
- Fireplaces Description Basement, Bedroom, Gas, Gas Log, Great Room, Master Bedroom, Raised Hearth, Stone
- Living Area 11,253 SQFT
- Year Built 2016
Neighborhood & Schools
- Subdivision Hasentree
- Elementary School Wake - North Forest
- Middle School Wake - Wakefield
- High School Wake - Wakefield
Financial Information
- Parcel ID 1821043451
Additional Services
Internet Service Providers
Listing Information
Listing Provided Courtesy of Aimee Anderson & Associates
Listing data is current as of 02/01/2026.


 All information is deemed reliable but not guaranteed accurate. Such Information being provided is for consumers' personal, non-commercial use and may not be used for any purpose other than to identify prospective properties consumers may be interested in purchasing.
All information is deemed reliable but not guaranteed accurate. Such Information being provided is for consumers' personal, non-commercial use and may not be used for any purpose other than to identify prospective properties consumers may be interested in purchasing.