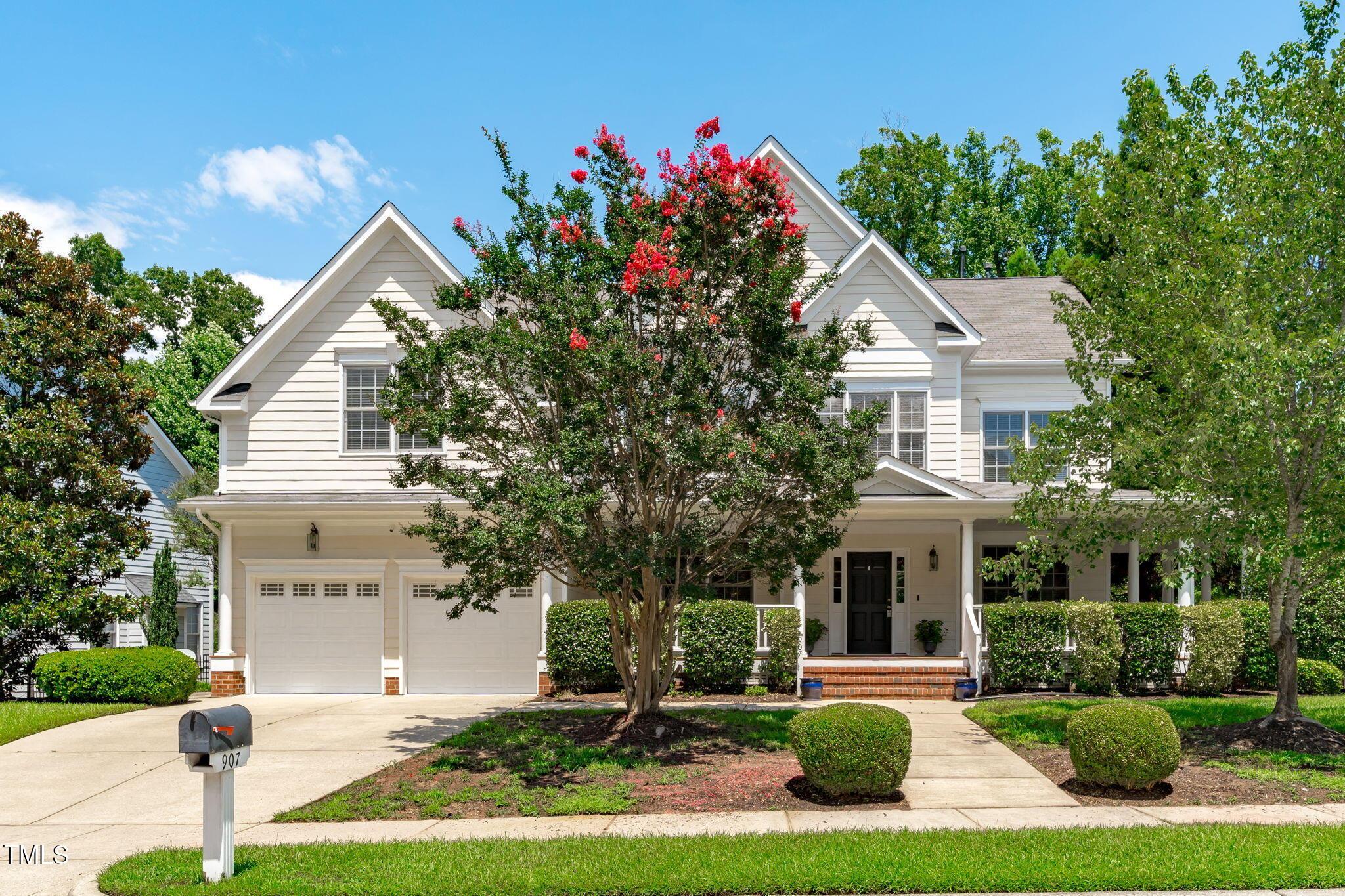907 grogans mill drive
Cary, NC 27519
5 BEDS 3-Full 1-Half BATHS
0.3 AC LOTResidential - Single Family

Bedrooms 5
Total Baths 4
Full Baths 3
Acreage 0.3
Status Off Market
MLS # 10109989
County Wake
More Info
Category Residential - Single Family
Status Off Market
Acreage 0.3
MLS # 10109989
County Wake
Welcome to 907 Grogans Mill, a beautifully maintained 5-bedroom home nestled in one of West Cary's most desirable neighborhoods—Cary Park. From the inviting front porch to the grand two-story foyer, this home offers timeless design, fresh interior paint (2025), and extensive hardwoods throughout the main level. The gourmet kitchen is a true centerpiece, featuring a Thermador gas range, stainless steel appliances, custom range hood, oversized island, and a sunlit morning room. The bright eat-in area flows seamlessly to a large deck and private, fenced backyard that backs to the scenic Cary Park Lake Greenway—offering peaceful views and easy access to nature. The main floor includes a formal dining room with wainscoting, a spacious living room, and a private home office with French doors. The family room is warm and welcoming with a gas fireplace and open layout that's perfect for everyday living or entertaining. Upstairs, the luxurious primary suite includes a trey ceiling, separate sitting room, spa-inspired bath with soaking tub, walk-in shower, dual vanities, and a generous walk-in closet. Secondary bedrooms are spacious and well-appointed to accommodate a variety of needs. Additional features include a Kinetico water filtration system and close proximity to the community pool and clubhouse (membership optional), which offers a swim team and neighborhood events. Enjoy easy access to I-540, RTP, RDU Airport, and top-rated schools, as well as nearby shopping, dining, and recreation. This home offers the perfect blend of comfort, function, and location. This is more than a house—it's the lifestyle you've been waiting for! While the sellers have never occupied the property, it has been professionally managed and well maintained by a licensed property management company since 2021.
Location not available
Exterior Features
- Style Transitional
- Construction Single Family
- Exterior Fenced Yard, Rain Gutters
- Roof Shingle
- Garage Yes
- Garage Description Attached, Concrete, Driveway, Garage, Garage Door Opener, Garage Faces Front, Inside Entrance
- Water Public
- Sewer Public Sewer
- Lot Dimensions 53 x 163 x 100 x 180
- Lot Description Back Yard, Front Yard, Gentle Sloping, Hardwood Trees, Landscaped
Interior Features
- Appliances Dishwasher, Disposal, Gas Range, Gas Water Heater, Plumbed For Ice Maker, Range Hood, Stainless Steel Appliance(s), Vented Exhaust Fan, Water Heater, Water Purifier
- Heating Electric, Forced Air, Gas Pack, Natural Gas
- Cooling Central Air, Electric
- Fireplaces 1
- Fireplaces Description Family Room, Fireplace Screen, Gas, Gas Log
- Year Built 2002
Neighborhood & Schools
- Subdivision Cary Park
- Elementary School Wake - Mills Park
- Middle School Wake - Mills Park
- High School Wake - Green Level
Financial Information
- Parcel ID 0725603598
Listing Information
Properties displayed may be listed or sold by various participants in the MLS.


 All information is deemed reliable but not guaranteed accurate. Such Information being provided is for consumers' personal, non-commercial use and may not be used for any purpose other than to identify prospective properties consumers may be interested in purchasing.
All information is deemed reliable but not guaranteed accurate. Such Information being provided is for consumers' personal, non-commercial use and may not be used for any purpose other than to identify prospective properties consumers may be interested in purchasing.