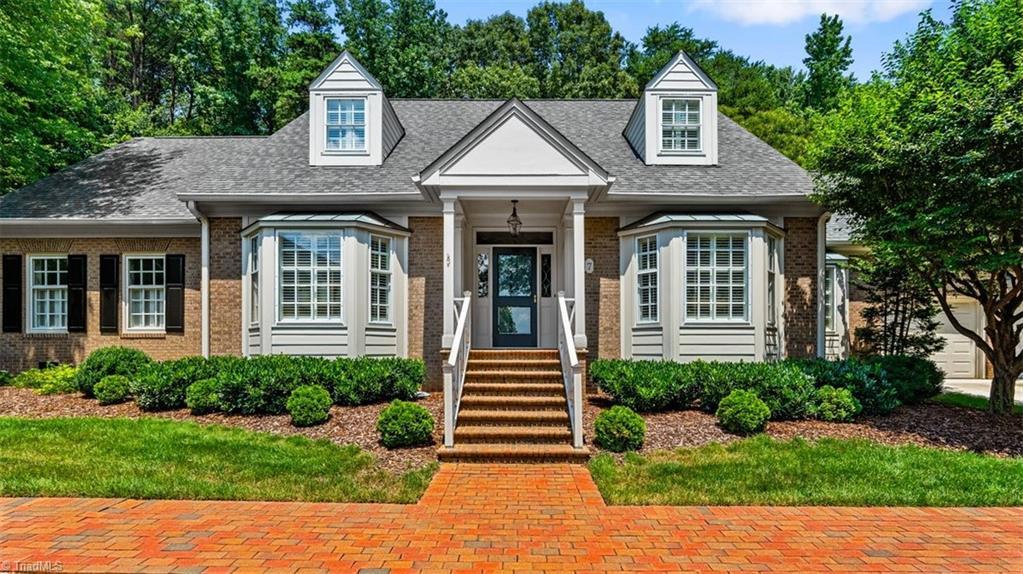7 new bern square
Greensboro, NC 27408
3 BEDS 3-Full 1-Half BATHS
0.1 AC LOTResidential - Single Family

Bedrooms 3
Total Baths 4
Full Baths 3
Acreage 0.1
Status Off Market
MLS # 1186244
County Guilford
More Info
Category Residential - Single Family
Status Off Market
Acreage 0.1
MLS # 1186244
County Guilford
Beautifully appointed home in the highly sought after Ascot Pt. community, offering one of the best floor plans available. An elegant foyer welcomes you into gracious living & dining rooms, as well as a spacious family room. The open kitchen features a sunny breakfast area, walk-in panty & large laundry room w/added cabinetry for exceptional storage. Main level Primary Suite includes a walk in closet, jetted tub, separate shower & dual vanities. A full hall bath w/tub-shower is cleverly concealed behind louvered panels. Flexible living spaces allow for either a formal living rm. or more casual family rm. w/ fireplace & custom built ins that open to a beautifully enhanced gated patio, perfect for relaxing or entertaining. Upstairs, two generous bedrooms share a Jack & Jill bath along w/excellent closet spaces, additional storage & tucked away office. An attached garage completes the picture for this wonderfully convenient lifestyle. Don't miss this beauty.
Location not available
Exterior Features
- Style Traditional
- Construction Single Family
- Siding Brick
- Exterior Gas Grill, Sprinkler System
- Garage Yes
- Garage Description 2
- Water Public
- Sewer Public Sewer
Interior Features
- Appliances Microwave, Oven, Built-In Refrigerator, Dishwasher, Disposal, Double Oven, Gas Cooktop, Tankless Water Heater
- Heating Forced Air, Natural Gas
- Cooling Central Air
- Basement Crawl Space
- Fireplaces 1
- Year Built 1985
Neighborhood & Schools
- Subdivision Ascot Point
- Elementary School Irving Park
- Middle School Mendenhall
- High School Page


 All information is deemed reliable but not guaranteed accurate. Such Information being provided is for consumers' personal, non-commercial use and may not be used for any purpose other than to identify prospective properties consumers may be interested in purchasing.
All information is deemed reliable but not guaranteed accurate. Such Information being provided is for consumers' personal, non-commercial use and may not be used for any purpose other than to identify prospective properties consumers may be interested in purchasing.