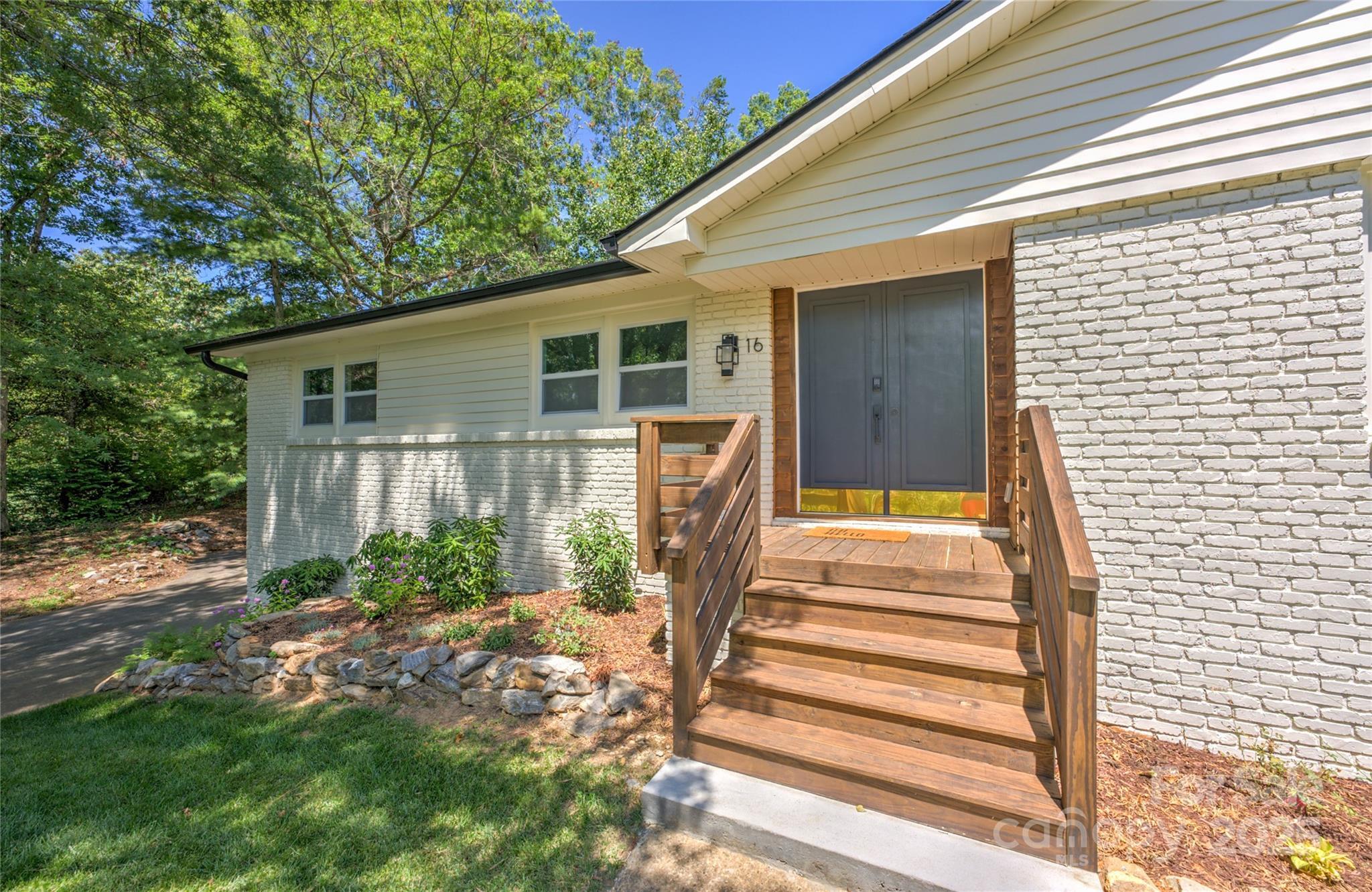16 graystone road
Asheville, NC 28804
6 BEDS 4-Full BATHS
0.76 AC LOTResidential - Single Family

Bedrooms 6
Total Baths 4
Full Baths 4
Acreage 0.77
Status Off Market
MLS # 4281736
County Buncombe
More Info
Category Residential - Single Family
Status Off Market
Acreage 0.77
MLS # 4281736
County Buncombe
This beautifully remodeled home features an open floor plan, hardwood floors, and abundant natural light. The spacious kitchen boasts quartz countertops and flows into bright living and dining areas—ideal for entertaining.
The main floor offers 4 bedrooms and 3 bathrooms, including two en suite bedrooms in a smart split-bedroom layout. Downstairs, a fully finished basement adds an additional family room, office and potential 5th bedroom. There is also a two-car garage with ample additional storage.
A separate studio style 1 bath guest house with high vaulted ceilings adds even more flexibility for guests, in-laws, or rental income.
Great location for access to Beaver lake, the bird sanctuary and Asheville Country Club.
Location not available
Exterior Features
- Style Ranch
- Construction Single Family Residence
- Siding Brick Partial, Vinyl
- Exterior Storage
- Roof Aluminum, Shingle
- Garage Yes
- Garage Description Basement, Detached Carport, Driveway, Attached Garage, Garage Faces Side
- Water City
- Sewer Public Sewer
- Lot Description Green Area, Private, Wooded, Views
Interior Features
- Appliances Dishwasher, ENERGY STAR Qualified Refrigerator, Exhaust Hood, Gas Oven, Gas Range, Gas Water Heater, Ice Maker, Refrigerator, Refrigerator with Ice Maker, Tankless Water Heater
- Heating Central, Electric
- Cooling Central Air, Electric
- Basement Basement
- Fireplaces 1
- Fireplaces Description Bonus Room, Family Room, Living Room, Primary Bedroom
- Year Built 1962
Neighborhood & Schools
- Subdivision Lakeview Park
- Elementary School Asheville City
- Middle School Asheville
- High School Asheville
Financial Information
- Parcel ID 9730-98-7191-00000
- Zoning RS2
Listing Information
Properties displayed may be listed or sold by various participants in the MLS.


 All information is deemed reliable but not guaranteed accurate. Such Information being provided is for consumers' personal, non-commercial use and may not be used for any purpose other than to identify prospective properties consumers may be interested in purchasing.
All information is deemed reliable but not guaranteed accurate. Such Information being provided is for consumers' personal, non-commercial use and may not be used for any purpose other than to identify prospective properties consumers may be interested in purchasing.