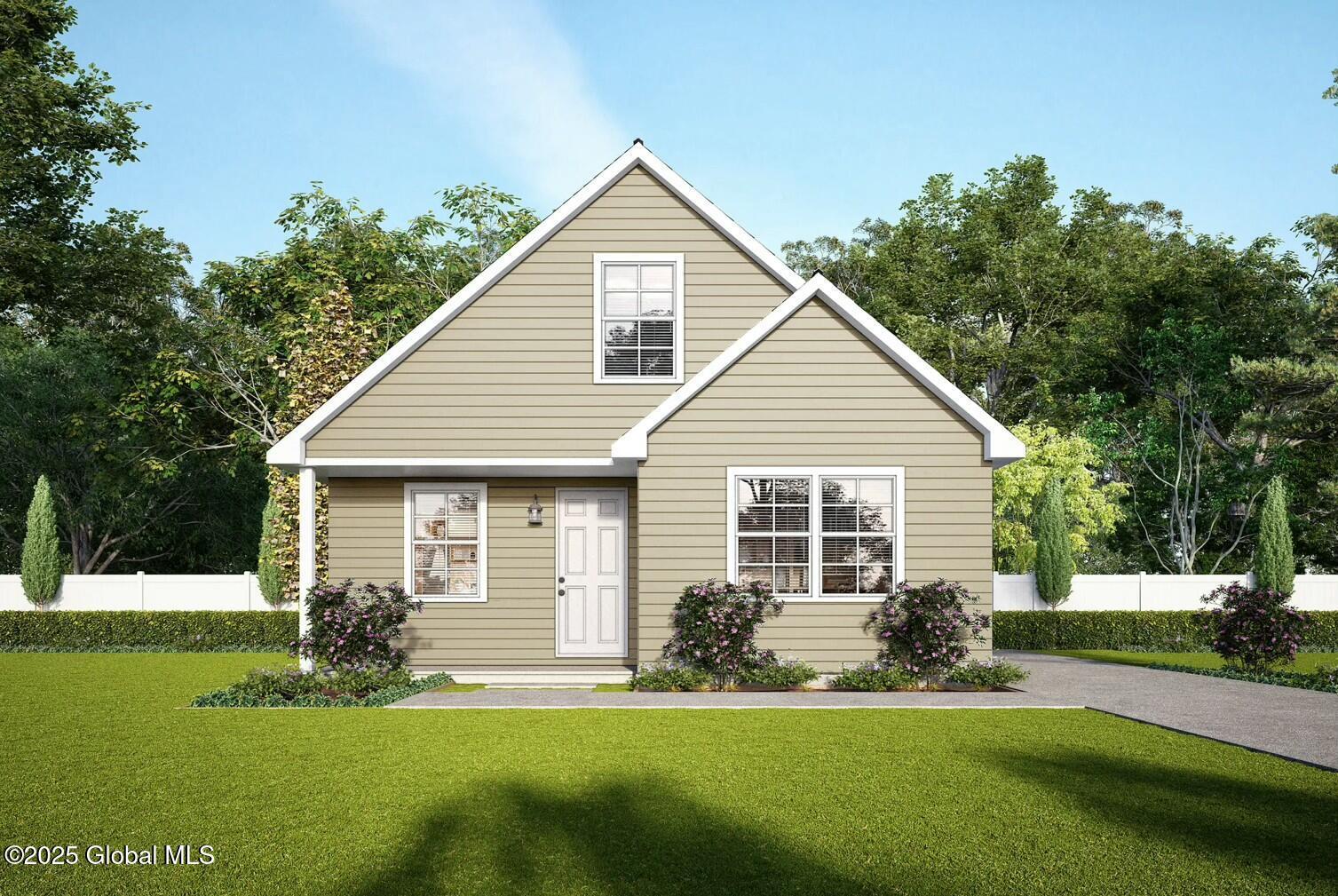87 debbie drive
Athens, NY 12015
4 BEDS 3-Full BATHS
0.23 AC LOTResidential - Single Family

Bedrooms 4
Total Baths 3
Full Baths 3
Acreage 0.23
Status Off Market
MLS # 202510799
County Greene
More Info
Category Residential - Single Family
Status Off Market
Acreage 0.23
MLS # 202510799
County Greene
Discover The Joshua Cape, a charming cape-style home with approximately 1,895 sq. ft. of thoughtfully designed living space. The main level features 3 bedrooms, 2 baths, an open-concept layout, and a modern kitchen with a large island. A spacious primary suite, laundry, and utility room add convenience. The finished second floor offers 650 sq. ft. with an additional bedroom, full bath, and den, perfect for a guest suite or office. Enjoy relaxing on the covered porch in this energy-efficient, beautifully crafted home designed for comfort and flexibility. Seller is both the broker and owner of this property. Please note this home is a to be built.
Location not available
Exterior Features
- Style Cape Cod
- Siding Shingle, Asphalt
- Exterior Lighting
- Roof Shingle, Asphalt
- Garage No
- Garage Description
- Water Public
- Sewer Public Sewer
- Lot Dimensions 158'x150'
- Lot Description Road Frontage, Corner Lot, Irregular Lot
Interior Features
- Appliances Dishwasher, Electric Water Heater, Microwave, Range Hood
- Heating Heat Pump
- Cooling AC Pump
- Basement Full
Financial Information
- Parcel ID 192201 105.19-2-25
- Zoning Single Residence
Listing Information
Properties displayed may be listed or sold by various participants in the MLS.


 All information is deemed reliable but not guaranteed accurate. Such Information being provided is for consumers' personal, non-commercial use and may not be used for any purpose other than to identify prospective properties consumers may be interested in purchasing.
All information is deemed reliable but not guaranteed accurate. Such Information being provided is for consumers' personal, non-commercial use and may not be used for any purpose other than to identify prospective properties consumers may be interested in purchasing.