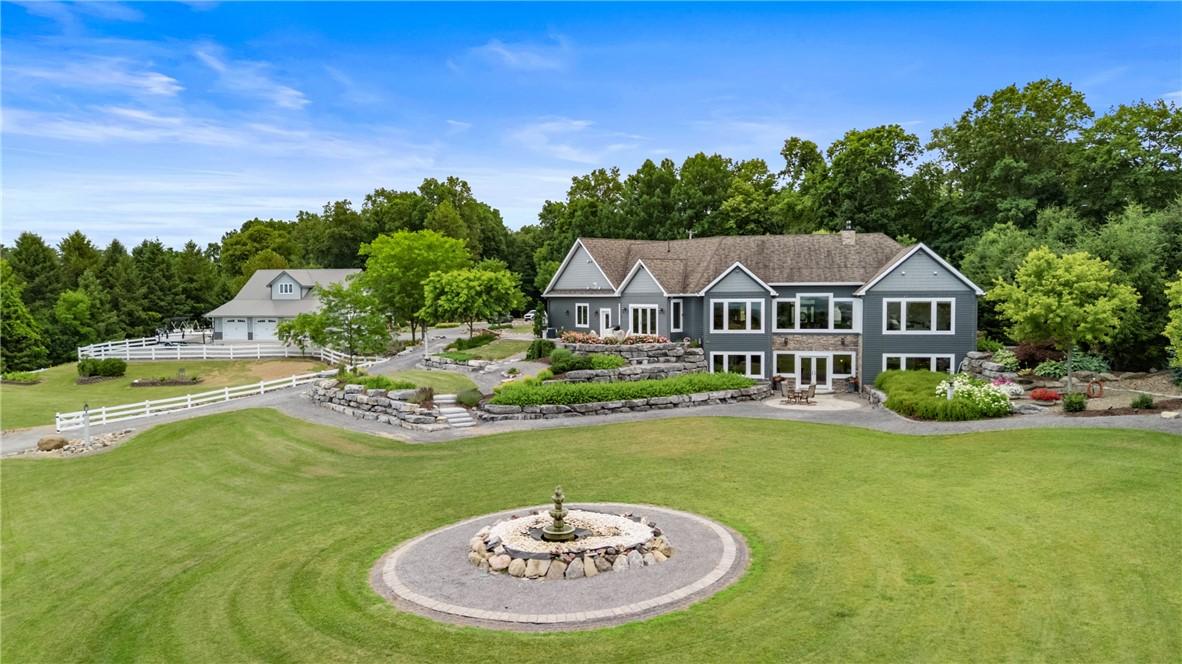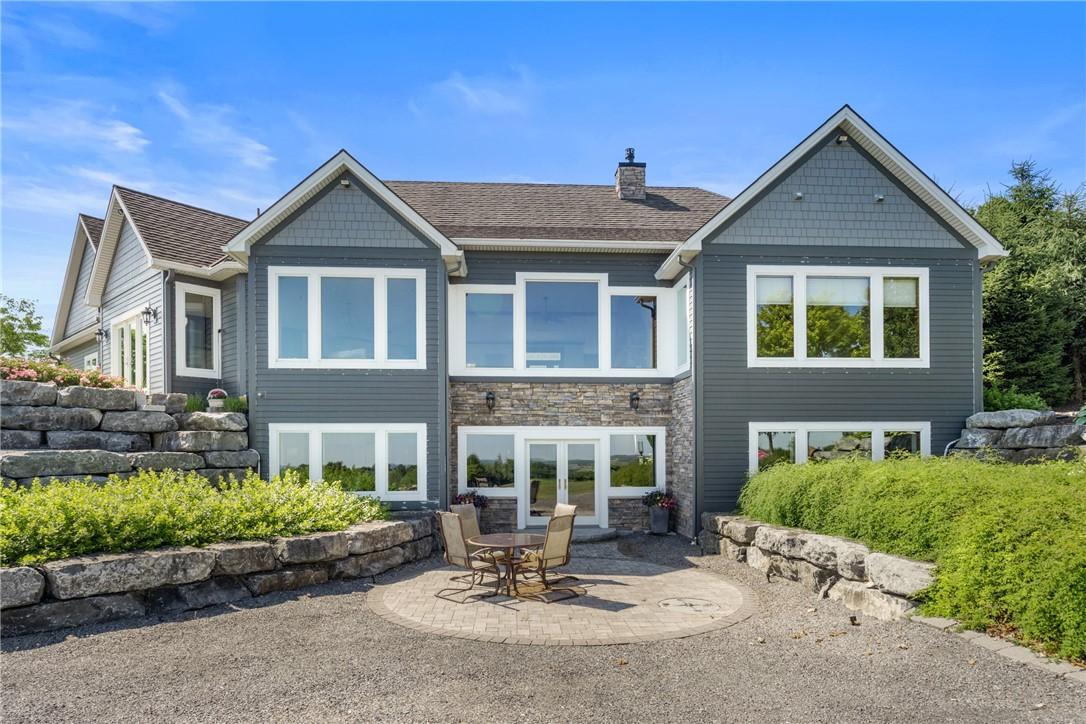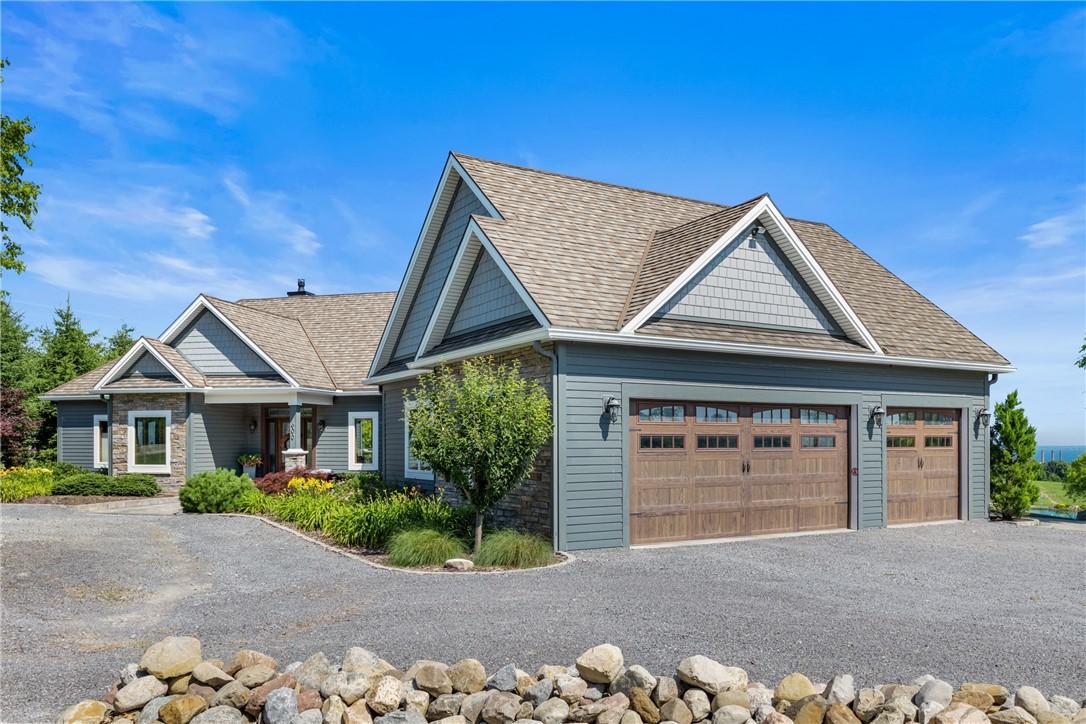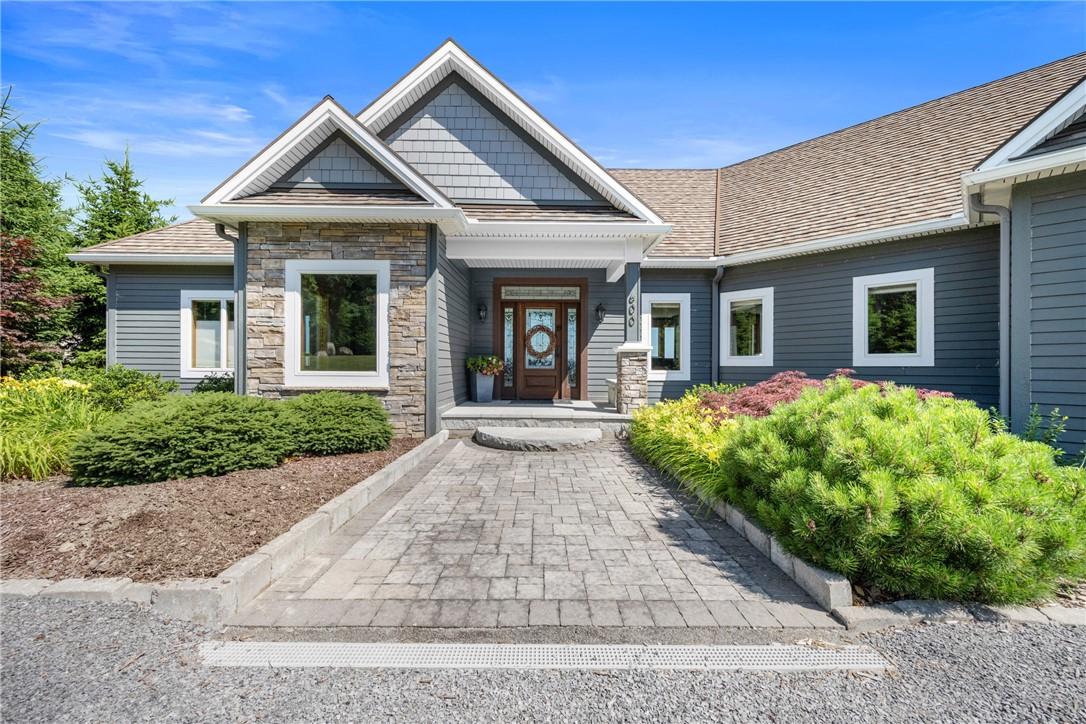Loading
600 city hill road
Torrey, NY 14527
$1,450,000
5 BEDS 5 BATHS
4,364 SQFT5.55 AC LOTResidential - Single Family




Bedrooms 5
Total Baths 5
Full Baths 5
Square Feet 4364
Acreage 5.55
Status Active
MLS # R1619001
County Yates
More Info
Category Residential - Single Family
Status Active
Square Feet 4364
Acreage 5.55
MLS # R1619001
County Yates
Nestled in the heart of the Finger Lakes, this 5 bed 5 bath Estate sits on 5.5 acres overlooking Seneca Lake. Designed by Greater Living Architecture the property features a spacious main house, a horse style barn with living quarters and attached corral. Smaller barn for wine enthusiasts at the large swimming pond, a small pond, and fruit orchard. All structures, stone driveways, paver patios, pathways, large rock and bolder accents, granite bird baths and light posts, natural stone drainage creeks, fountains and pops of flower colors culminate in a relaxing atmosphere.
Entering the home, attention is immediately drawn to the breathtaking lake views. Open floor plan on the main level includes a gourmet kitchen, dining and living areas, the master bedroom suite, additional full bath and laundry room. The kitchen equipped with custom black walnut cabinetry, Wolf gas range, double wall ovens, warming oven, quartz countertop and backsplash, large maple top island, an adjacent Butler’s coffee and wine bar, and the family information center chalk board. Outside the kitchen is a cozy patio surrounded by roses ideal for morning coffee or an evening cocktail. A tray ceiling and granite faced fireplace with a contemporary horizontal gas insert in the living area adds to the inviting atmosphere ideal for everyday living and entertaining. The master suite provides more impressive lake views, a spa-like bathroom with a troth sink, soaking tub and rain head 4 body wash sprayer shower. The garage is 30’ deep and accommodates a commercial stainless steel 2 bay work sink/prep station. Access to lower level is a black walnut and hickory open staircase with hand forged metal spindles that leads to central social room facing the lake and surrounded by vineyard motif design, including a custom barrel stave style bar and a rear wall of stone surrounding 2 Greyton Taylor oval floor to ceiling wine cask ends opens into a naturally cooled wine cellar. Lower level also includes 3 bedrooms, entertainment room and mechanical room. The lower level is trimmed in oak with blue stone window shelves and tile flooring. French doors to patio facing the lake, ponds and fountains.
Location not available
Exterior Features
- Style Contemporary
- Construction Single Family
- Siding FiberCement, FoamInsulation, InsulatedConcreteForms
- Exterior GravelDriveway, PropaneTankOwned
- Garage Yes
- Garage Description Attached, Electricity, Garage, HeatedGarage
- Water Well
- Sewer SepticTank
- Lot Description Rectangular, RectangularLot, RuralLot
Interior Features
- Appliances ElectricOven, ElectricRange, PropaneWaterHeater, Refrigerator
- Heating Propane, Radiant
- Basement Full,Finished
- Fireplaces 1
- Living Area 4,364 SQFT
- Year Built 2017
Neighborhood & Schools
- Subdivision Potters Location
Financial Information
- Parcel ID 573689-064-001-0001-003-002-0000
Additional Services
Internet Service Providers
Listing Information
Listing Provided Courtesy of Keuka Lake & Land Realty
| Listings identified with the NYSAMLS IDX logo are provided courtesy of the NYSAMLS IDX Program. Information Is Believed To Be Accurate But Not Guaranteed. © 2025 NYSAMLS, Inc. |
Listing data is current as of 10/09/2025.


 All information is deemed reliable but not guaranteed accurate. Such Information being provided is for consumers' personal, non-commercial use and may not be used for any purpose other than to identify prospective properties consumers may be interested in purchasing.
All information is deemed reliable but not guaranteed accurate. Such Information being provided is for consumers' personal, non-commercial use and may not be used for any purpose other than to identify prospective properties consumers may be interested in purchasing.