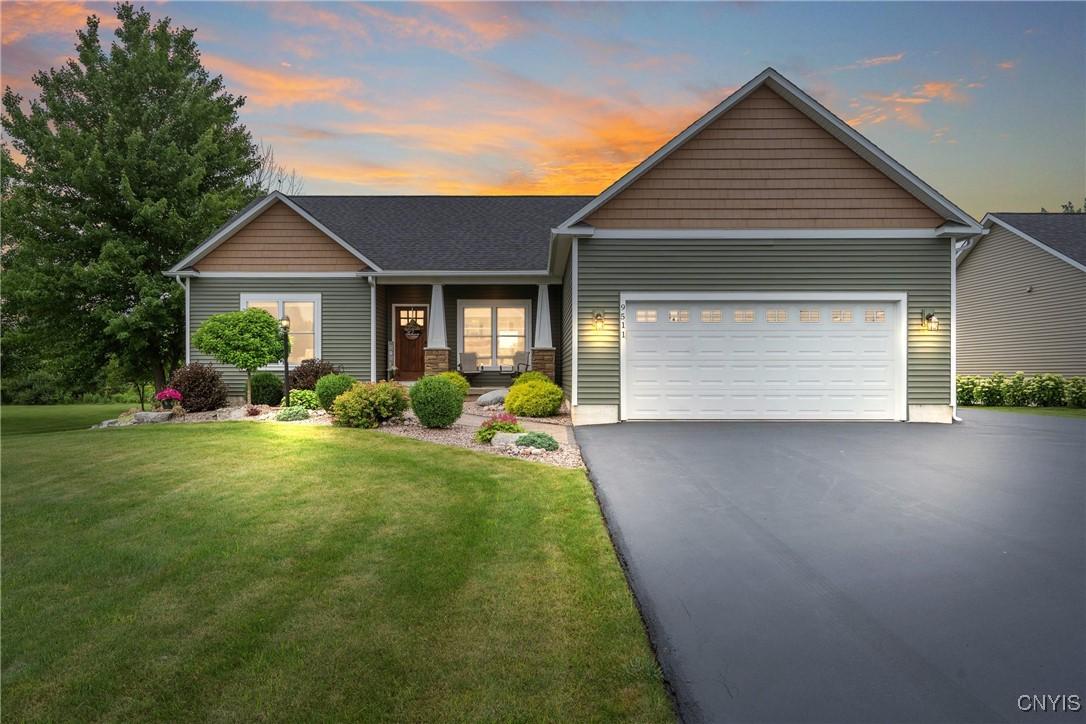9511 longford path
Cicero, NY 13029
3 BEDS 3-Full BATHS
0.33 AC LOTResidential - Single Family

Bedrooms 3
Total Baths 3
Full Baths 3
Acreage 0.3306
Status Off Market
MLS # S1619726
County Onondaga
More Info
Category Residential - Single Family
Status Off Market
Acreage 0.3306
MLS # S1619726
County Onondaga
Better than new and only 6 years young! This custom-built ranch offers over 1,750 sq ft of thoughtfully designed living space, with 3 bedrooms and 2 full baths on the main level, plus a huge finished basement with egress, a 4th bedroom or office, and an additional full bath. The open floor plan features cathedral ceilings throughout the dining room, great room, and kitchen, creating an airy, inviting feel. The chef’s kitchen impresses with granite countertops, a breakfast room, and a large peninsula with bar seating for 5. The great room centers around a cozy gas fireplace, and the primary suite offers a private ensuite bath.
Loaded with upgrades: soft-close cabinetry, rounded sheetrock corners, custom window shades, granite counters, tongue-and-groove ceiling in the basement, shed, extended driveway, natural gas line for your grill, Leaf Filter gutters with underground downspouts, invisible dog fence, and more!
Enjoy the convenience of first-floor laundry and step out from the breakfast room to your deck, pool, and private backyard with no neighbors behind. All this in a prime location just minutes from beautiful Oneida Lake. Truly a rare find—don’t miss it! Showings start on Tuesday the 8th.
Location not available
Exterior Features
- Style Ranch
- Construction Single Family
- Siding VinylSiding, PexPlumbing
- Exterior BlacktopDriveway, Deck, Pool
- Roof Asphalt,Architectural,Shingle
- Garage Yes
- Garage Description 2
- Water Connected, Public
- Sewer Connected
- Lot Description Rectangular, RectangularLot, ResidentialLot
Interior Features
- Appliances Dryer, Dishwasher, GasOven, GasRange, GasWaterHeater, Microwave, Refrigerator, Washer
- Heating Gas, ForcedAir
- Cooling CentralAir
- Basement EgressWindows,Full,Finished,SumpPump
- Fireplaces 1
- Year Built 2018
Neighborhood & Schools
- Subdivision Kildare's Meadow
- Elementary School Brewerton Elementary
- Middle School Central Square Middle
- High School Paul V Moore High
Financial Information
- Parcel ID 312289-116-000-0007-035-000-0000


 All information is deemed reliable but not guaranteed accurate. Such Information being provided is for consumers' personal, non-commercial use and may not be used for any purpose other than to identify prospective properties consumers may be interested in purchasing.
All information is deemed reliable but not guaranteed accurate. Such Information being provided is for consumers' personal, non-commercial use and may not be used for any purpose other than to identify prospective properties consumers may be interested in purchasing.