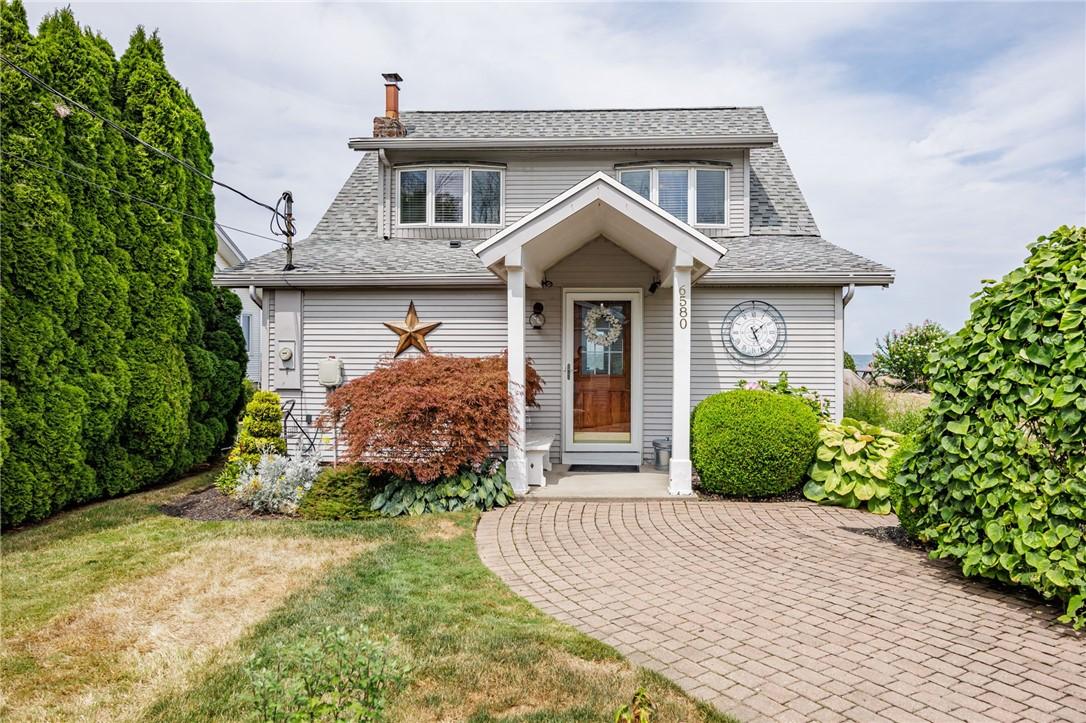6580 shore acres dr
Hamlin, NY 14468
2 BEDS 2-Full BATHS
0.2 AC LOTResidential - Single Family

Bedrooms 2
Total Baths 2
Full Baths 2
Acreage 0.21
Status Off Market
MLS # R1630517
County Monroe
More Info
Category Residential - Single Family
Status Off Market
Acreage 0.21
MLS # R1630517
County Monroe
Welcome to 6580 Shore Acres Dr. This stunning year-round lake home offers 62 feet of Lake Ontario frontage on a quiet private road, combining calm, relaxing, and effortless lakefront living. Mature gardens, brick walkways, and a charming pergola overlooking the water create a serene, park-like retreat. Step through the front door and your eyes are immediately drawn to the breathtaking lake view, inviting you to pause and breathe. The first floor features an extra-large kitchen with newer appliances, laundry with storage, a full bath, a large living room with a wood stove, and a family/dining combo filled with natural light and lake views from every angle. Upstairs, the primary suite is a serene escape with a sitting area, hidden “secret room” behind a cabinet, and a private balcony overlooking the lake—perfect for morning coffee. Floor-to-ceiling windows frame panoramic water views. The second bedroom is spacious and roughed in for laundry. An updated bath with a Jacuzzi tub and stand-up shower completes the second floor. Thoughtful & extensive updates throughout make this home move-in ready: Updated paint throughout, Roof (2018),Bosch boiler & on-demand hot water (2022), full driveway tear-out & garage floor (2022), bath updates (2020),foam-insulated crawl space, updated marine-grade plywood footers, full under house surge protector, under house cameras w/ night vision, vinyl Pella windows/sliders/doors, public sewer connection (2024)~grinder pump maintained by town & more. Come & experience the magic of lake life. Delayed negotiations on file~offers due 8/19 at 5 PM
Location not available
Exterior Features
- Style Colonial, TwoStory
- Construction Single Family
- Siding Block, Concrete, SprayFoamInsulation, VinylSiding, CopperPlumbing
- Exterior Awnings, BlacktopDriveway, Balcony, Deck, PropaneTankLeased
- Roof Asphalt,Shingle
- Garage Yes
- Garage Description 2
- Water Connected, Public
- Sewer Connected
- Lot Description Rectangular, RectangularLot, ResidentialLot
Interior Features
- Appliances AppliancesNegotiable, Dryer, Dishwasher, GasOven, GasRange, Microwave, PropaneWaterHeater, Refrigerator, TanklessWaterHeater, WineCooler, Washer
- Heating Propane, Zoned, Baseboard, HotWater, Stove
- Cooling Zoned, WindowUnits, WallUnits
- Basement CrawlSpace,SumpPump
- Fireplaces 1
- Year Built 1925
Neighborhood & Schools
- Subdivision Shore Acres
- Middle School Merton Williams Middle
- High School Hilton High
Financial Information
- Parcel ID 263000-007-510-0002-007-000


 All information is deemed reliable but not guaranteed accurate. Such Information being provided is for consumers' personal, non-commercial use and may not be used for any purpose other than to identify prospective properties consumers may be interested in purchasing.
All information is deemed reliable but not guaranteed accurate. Such Information being provided is for consumers' personal, non-commercial use and may not be used for any purpose other than to identify prospective properties consumers may be interested in purchasing.