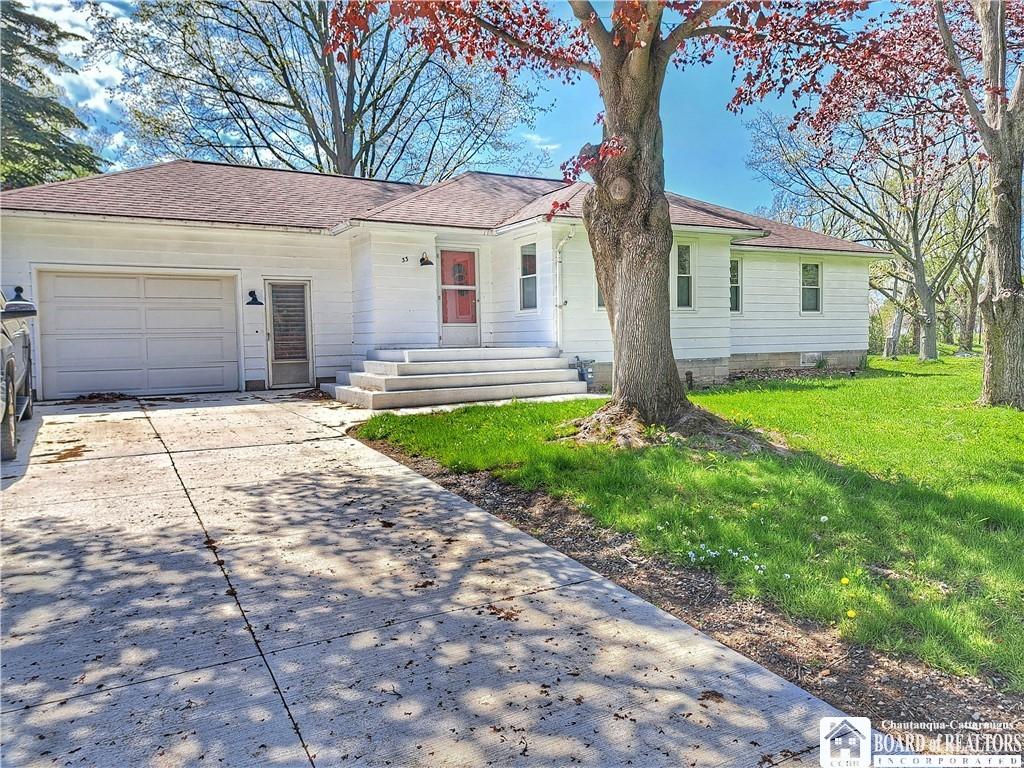33 wright park drive
Dunkirk, NY 14048
3 BEDS 1-Full BATH
0.2 AC LOTResidential - Single Family

Bedrooms 3
Total Baths 1
Full Baths 1
Acreage 0.205
Status Off Market
MLS # R1602977
County Chautauqua
More Info
Category Residential - Single Family
Status Off Market
Acreage 0.205
MLS # R1602977
County Chautauqua
Tastefully Appointed Ranch Near Lake Erie with Flexible Living Space. Discover this beautifully maintained 3-bedroom, 1-bathroom ranch home, set on a quiet street just moments from Wright Park and Lake Erie’s shoreline. Situated on a private, tree-lined lot with a fully fenced backyard, this move-in-ready property offers comfort, charm, and versatile living for today’s lifestyle. Step inside to a bright and airy living room anchored by rich hardwood flooring that runs throughout the home. The layout is open yet warm, with thoughtful transitions between spaces that make everyday living feel effortless. Each room is tastefully appointed, creating a cohesive and inviting atmosphere throughout. The dining area connects seamlessly with the kitchen and main living space, offering both practicality and ease for entertaining. Down the hall, you’ll find three comfortable bedrooms, each with its own closet, and a full bathroom with clean, timeless finishes. The lower level expands the home’s possibilities. With tall ceilings and great lighting, the spacious basement includes a separate room that was previously used as a workshop—perfect for storage, an office, or creative studio. With proper permitting, it could even serve as an additional bedroom or guest space, adding to the home’s long-term value and flexibility. An oversized, attached one-car garage completes the package, featuring extra-high ceilings and convenient garage doors at both the front and rear—ideal for easy access, airflow, or outdoor projects. Whether you’re seeking a peaceful primary residence, seasonal retreat, or smart investment near the lake, this home offers it all. Additional adjacent lots may also be available for purchase, bringing the total land area to approximately 0.82 acres and offering rare expansion potential in a prime location. Don’t miss this opportunity to own a thoughtfully cared-for home with lifestyle, location, and room to grow.
Location not available
Exterior Features
- Style Ranch
- Construction Single Family
- Siding WoodSiding
- Exterior ConcreteDriveway, Fence, Patio
- Roof Shingle
- Garage Yes
- Garage Description Attached, Electricity, Garage, Storage, Driveway, GarageDoorOpener
- Water Connected, Public
- Sewer Connected
- Lot Description CornerLot, Rectangular, RectangularLot, ResidentialLot
Interior Features
- Appliances AppliancesNegotiable, GasWaterHeater
- Heating Gas, HotWater
- Basement Full
- Fireplaces No
- Year Built 1955
Neighborhood & Schools
- Subdivision Sieberts Garden Farm
- Elementary School Other - See Remarks
- Middle School Dunkirk Middle
- High School Dunkirk Senior High
Financial Information
- Parcel ID 060300-079-008-0002-041-000
Listing Information
Properties displayed may be listed or sold by various participants in the MLS.


 All information is deemed reliable but not guaranteed accurate. Such Information being provided is for consumers' personal, non-commercial use and may not be used for any purpose other than to identify prospective properties consumers may be interested in purchasing.
All information is deemed reliable but not guaranteed accurate. Such Information being provided is for consumers' personal, non-commercial use and may not be used for any purpose other than to identify prospective properties consumers may be interested in purchasing.