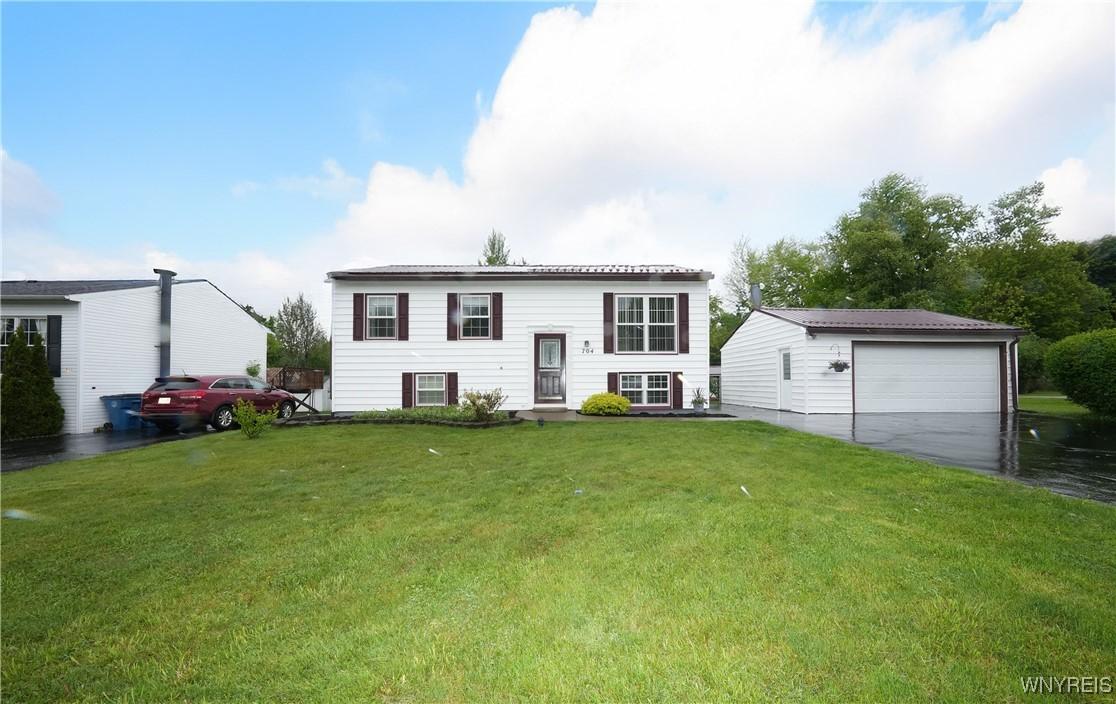704 beach road
Evans, NY 14006
4 BEDS 2-Full BATHS
0.21 AC LOTResidential - Single Family

Bedrooms 4
Total Baths 2
Full Baths 2
Acreage 0.2111
Status Off Market
MLS # B1607972
County Erie
More Info
Category Residential - Single Family
Status Off Market
Acreage 0.2111
MLS # B1607972
County Erie
Move-in ready and full of updates, this spacious 4-bedroom, 2-bath home with deeded beach rights sits on a large, beautifully maintained lot. The exterior boasts low-maintenance vinyl siding, a newly sealed blacktop driveway with parking for up to six cars, a 2.5-car detached garage, and durable 50-year metal roofs on the house, garage, and Amish-built shed. Inside, you'll find a bright and inviting living room with hardwood floors and plenty of natural light, an eat-in kitchen with Corian countertops and included appliances (refrigerator, stove, and dishwasher), plus sliding glass doors that open onto a large back deck—perfect for entertaining. Upstairs, there are three generously sized bedrooms with ample closet space and an updated full bath featuring a new tub enclosure and a glass block window. The lower level offers excellent in-law potential, with its own cozy family room, a second eating area with a sink and extra fridge, a spacious fourth bedroom with a built-in desk and double closet, a separate laundry room, and a second full bath with a walk-in shower—providing privacy and function for extended family or guests.
Additional highlights include three-zone baseboard heating, central air, a fully fenced backyard, a covered concrete patio, a well-insulated attic, and a backup battery sump pump. With thoughtful updates, solid mechanicals, and great indoor/outdoor flow, this home is ready for its next chapter.
Location not available
Exterior Features
- Style RaisedRanch, TwoStory, SplitLevel
- Construction Single Family
- Siding AtticCrawlHatchwaysInsulated, VinylSiding
- Exterior BlacktopDriveway, Deck, FullyFenced
- Roof Metal
- Garage Yes
- Garage Description 2.5
- Water Connected, Public
- Sewer Connected
- Lot Description Rectangular, RectangularLot, ResidentialLot
Interior Features
- Appliances Dishwasher, GasOven, GasRange, GasWaterHeater, Refrigerator
- Heating Gas, Zoned, Baseboard
- Cooling Zoned, CentralAir
- Basement Full,Finished,SumpPump
- Year Built 1971
Neighborhood & Schools
- Elementary School A J Schmidt Elementary
- Middle School Lake Shore Central Middle
- High School Lake Shore Senior High
Financial Information
- Parcel ID 144489-235-090-0001-034-000


 All information is deemed reliable but not guaranteed accurate. Such Information being provided is for consumers' personal, non-commercial use and may not be used for any purpose other than to identify prospective properties consumers may be interested in purchasing.
All information is deemed reliable but not guaranteed accurate. Such Information being provided is for consumers' personal, non-commercial use and may not be used for any purpose other than to identify prospective properties consumers may be interested in purchasing.