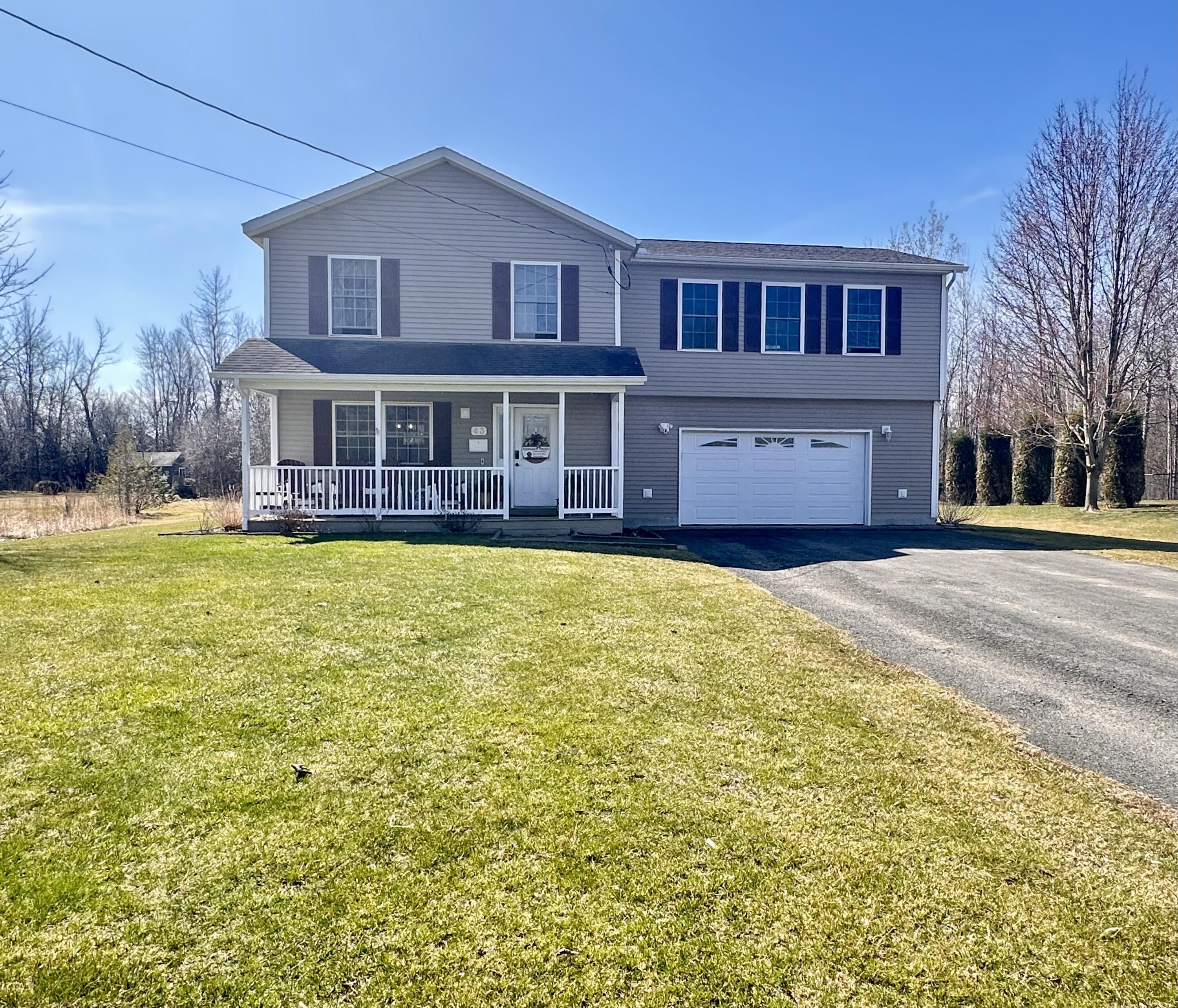43 hobbs
Plattsburgh, NY 12901
3 BEDS 2-Full 1-Half BATHS
0.92 AC LOTResidential - Single Family

Bedrooms 3
Total Baths 3
Full Baths 2
Acreage 0.92
Status Off Market
MLS # 204304
County Clinton
More Info
Category Residential - Single Family
Status Off Market
Acreage 0.92
MLS # 204304
County Clinton
Located in a well-established neighborhood just a short drive from Plattsburgh, this 3-bedroom, 2.5-bath Colonial-style home built in 2004 offers a practical layout and thoughtful updates. The main floor features a welcoming living room with a coat closet, as well as a functional kitchen and dining area with stainless steel appliances. Upstairs includes a primary bedroom with an en-suite bath, two additional bedrooms, and a full bathroom plus a 23' x 25' family room on the second floor adds flexible living space.
Recent improvements include a new energy-efficient on-demand hot water system and furnace, updated electrical service from the road, recessed lighting, a hardwood staircase, and luxury vinyl plank flooring throughout. The primary bathroom features a granite countertop, and the dishwasher has been recently replaced.
Outside, enjoy a spacious backyard with a firepit, 8-person hot tub (saltwater or chlorine), a partially fenced, turfed area—ideal for pets. The attached, insulated two-car garage is heated and provides additional space for a workshop or storage. *Feature sheet available under additional documents. Security cameras will be removed prior to sale and are not included. *Sale is contingent upon owners finding a home of their choice.
Location not available
Exterior Features
- Style Colonial
- Construction Single Family
- Siding Asphalt
- Exterior Rain Gutters
- Roof Asphalt
- Garage Yes
- Garage Description 2
- Water Public
- Sewer Private Sewer, Septic Tank
- Lot Dimensions 100 x 400
- Lot Description Cleared
Interior Features
- Appliances Dishwasher, Electric Oven, Electric Range, Microwave, Refrigerator, Stainless Steel Appliance(s), Water Softener
- Heating Baseboard, Hot Water, Propane
- Cooling None
- Basement None
- Year Built 2004
- Stories 2
Financial Information
- Parcel ID 167.-1-27.241
- Zoning Residential


 All information is deemed reliable but not guaranteed accurate. Such Information being provided is for consumers' personal, non-commercial use and may not be used for any purpose other than to identify prospective properties consumers may be interested in purchasing.
All information is deemed reliable but not guaranteed accurate. Such Information being provided is for consumers' personal, non-commercial use and may not be used for any purpose other than to identify prospective properties consumers may be interested in purchasing.