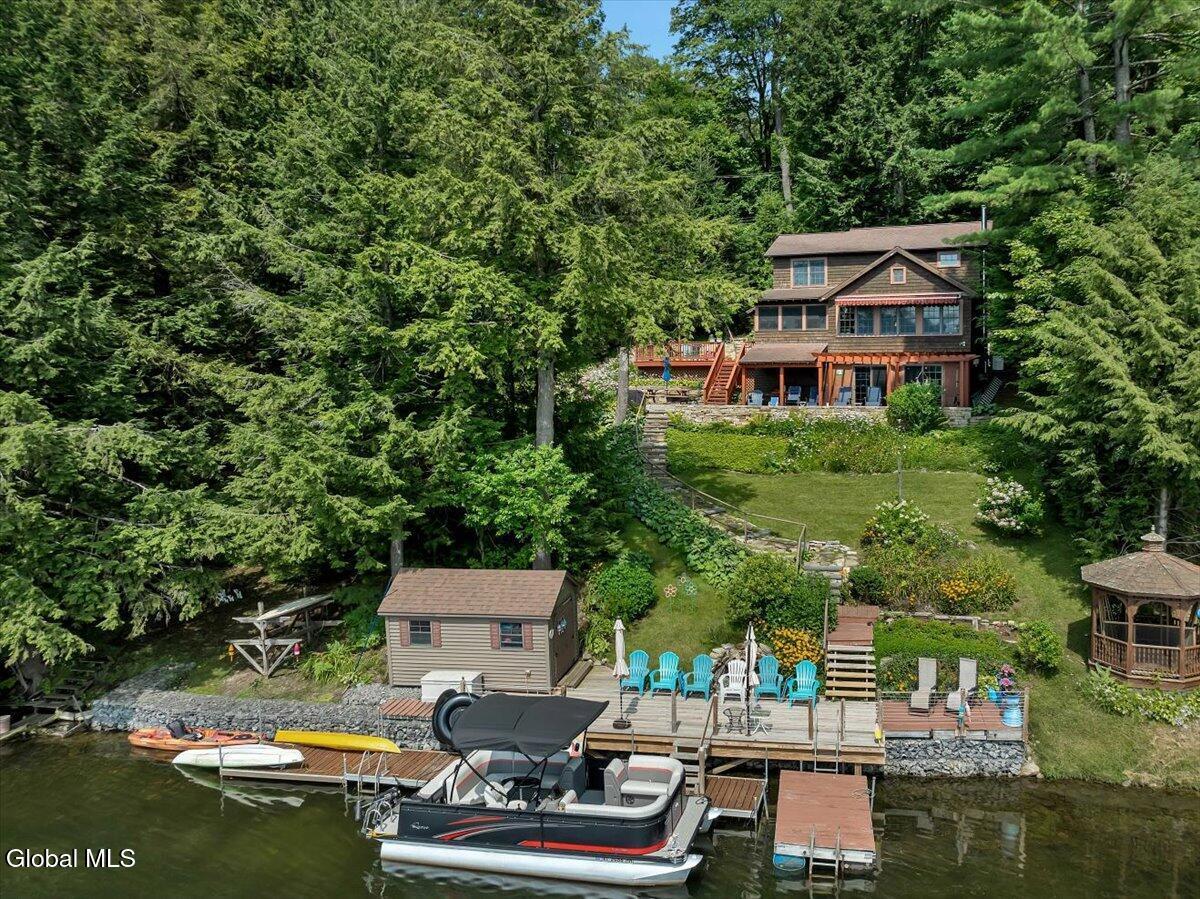2560 may road
Galway, NY 12086
2 BEDS 2-Full 1-Half BATHS
0.43 AC LOTResidential - Single Family

Bedrooms 2
Total Baths 3
Full Baths 2
Acreage 0.44
Status Off Market
MLS # 202522647
County Saratoga
More Info
Category Residential - Single Family
Status Off Market
Acreage 0.44
MLS # 202522647
County Saratoga
DO NOT CONTACT WE ARE RELISTING IN THE SPRING!! -- Welcome to Pine Hollow, a year-round sanctuary on Galway Lake with 144' of pristine frontage. Set on a rare .44-acre lot, this custom-crafted home is one of the few true four-season residences on the lake. Thoughtfully renovated in 2005 and lovingly enhanced ever since, it blends rustic charm with whimsical character—knotty pine walls, wide-plank floors, stained glass, and a custom hobbit-style door. Nearly every room offers serene lake views.
The main kitchen features handcrafted tile, a Dutch door, and locally sourced custom wood countertops. The walkout lower level offers a full eat-in second kitchen with matching custom wood countertops, a new half bath, and a cozy wood-burning fireplace—ideal for guests or multi-generational living.
Enjoy 3 stone patios, 3 terraced decks (including a new 2024 lower deck), a fire pit, private dock, and swimming platform. Additional highlights: boat shed, 12-person cedar picnic table, perennial gardens, potting shed, Andersen windows, custom closets, cedar closet, EV charger, ADT security system, and water treatment system.
Located on a non-motorized (electric allowed) lake—perfect for paddling, swimming, and unplugged living—Pine Hollow is more than a home; it's a place to slow down, reconnect, and make lasting memories.
Location not available
Exterior Features
- Style Cottage, Craftsman
- Siding Shingle, Asphalt
- Exterior Lighting, Dock
- Roof Shingle, Asphalt
- Garage No
- Garage Description
- Sewer Septic Tank
- Lot Description Private, Sloped, Views, Cleared, Garden, Landscaped, Waterfront
Interior Features
- Appliances Electric Oven, Gas Oven, Microwave, Refrigerator, Washer/Dryer, Water Softener
- Heating Baseboard, Hot Water, Propane
- Cooling Window Unit(s)
- Basement Other, Exterior Entry, Finished, Full, Heated, Interior Entry, Walk-Out Access
- Fireplaces 1
- Year Built 1940
Neighborhood & Schools
- Subdivision Maywood
Financial Information
- Parcel ID 413289 198.10-1-43
Listing Information
Properties displayed may be listed or sold by various participants in the MLS.


 All information is deemed reliable but not guaranteed accurate. Such Information being provided is for consumers' personal, non-commercial use and may not be used for any purpose other than to identify prospective properties consumers may be interested in purchasing.
All information is deemed reliable but not guaranteed accurate. Such Information being provided is for consumers' personal, non-commercial use and may not be used for any purpose other than to identify prospective properties consumers may be interested in purchasing.