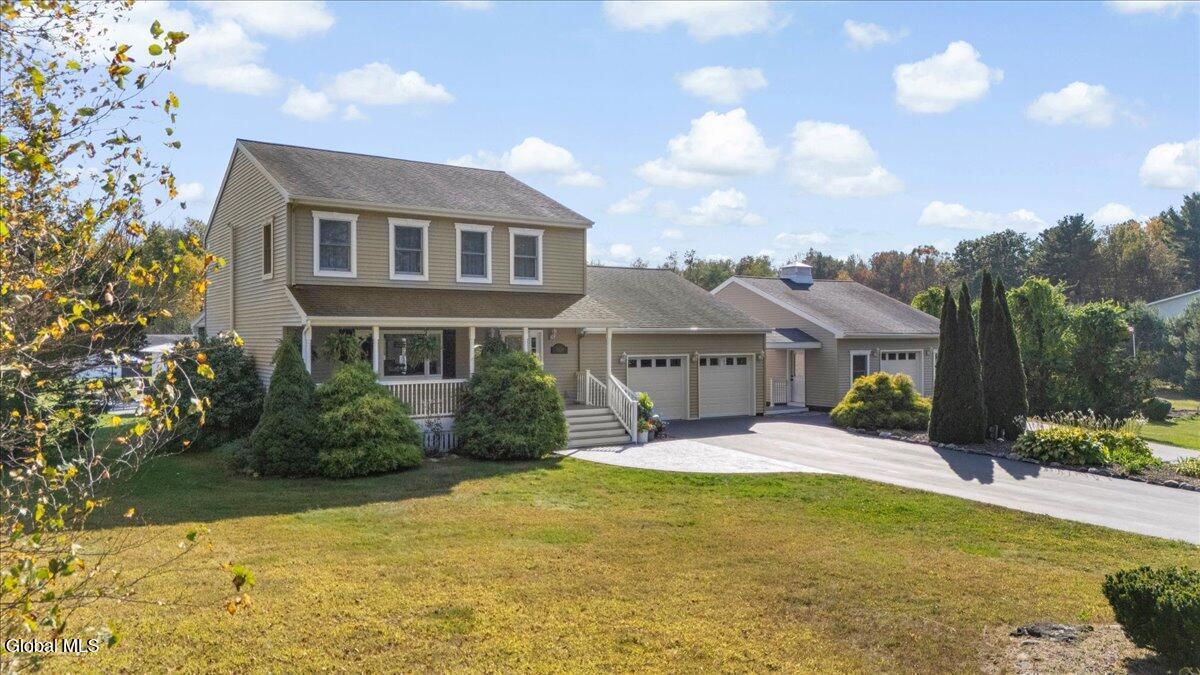1624 perth road
Galway, NY 12086
3 BEDS 1-Full 1-Half BATHS
5.44 AC LOTResidential - Single Family

Bedrooms 3
Total Baths 2
Full Baths 1
Acreage 5.45
Status Off Market
MLS # 202526816
County Saratoga
More Info
Category Residential - Single Family
Status Off Market
Acreage 5.45
MLS # 202526816
County Saratoga
This home shows like a staged model with wide plank luxury vinyl flooring throughout the first floor. The open layout includes a sunken family room featuring a wood stove with a dramatic floor-to-ceiling stone surround. Bright and spacious, the home offers large windows overlooking the back property, barns, and paddocks—perfect for keeping an eye on a horse or two.
The versatile property lends itself to many endeavors. Enjoy the multi-level back deck, stamped concrete patio, and fire pit. A screened-in deck with two paddle fans makes outdoor living comfortable day and night. The first floor also includes a laundry room and half bath, which could easily be converted to a full bath. The showcase kitchen offers an island, granite counters, abundant cabinet space, black stainless Samsung appliances, under-cabinet lighting, and a subway tile backsplash.
An attached two-car garage is complemented by a detached garage currently used as a workshop and workout space. Additional outbuildings include a barn that could serve as a chicken coop or wood storage, plus two barns and paddocks suitable for horses.
Location not available
Exterior Features
- Style Colonial, Traditional
- Siding Metal, Asphalt
- Exterior Barn, Drive-Paved, Garden, Lighting, Storm Door(s)
- Roof Metal, Asphalt
- Garage Yes
- Garage Description 4
- Sewer Septic Tank
- Lot Dimensions 379 x 602
- Lot Description Rock Outcropping, Level, Meadow, Private, Wooded, Cleared, Garden, Landscaped
Interior Features
- Appliances Convection Oven, Dishwasher, Microwave, Oven, Range, Range Hood, Refrigerator, Water Softener
- Heating Baseboard, Electric, Fireplace Insert, Wood Stove, Zoned
- Cooling Wall Unit(s), Window Unit(s)
- Basement Interior Entry, Unfinished
- Fireplaces 1
- Year Built 1987
Financial Information
- Parcel ID 413289 198.-1-38.12
Listing Information
Properties displayed may be listed or sold by various participants in the MLS.


 All information is deemed reliable but not guaranteed accurate. Such Information being provided is for consumers' personal, non-commercial use and may not be used for any purpose other than to identify prospective properties consumers may be interested in purchasing.
All information is deemed reliable but not guaranteed accurate. Such Information being provided is for consumers' personal, non-commercial use and may not be used for any purpose other than to identify prospective properties consumers may be interested in purchasing.