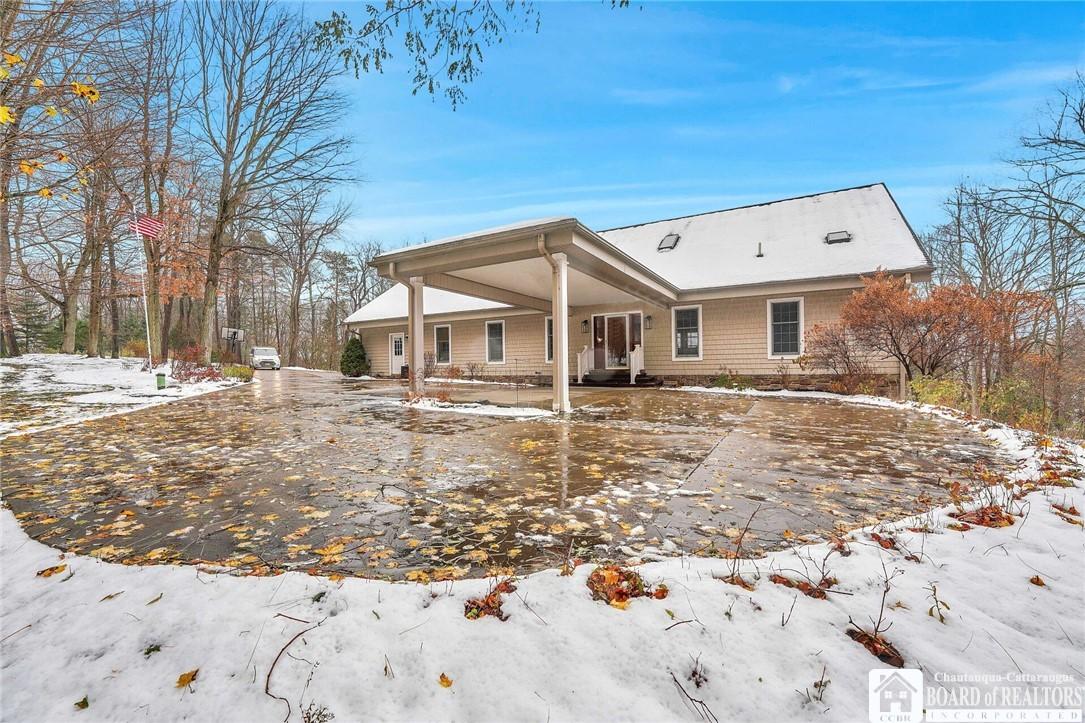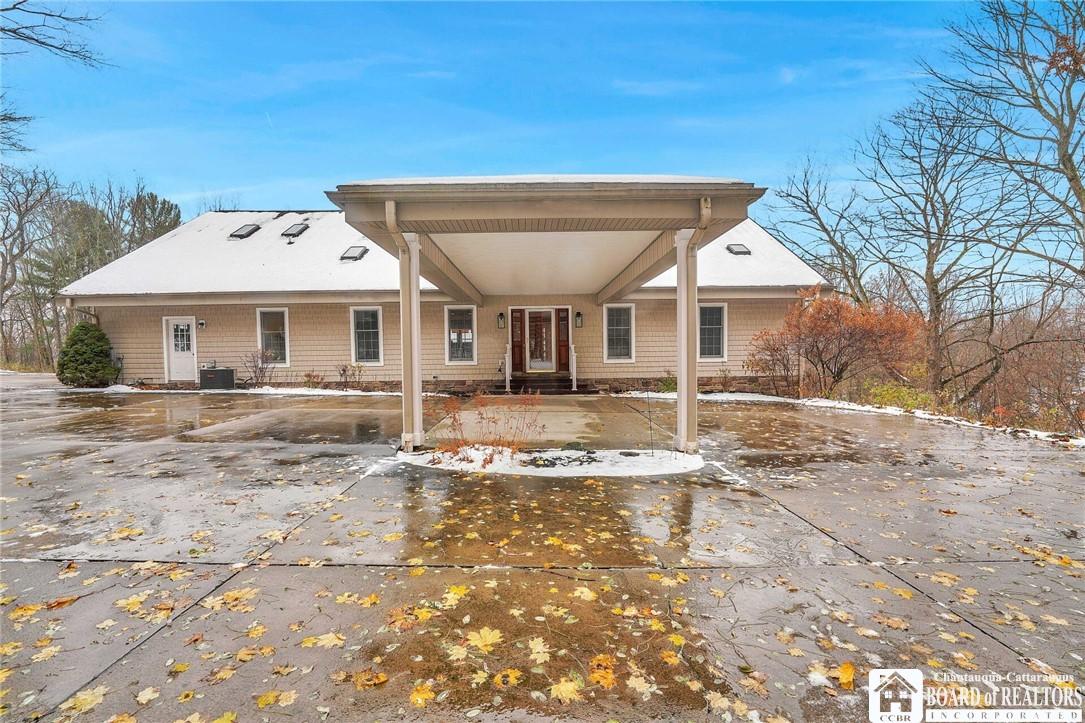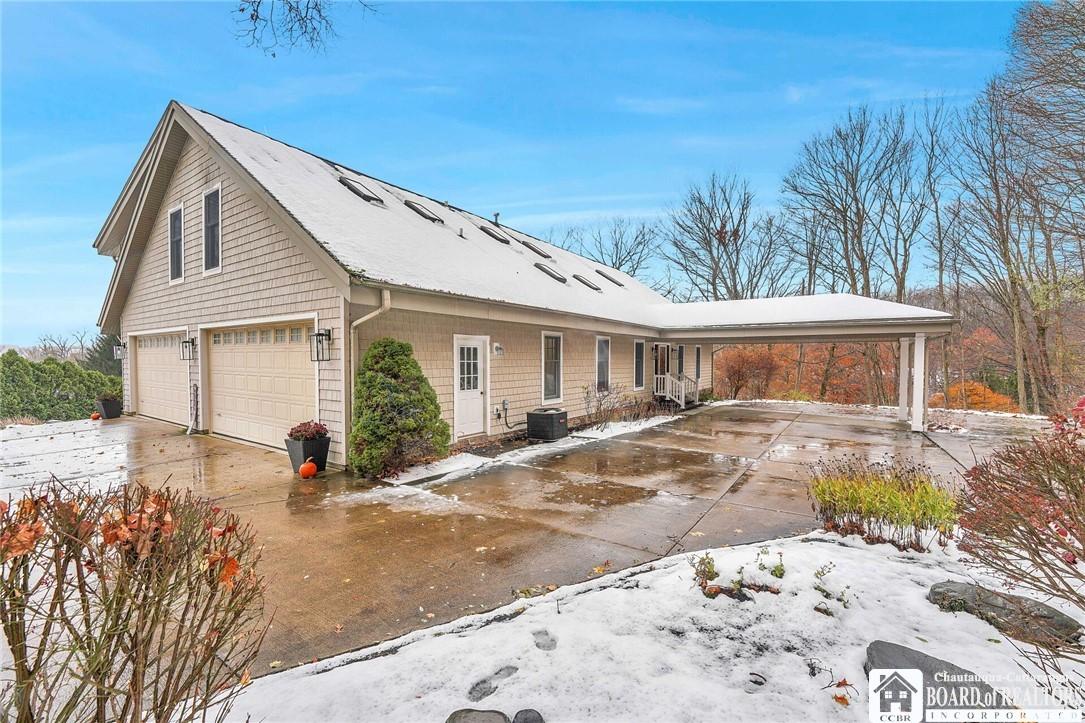Loading
4420 lakeside drive
Ellery, NY 14712
$975,000
4 BEDS 5 BATHS
3,432 SQFT1.1 AC LOTResidential - Single Family




Bedrooms 4
Total Baths 5
Full Baths 4
Square Feet 3432
Acreage 1.1
Status Active
MLS # R1650146
County Chautauqua
More Info
Category Residential - Single Family
Status Active
Square Feet 3432
Acreage 1.1
MLS # R1650146
County Chautauqua
Welcome to 4420 Lakeside Drive, a beautifully designed home that perfectly blends comfort, space, and lakeside charm. Enjoy views of Chautauqua Lake along with deeded lake rights. The property also offers a 4-car garage, providing ample storage and parking for vehicles, lake gear, or recreational equipment. A covered front porch overlooks the beautiful lake, providing a peaceful place to relax and take in the view. Just off the porch is an additional patio with a hot tub, creating the ultimate outdoor retreat for entertaining or unwinding after a long day. Both the porch and patio are accessed from the front of the home, enhancing its inviting curb appeal. The property also includes deeded lake rights, allowing you to fully enjoy lake life with easy water access just steps away.
Inside, the foyer opens to a spacious living room featuring a gas fireplace, tall ceilings, and abundant natural light. The kitchen and dining area offer an open-concept design with stainless steel appliances, a large island with seating, and generous counter and cabinet space—ideal for cooking, entertaining, or gathering with family. A convenient half bath add to the home’s functionality and flow.
The finished basement expands the living space with a large den centered around another gas fireplace, a wet bar perfect for hosting guests, a full bathroom, and a substantial storage area. This versatile level offers plenty of room for a game room, home gym, or family entertainment area.
Upstairs, an elegant catwalk overlooks the main living area, creating an open and airy atmosphere. The second floor features four spacious bedrooms, an office area, and a laundry room for added convenience. Bedrooms one and two share a Jack and Jill bathroom, while another full bath with a tub and shower serves the remaining bedroom and office area, which is accented by skylights that fill the space with natural light. The main suite is a true retreat, featuring a cozy gas fireplace, large walk-in closet, and a spa-inspired en suite bath with a soaking tub and separate shower. Experience the best of lake living where luxury, comfort, and relaxation come together seamlessly at 4420 Lakeside Drive.
Location not available
Exterior Features
- Style Contemporary
- Construction Single Family
- Siding VinylSiding
- Exterior BlacktopDriveway, ConcreteDriveway, HotTubSpa, Patio
- Roof Asphalt
- Garage Yes
- Garage Description Attached, Garage, HeatedGarage
- Water Spring
- Sewer SepticTank
- Lot Description IrregularLot, Other, Secluded, SeeRemarks
Interior Features
- Appliances Dryer, Dishwasher, GasCooktop, GasWaterHeater, Microwave, Refrigerator, Washer
- Heating Gas, Radiant
- Cooling CentralAir
- Basement Finished
- Fireplaces 3
- Living Area 3,432 SQFT
- Year Built 2002
Neighborhood & Schools
- High School Maple Grove Junior-Senior High
Financial Information
- Parcel ID 063689-315-004-0001-008-002-0002
Additional Services
Internet Service Providers
Listing Information
Listing Provided Courtesy of Century 21 Turner Brokers - tom@c21turnerbrokers.com
| Listings identified with the NYSAMLS IDX logo are provided courtesy of the NYSAMLS IDX Program. Information Is Believed To Be Accurate But Not Guaranteed. © 2026 NYSAMLS, Inc. |
Listing data is current as of 03/01/2026.


 All information is deemed reliable but not guaranteed accurate. Such Information being provided is for consumers' personal, non-commercial use and may not be used for any purpose other than to identify prospective properties consumers may be interested in purchasing.
All information is deemed reliable but not guaranteed accurate. Such Information being provided is for consumers' personal, non-commercial use and may not be used for any purpose other than to identify prospective properties consumers may be interested in purchasing.