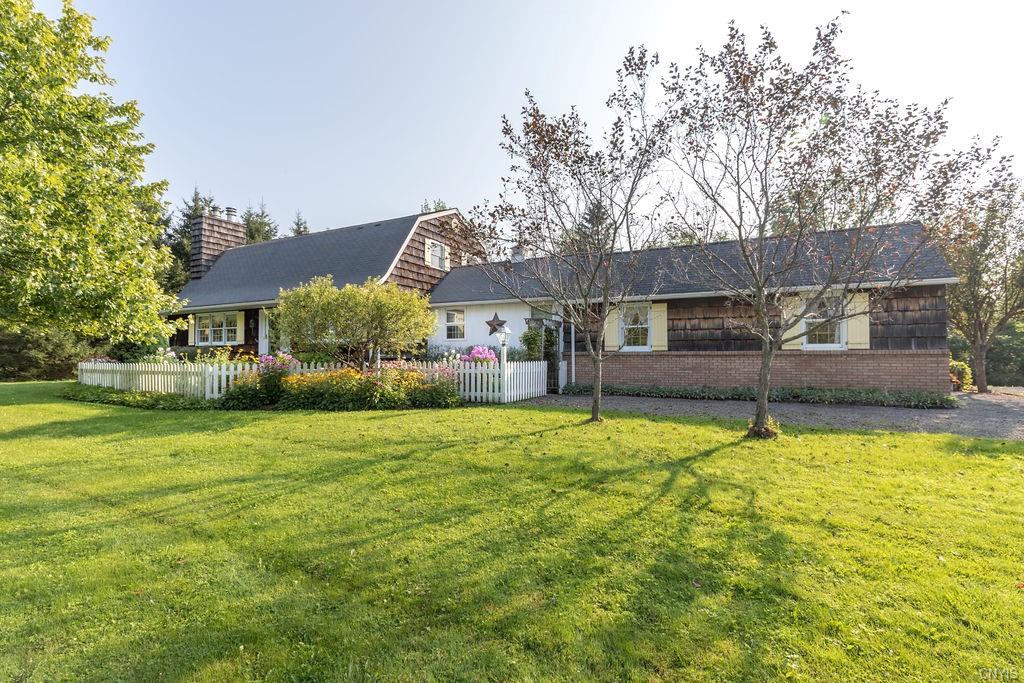5200 e lake road
Cazenovia, NY 13035
3 BEDS 2-Full BATHS
3.29 AC LOTResidential - Single Family

Bedrooms 3
Total Baths 2
Full Baths 2
Acreage 3.3
Status Off Market
MLS # S1358365
County Madison
More Info
Category Residential - Single Family
Status Off Market
Acreage 3.3
MLS # S1358365
County Madison
Wonderful well built country cape showcases craftsmanship and love for this home…Details such as random width elm flooring, custom birch cabinets, & custom Marvin windows to capture views –just thoughtful overall design for real living. The main level features a formal living room w/custom built-ins & gas fireplace, formal dining room (currently used as a den), & a large eat-in-kitchen w/plenty of storage & a walk-in pantry. Also adjacent to the kitchen is an office w/access to the garage. A 1st floor bedroom and full bath complete this level. Upstairs you’ll find two spacious bedrooms (1 w/walk-in-closet) and a full bath. The bright, partially finished basement (large laundry and play/exercise space) adds an add’l 600+/- sf. The 3.3 acre property is grandfathered in for 2 horses and consists of light woods, a brook, & a former pasture in back. The 1900s era barn has space for 2+ cars on one side and a huge work room/studio space on the other, plus tons of storage. Located just 3.7 miles to Cazenovia shops, restaurants & parks and just 30 min. to SYR.
Location not available
Exterior Features
- Style Cape Cod
- Siding Brick, Shake Siding
- Exterior Gravel Driveway, Patio, Private Yard, See Remarks
- Roof Asphalt
- Garage Yes
- Garage Description Attached, Garage Door Opener
- Water N/A
- Sewer Septic Tank
- Lot Dimensions 260X662
Interior Features
- Appliances Built-In Range, Built-In Oven, Dryer, Dishwasher, Electric Cooktop, Exhaust Fan, Electric Water Heater, Freezer, Microwave, Refrigerator, Range Hood, Washer, Water Softener Owned
- Heating Propane, Oil, Baseboard, Electric, Hot Water, Wall Furnace
- Cooling Central Air
- Basement Full, Partially Finished
- Fireplaces 1
- Year Built 1993
Financial Information
- Parcel ID 252289-076-000-0002-002-002-0000
Listing Information
Properties displayed may be listed or sold by various participants in the MLS.


 All information is deemed reliable but not guaranteed accurate. Such Information being provided is for consumers' personal, non-commercial use and may not be used for any purpose other than to identify prospective properties consumers may be interested in purchasing.
All information is deemed reliable but not guaranteed accurate. Such Information being provided is for consumers' personal, non-commercial use and may not be used for any purpose other than to identify prospective properties consumers may be interested in purchasing.