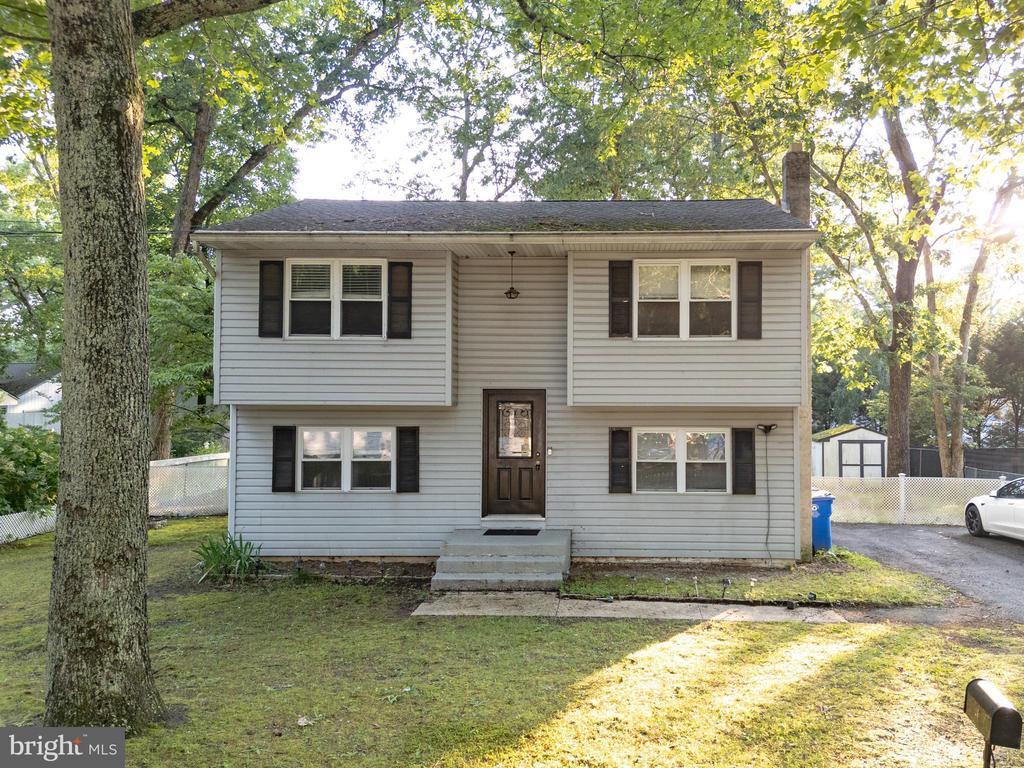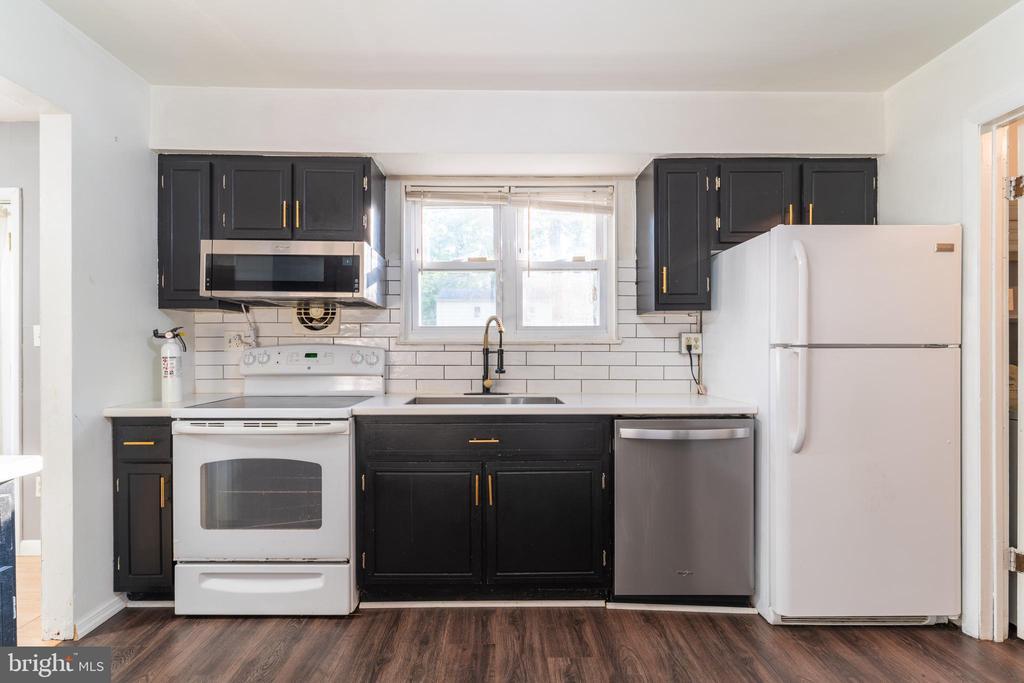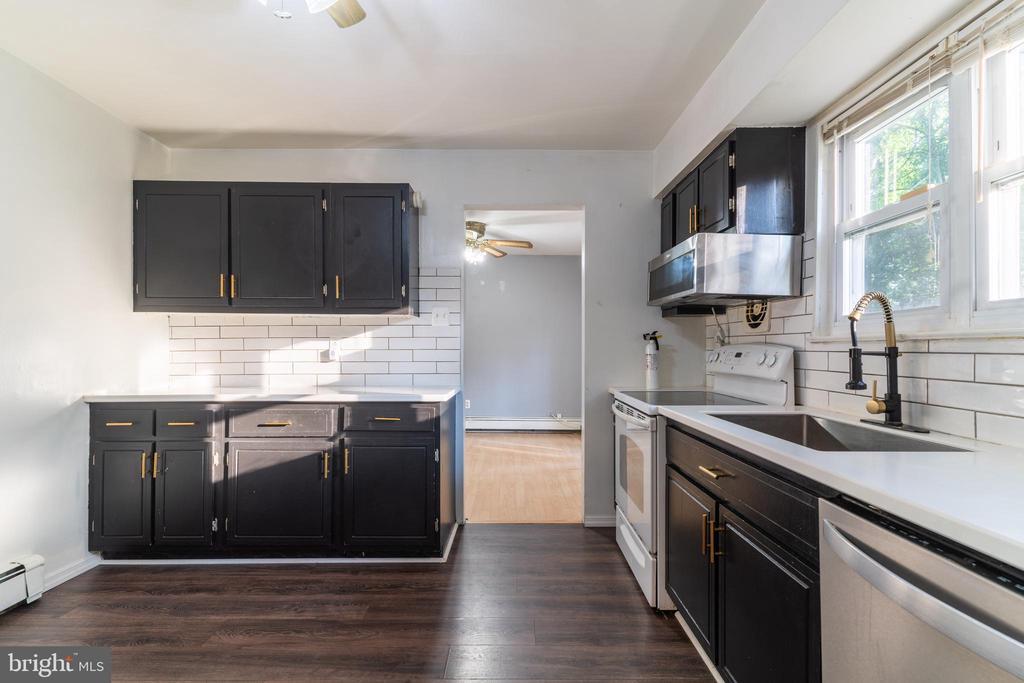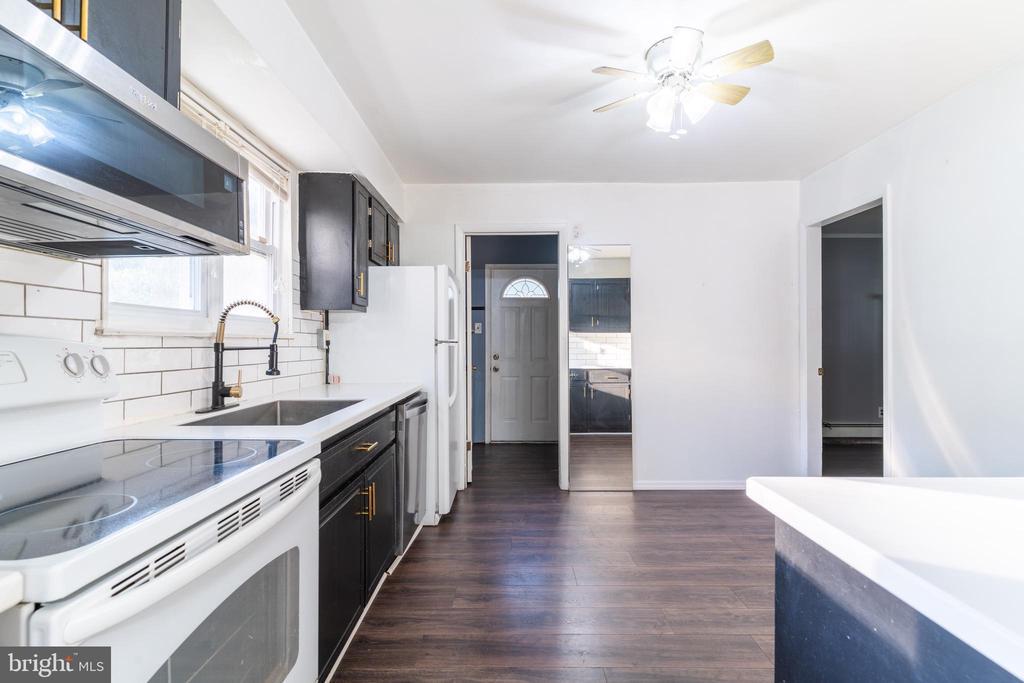Lake Homes Realty
1-866-525-346621 aster street
BROWNS MILLS, NJ 08015
$315,000
3 BEDS
1,488 SQFT0.18 AC LOTResidential-Detached




Bedrooms 3
Full Baths 1
Square Feet 1488
Acreage 0.18
Status Active Under Contract
MLS # NJBL2090010
County BURLINGTON
More Info
Category Residential-Detached
Status Active Under Contract
Square Feet 1488
Acreage 0.18
MLS # NJBL2090010
County BURLINGTON
Welcome to 21 Aster Street, a classic Colonial-style home nestled in the quiet and sought-after Mirror Lake community of Browns Mills, New Jersey. This beautiful residence offers timeless charm paired with modern comfort, featuring three generously sized bedrooms and one full bathroom. As you step inside, you’re greeted by a traditional two-story layout with a living room that flows seamlessly into a formal dining area, which is perfect for hosting guests or enjoying family dinners. The kitchen boasts sleek cabinetry, modern appliances, and plenty of counter space, making meal prep both stylish and functional.
Upstairs, all three bedrooms offer abundant natural light and ample closet space, while the full bathroom is thoughtfully designed for convenience and comfort. The home showcases Colonial character through its symmetrical design, clean lines, and inviting curb appeal. Outside, the property features a sizable backyard, which is ideal for outdoor entertaining, gardening, or creating your own peaceful retreat. A private driveway provides off-street parking, with additional space available along the street.
Situated just minutes from Joint Base McGuire-Dix-Lakehurst, area schools, shopping, dining, and the tranquil Mirror Lake, this Colonial gem offers the perfect balance of classic style and modern living. Don’t miss your chance to make 21 Aster Street your next home. Schedule your private showing today.
Location not available
Exterior Features
- Style Colonial
- Construction Single Family
- Siding Frame
- Roof Shingle
- Garage No
- Water Public
- Sewer Public Sewer
- Lot Description Front Yard, Rear Yard, SideYard(s)
Interior Features
- Heating Baseboard - Hot Water
- Cooling None
- Living Area 1,488 SQFT
- Year Built 1980
Neighborhood & Schools
- Subdivision NONE AVAILABLE
- High School PEMBERTON TOWNSHIP
Financial Information
- Zoning RES
Additional Services
Internet Service Providers
Listing Information
Listing Provided Courtesy of EXP Realty, LLC - (866) 201-6210
© Bright MLS. All rights reserved. Listings provided by Bright MLS from various brokers who participate in IDX (Internet Data Exchange). Information deemed reliable but not guaranteed.
Listing data is current as of 09/22/2025.


 All information is deemed reliable but not guaranteed accurate. Such Information being provided is for consumers' personal, non-commercial use and may not be used for any purpose other than to identify prospective properties consumers may be interested in purchasing.
All information is deemed reliable but not guaranteed accurate. Such Information being provided is for consumers' personal, non-commercial use and may not be used for any purpose other than to identify prospective properties consumers may be interested in purchasing.