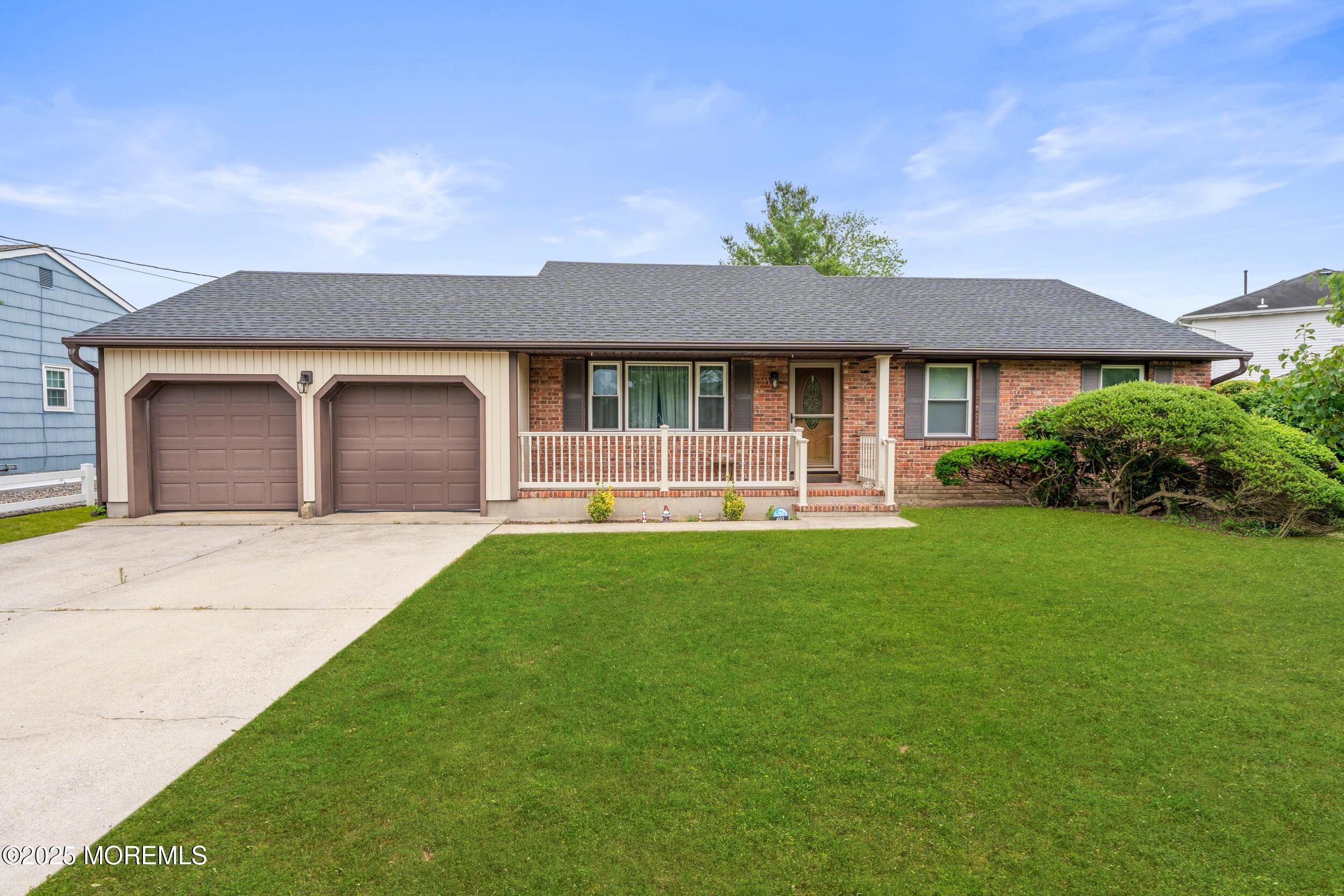401 meredith lane
Brick, NJ 08723
3 BEDS 2-Full BATHS
0.25 AC LOTResidential - Single Family

Bedrooms 3
Total Baths 2
Full Baths 2
Acreage 0.25
Status Off Market
MLS # 22519768
County Ocean
More Info
Category Residential - Single Family
Status Off Market
Acreage 0.25
MLS # 22519768
County Ocean
Endless Possibilities to Create Your Dream Home.Welcome to an incredible opportunity to make this cherished home your own. Last occupied for nearly 30 years, it holds a legacy of memories—and now it's ready for a new chapter with a new owner. Whether you envision a complete redesign, an open-concept transformation, an addition, or simply cosmetic updates, the potential here is truly endless. The current layout includes a spacious front room, filled with natural light and currently used as a dining area, with direct access to the attached two-car garage. A generous eat-in kitchen steps down into the cozy living area, complete with a wood-burning fireplace—perfect for gatherings and quiet nights in. Sliding glass doors lead from the living room to a large backyard, offering a seamless indoor-outdoor flow.
Out back, the oversized yard provides ample space to design your private oasiswhether it's a garden, patio, pool, or play area, the canvas is yours.
The primary bedroom features an en suite bathroom, while two additional well-sized bedrooms and a full hall bath complete the layout. A pull-down attic offers even more storage space.
With solid bones and boundless potential, this home is ready to be transformed into your forever home.
Location not available
Exterior Features
- Style Ranch
- Construction Single Family
- Siding Shingle
- Exterior Other
- Roof Shingle
- Garage Yes
- Garage Description 2
- Water Public
- Sewer Public Sewer
- Lot Description Fenced Area
Interior Features
- Heating Natural Gas
- Cooling Central Air
- Basement Crawl Space
- Year Built 1977
- Stories 1
Neighborhood & Schools
- Subdivision Lake Riviera
- Elementary School Osbornville
- Middle School Lake Riviera
- High School Brick Twp.
Financial Information
- Parcel ID 07-00446-06-00005
- Zoning Residential
Listing Information
Properties displayed may be listed or sold by various participants in the MLS.


 All information is deemed reliable but not guaranteed accurate. Such Information being provided is for consumers' personal, non-commercial use and may not be used for any purpose other than to identify prospective properties consumers may be interested in purchasing.
All information is deemed reliable but not guaranteed accurate. Such Information being provided is for consumers' personal, non-commercial use and may not be used for any purpose other than to identify prospective properties consumers may be interested in purchasing.