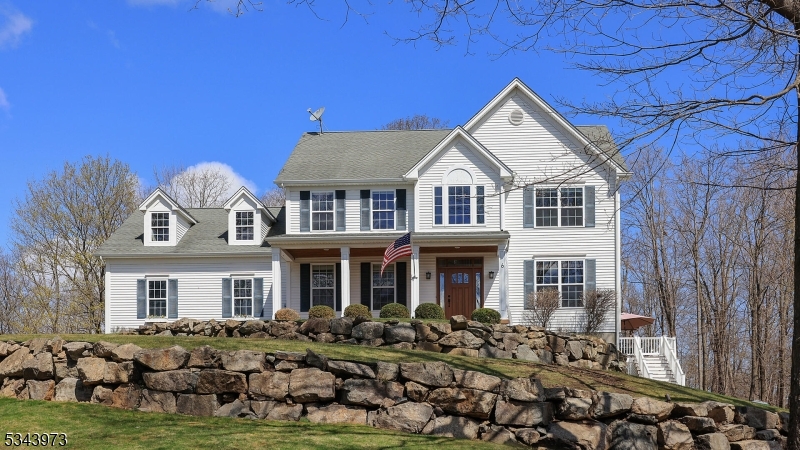6 summit street
Stanhope Boro, NJ 07874-2656
4 BEDS 3-Full 1-Half BATHS
1.51 AC LOTResidential - Single Family

Bedrooms 4
Total Baths 4
Full Baths 3
Acreage 1.52
Status Off Market
MLS # 3956035
County Sussex
More Info
Category Residential - Single Family
Status Off Market
Acreage 1.52
MLS # 3956035
County Sussex
One of a kind charming home resting on 1.52 private acres with a majestic covered front porch to take in the beautiful views of Lake Musconetcong. Features include: 4 Bedroom, 3.1 Baths, open floor plan with tremendous natural light, a two story grand foyer, elegant dining room & living rooms, updated kitchen with SS appliances and new quartz counters, open to the expansive family room with wood burning fireplace. The second level has 4 bedrooms and 2 full baths, including a primary suite with cathedral ceilings, large walk-in closet and newer spa like bath. The lower level has a sprawling space for entertaining including a separate entrance to outside and an optional 5th bedroom or office space, full bath, and utility/storage room. 2 Car Garage, storage shed, fenced in backyard, public water and public sewer, water softener, natural gas connection available. Only a few minutes to major highways, dining, shopping, and a brisk walk to Bell's Mansion!
Location not available
Exterior Features
- Style Colonial
- Siding Vinyl Siding
- Exterior Deck, Privacy Fence, Storage Shed
- Roof Asphalt Shingle
- Garage Yes
- Garage Description Attached Garage, Garage Door Opener
- Water Public Water
- Sewer Public Sewer
- Lot Dimensions 1.52 ACRES
- Lot Description Lake/Water View, Private Road, Wooded Lot
Interior Features
- Appliances Carbon Monoxide Detector, Dishwasher, Dryer, Kitchen Exhaust Fan, Microwave Oven, Range/Oven-Gas, Refrigerator, Washer
- Heating 1 Unit, Forced Hot Air
- Cooling 1 Unit, Central Air
- Basement Yes
- Fireplaces 1
- Fireplaces Description Family Room, Gas Fireplace
- Year Built 2003
Neighborhood & Schools
- Elementary School VALLEY RD
- Middle School VALLEY RD
- High School LENAPE VLY
Financial Information
- Parcel ID 2819-11103-0000-00024-0008-
- Zoning RESIDENTIAL


 All information is deemed reliable but not guaranteed accurate. Such Information being provided is for consumers' personal, non-commercial use and may not be used for any purpose other than to identify prospective properties consumers may be interested in purchasing.
All information is deemed reliable but not guaranteed accurate. Such Information being provided is for consumers' personal, non-commercial use and may not be used for any purpose other than to identify prospective properties consumers may be interested in purchasing.