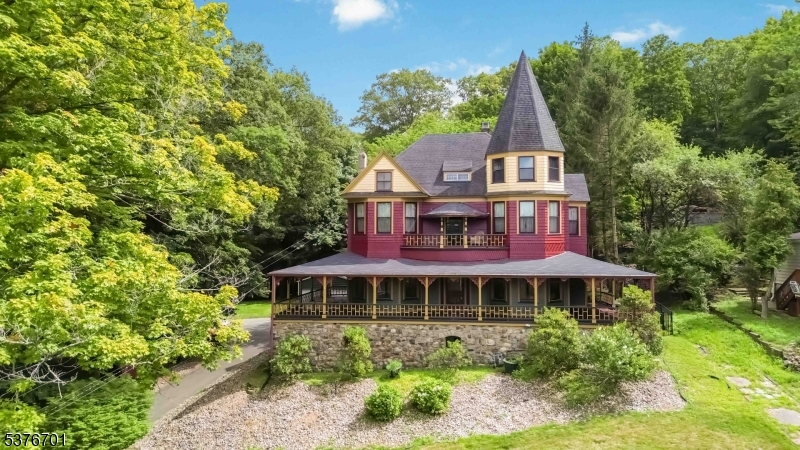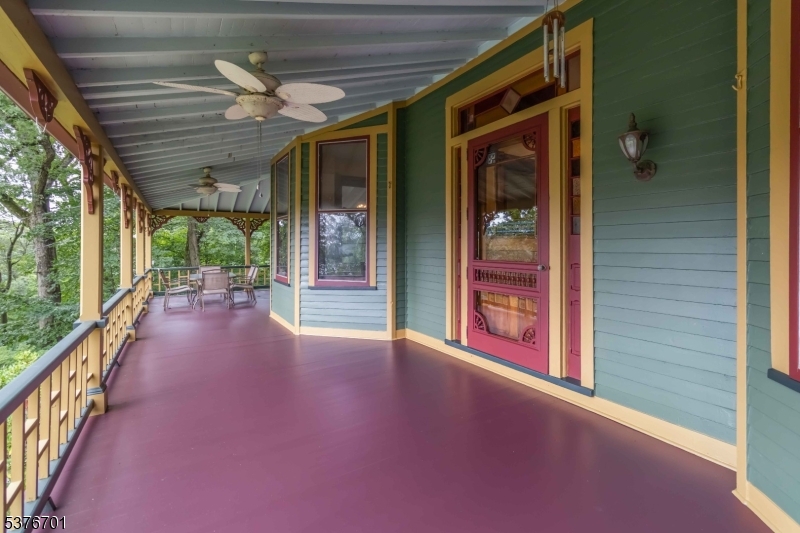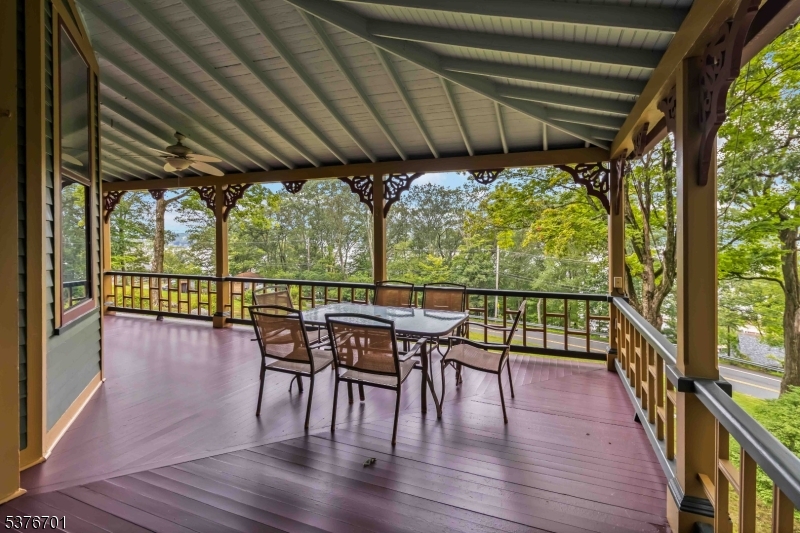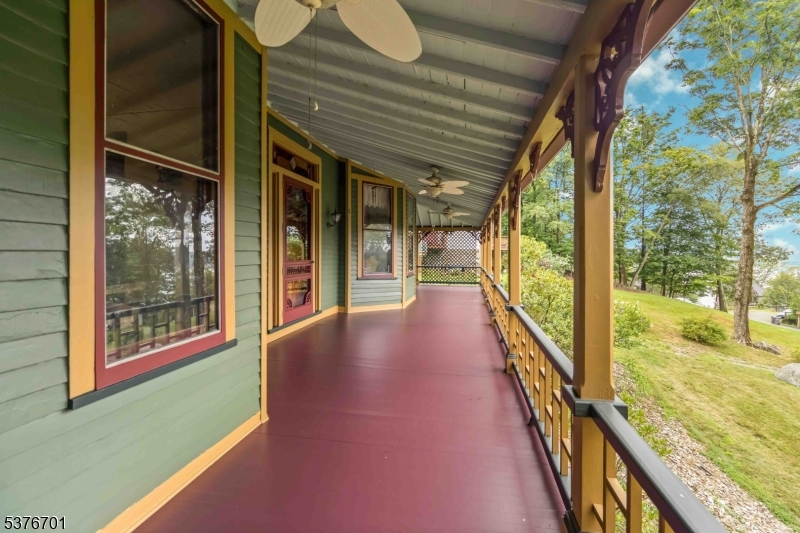Loading
506 windemere ave
Mount Arlington Boro, NJ 07856-1400
$999,000
5 BEDS 4 BATHS
4,396 SQFT1.25 AC LOTResidential - Single Family




Bedrooms 5
Total Baths 4
Full Baths 3
Square Feet 4396
Acreage 1.25
Status Under Contract
MLS # 3979707
County Morris
More Info
Category Residential - Single Family
Status Under Contract
Square Feet 4396
Acreage 1.25
MLS # 3979707
County Morris
Spectacular Queen Anne Victorian w/Seasonal Panoramic Lake Views Minutes to Lake Hopatcong! Step into timeless elegance with this one-of-a-kind Victorian known as the historic William Arnott House. This architecturally significant home offers a perfect blend of original charm and modern updates. The grand wrap-around porch welcomes you into a gracious entry foyer and exquisite grand oak staircase and fireplace. The formal living and dining rooms both feature dramatic floor-to-ceiling windows and beautiful fireplaces, creating a warm and inviting atmosphere. The beautifully renovated kitchen features a center island, breakfast bar, coffee station, stainless appliances, and a picturesque window overlooking the private backyard. The 2nd floor offers a primary suite complete with an original fireplace, walk-in closet, ensuite bath featuring a walk-in shower and classic clawfoot soaking tub. Two additional spacious bedrooms, full bath and Juliet Balcony complete this level. The 3rd floor provides exceptional versatility w/3 bedrooms, a full bath, a bonus rm and a large storage rm. Outdoors, the fenced yard is an entertainer's paradise with 2 patios, gorgeous inground pool, hardscaping and landscaping, plus detached 2 car garage. This extraordinary home has been lovingly maintained and thoughtfully updated, offering historical character w/modern amenities. Located walking distance to Lake Hopatcong beaches, parks, downtown Mount Arlington this is more than a home, it's a lifestyle!
Location not available
Exterior Features
- Style Victorian
- Siding Clapboard
- Exterior Deck, Open Porch(es), Patio, Storm Door(s), Thermal Windows/Doors, Workshop
- Roof Asphalt Shingle
- Garage Yes
- Garage Description Detached Garage
- Water Well
- Sewer Public Sewer
- Lot Dimensions 210 x 280
- Lot Description Corner
Interior Features
- Appliances Carbon Monoxide Detector, Dishwasher, Range/Oven-Gas, Refrigerator, Stackable Washer/Dryer
- Heating 1 Unit
- Cooling Window A/C(s)
- Basement Yes
- Fireplaces 4
- Fireplaces Description Bedroom 1, Dining Room, Foyer/Hall, Living Room
- Living Area 4,396 SQFT
- Year Built 1890
Neighborhood & Schools
- High School Roxbury
Financial Information
- Parcel ID 2326-00045-0000-00010-0000-
Additional Services
Internet Service Providers
Listing Information
Listing Provided Courtesy of COMPASS NEW JERSEY, LLC - (908) 268-6384
The data displayed relating to real estate for sale comes in part from the IDX Program of Garden State Multiple Listing Service, L.L.C. Real estate listings held by other brokerage firms are marked as IDX Listing.
Information deemed reliable but not guaranteed.
Copyright © 2025 Garden State Multiple Listing Service, L.L.C. All rights reserved.
Notice: The dissemination of listings displayed herein does not constitute the consent required by N.J.A.C. 11:5.6.1 (n) for the advertisement of listings exclusively for sale by another broker. Any such consent must be obtained in writing from the listing broker.
Lake Homes Realty does not display the entire GSMLS IDX database. Some listings have been excluded.
Information deemed reliable but not guaranteed.
Copyright © 2025 Garden State Multiple Listing Service, L.L.C. All rights reserved.
Notice: The dissemination of listings displayed herein does not constitute the consent required by N.J.A.C. 11:5.6.1 (n) for the advertisement of listings exclusively for sale by another broker. Any such consent must be obtained in writing from the listing broker.
Lake Homes Realty does not display the entire GSMLS IDX database. Some listings have been excluded.
Listing data is current as of 12/19/2025.


 All information is deemed reliable but not guaranteed accurate. Such Information being provided is for consumers' personal, non-commercial use and may not be used for any purpose other than to identify prospective properties consumers may be interested in purchasing.
All information is deemed reliable but not guaranteed accurate. Such Information being provided is for consumers' personal, non-commercial use and may not be used for any purpose other than to identify prospective properties consumers may be interested in purchasing.