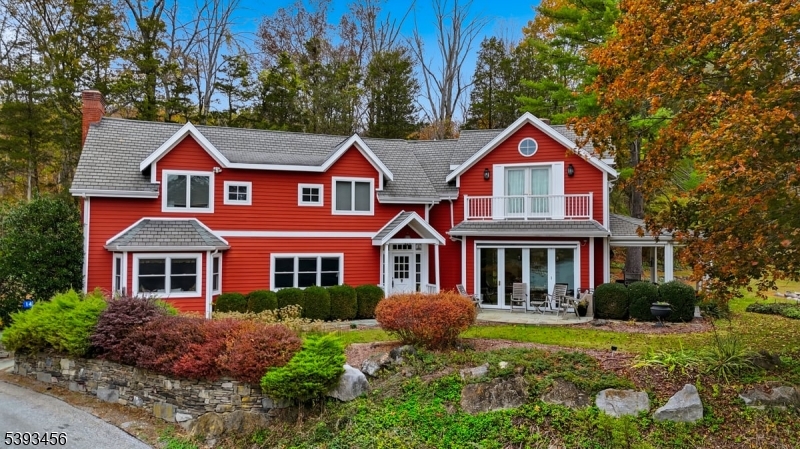14 cedarville rd
Blairstown Twp., NJ 07825
4 BEDS 4-Full 1-Half BATHS
14.47 AC LOTResidential - Single Family

Bedrooms 4
Total Baths 5
Full Baths 4
Acreage 14.48
Status Off Market
MLS # 3995298
County Warren
More Info
Category Residential - Single Family
Status Off Market
Acreage 14.48
MLS # 3995298
County Warren
For the first time in 50 years, this cherished family home at 14 Cedarville Road in Blairstown is being offered for sale. Filled with decades of laughter, love, and memories, this property carries a true sense of legacy. Originally built in 1840 and completely renovated inside and out in 2007 with a new foundation, roof, windows, and full interior transformation, this 3,190 sq ft estate blends timeless historic charm with modern comfort. Every room tells a story. Wide-plank wood floors, beamed ceilings, and fireplaces in the living and great rooms create warmth and character. French doors open to a covered patio, where family gatherings and quiet mornings feel timeless. The custom kitchen features Silestone counters, stainless-steel appliances, propane KitchenAid stove, double ovens, drawer microwave, and pantry. Each of the three bedrooms is an en-suite with beautiful wood floors. Upstairs, you'll find a cozy loft, library nook, laundry area, and spacious closets. The primary suite offers a built-in office, balcony with lake views, and a luxurious bath with soaking tub and stall shower. A separate 250 sq ft guest house with kitchenette and full bath offers privacy for guests, while a detached two-car garage with a finished 750 sq ft loft sits on an additional 0.43-acre lot included in the sale for a total of 14.48 acres. This is a home where history, heart, and craftsmanship come beautifully together! Just Minutes from Blairstown's shops, lakes and trails!
Location not available
Exterior Features
- Style Colonial
- Siding Vinyl Siding, Wood
- Exterior Carriage House, Open Porch(es)
- Roof Asphalt Shingle
- Garage Yes
- Garage Description Detached Garage, Loft Storage, Oversize Garage
- Water Well
- Sewer Septic
- Lot Dimensions 14.05 AC
- Lot Description Lake/Water View, Level Lot, Wooded Lot
Interior Features
- Appliances Carbon Monoxide Detector, Dishwasher, Dryer, Generator-Hookup, Kitchen Exhaust Fan, Microwave Oven, Range/Oven-Gas, Refrigerator, Stackable Washer/Dryer, Wall Oven(s) - Electric, Washer, Water Softener-Own
- Heating 1 Unit, Forced Hot Air
- Cooling 2 Units, Central Air, Wall A/C Unit(s)
- Basement Yes
- Fireplaces 2
- Fireplaces Description Great Room, Living Room, Wood Burning
- Year Built 1840
Neighborhood & Schools
- Elementary School BLAIRSTOWN
- Middle School BLAIRSTOWN
- High School NO. WARREN
Financial Information
- Parcel ID 3004-00901-0000-00010-0000-
- Zoning R-5
Listing Information
Properties displayed may be listed or sold by various participants in the MLS.


 All information is deemed reliable but not guaranteed accurate. Such Information being provided is for consumers' personal, non-commercial use and may not be used for any purpose other than to identify prospective properties consumers may be interested in purchasing.
All information is deemed reliable but not guaranteed accurate. Such Information being provided is for consumers' personal, non-commercial use and may not be used for any purpose other than to identify prospective properties consumers may be interested in purchasing.