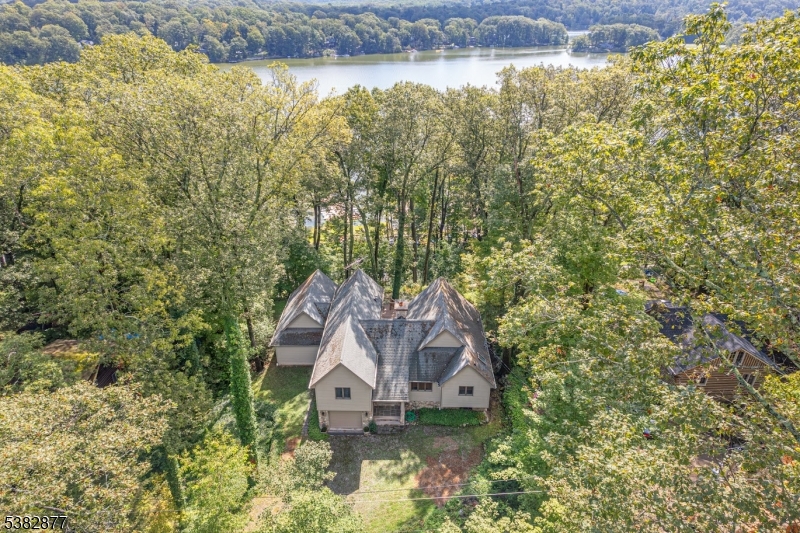215 aniwa rd
Vernon Twp., NJ 07422-1872
3 BEDS 3-Full BATHS
0.46 AC LOTResidential - Single Family

Bedrooms 3
Total Baths 3
Full Baths 3
Acreage 0.46
Status Off Market
MLS # 3985638
County Sussex
More Info
Category Residential - Single Family
Status Off Market
Acreage 0.46
MLS # 3985638
County Sussex
Contemporary Elegance with Stunning Lake Views. Welcome to this beautifully crafted multi-level contemporary home, where modern design meets natural serenity. Featuring an open floor plan and custom window placement that optimizes views of the Highland Lakes Main Lake, this property offers breathtaking scenery all around. Step onto the welcoming front porch and into a spacious foyer that sets the tone for the rest of the home. The tastefully designed kitchen boasts CraftMaid maple cabinetry, quartz countertops, and a layout perfect for entertaining. Sunlight fills the living spaces, highlighting the clean lines and thoughtful finishes throughout. 100% Oak HW Flooring. This home offers 3 BR and 3 BA, including a luxurious primary suite with a large stall shower, double sinks, and a walk-in closet. Upstairs, you'll find two more generously sized bedrooms, along with an abundance of closets and storage throughout the home. Enjoy outdoor living with a deck and patio, ideal for relaxing or hosting guests. The large lot backs to Lakeside Drive West and once featured a stairway to the road, offering potential for future access. The unfinished basement provides endless possibilities for customization, including walk out access to backyard. Additional features include a one-car garage, convenient side door to the exterior. All this on a dead end street! Enjoy all that Highland Lakes has to offer - 5 Lakes, 7 Beaches, Clubhouse and year round Recreation, only a few minutes by foot.
Location not available
Exterior Features
- Style Contemporary, Split Level
- Siding Stone, Vinyl Siding
- Exterior Deck, Patio, Thermal Windows/Doors
- Roof Asphalt Shingle
- Garage Yes
- Garage Description Built-In Garage
- Water Well
- Sewer Septic
- Lot Dimensions .46 AC
- Lot Description Cul-De-Sac, Lake/Water View, Mountain View
Interior Features
- Appliances Dishwasher, Range/Oven-Electric, Refrigerator, Stackable Washer/Dryer
- Heating 1 Unit, Forced Hot Air
- Cooling 2 Units, Ceiling Fan, Central Air
- Basement Yes
- Fireplaces 1
- Fireplaces Description Living Room, Non-Functional
- Year Built 2007
Neighborhood & Schools
- Subdivision Highland Lakes
- Elementary School VERNON
- Middle School VERNON
- High School VERNON
Financial Information
- Parcel ID 2822-00458-0000-00016-0000-
- Zoning PLC
Listing Information
Properties displayed may be listed or sold by various participants in the MLS.


 All information is deemed reliable but not guaranteed accurate. Such Information being provided is for consumers' personal, non-commercial use and may not be used for any purpose other than to identify prospective properties consumers may be interested in purchasing.
All information is deemed reliable but not guaranteed accurate. Such Information being provided is for consumers' personal, non-commercial use and may not be used for any purpose other than to identify prospective properties consumers may be interested in purchasing.