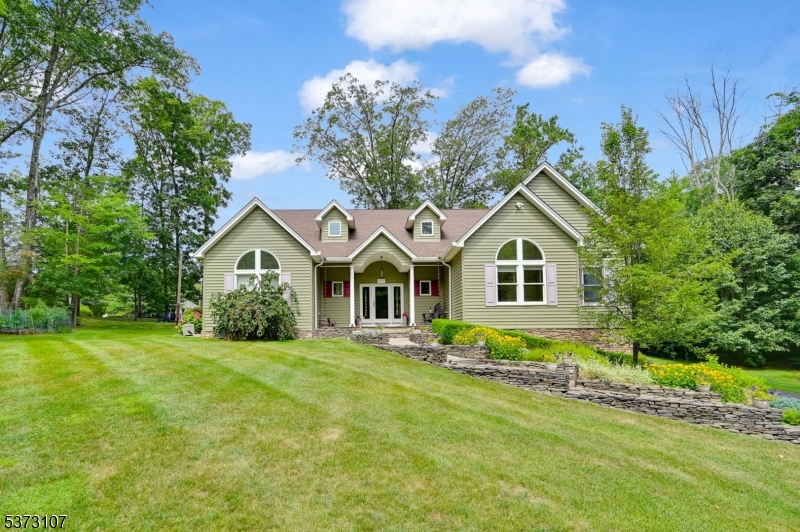285 awosting rd
West Milford Twp., NJ 07421
4 BEDS 4-Full 1-Half BATHS
0.76 AC LOTResidential - Single Family

Bedrooms 4
Total Baths 5
Full Baths 4
Acreage 0.77
Status Off Market
MLS # 3977478
County Passaic
More Info
Category Residential - Single Family
Status Off Market
Acreage 0.77
MLS # 3977478
County Passaic
Experience Elevated Living In This Masterfully Crafted Home In Awosting! From Grand Curb Appeal To Rich Interior Details, Blending Rustic Charm With Modern Elegance! The Inviting Foyer Highlights Locally Sourced Reclaimed Barnwood Columns From Florida, NY, Setting The Tone Throughout The Home! Flowing Seamlessly Into A Dramatic Great Room With Soaring Cathedral Ceilings & A Stone-Faced Wood-Burning Fireplace! The Open Layout Connects A Custom Kitchen, With Plenty Of Cabinetry, Granite Counters, And A Breakfast Bar Center Island Connecting A Dining Area Framed By Dramatic Arched Windows! The Main Level Primary Bedroom Offers A Spa-Like En-Suite Bath With Oversize Walk-In Shower, Jetted Tub, And An 18'x6' Double Walk-In Closet! Also On The Main Floor: A 2nd Bedroom W/Private Bath, 3rd Bedroom/Office, Full & Half Bath, Laundry Room, Pantry, And Multiple French Doors Opening To The Patio And Yard! The Open Balcony Loft Overlooks The Great Room Below And Leads To A Private Bedroom Suite Featuring A Full Bath With An Oversized Stall Shower And Built-In Bench Seating. The Finished Walkout Basement Showcases The Same Reclaimed Barnwood Dry Bar With Live-Edge Oak Top, A Media & Game Room Area, As Well As Exceptional Storage/Utility Room With 2 Access Points! Enjoy Close Walking Proximity To The Members Clubhouse, Beach, Boathouse, Tennis Courts, Dock, And Park! Delivering Comfort, Style, And Functionality This Home Has It All And Is An Active Member Of The Awosting Association!
Location not available
Exterior Features
- Style Custom Home
- Siding Stone, Vinyl Siding
- Exterior Open Porch(es), Patio
- Roof Asphalt Shingle
- Garage Yes
- Garage Description Garage Under, Oversize Garage
- Water Public Water
- Sewer Public Sewer
- Lot Dimensions .769 AC
- Lot Description Irregular Lot
Interior Features
- Appliances Carbon Monoxide Detector, Central Vacuum, Dishwasher, Disposal, Dryer, Microwave Oven, Range/Oven-Gas, Refrigerator, Washer
- Heating 2 Units, Forced Hot Air, Multi-Zone
- Cooling 1 Unit, Ceiling Fan, Central Air
- Basement Yes
- Fireplaces 1
- Fireplaces Description Living Room, Wood Burning
- Year Built 2014
Neighborhood & Schools
- Subdivision Awosting
- Elementary School MARSHALL HL.
- Middle School MACOPIN
- High School W MILFORD
Financial Information
- Parcel ID 2515-03802-0000-00004-0002-
Listing Information
Properties displayed may be listed or sold by various participants in the MLS.


 All information is deemed reliable but not guaranteed accurate. Such Information being provided is for consumers' personal, non-commercial use and may not be used for any purpose other than to identify prospective properties consumers may be interested in purchasing.
All information is deemed reliable but not guaranteed accurate. Such Information being provided is for consumers' personal, non-commercial use and may not be used for any purpose other than to identify prospective properties consumers may be interested in purchasing.