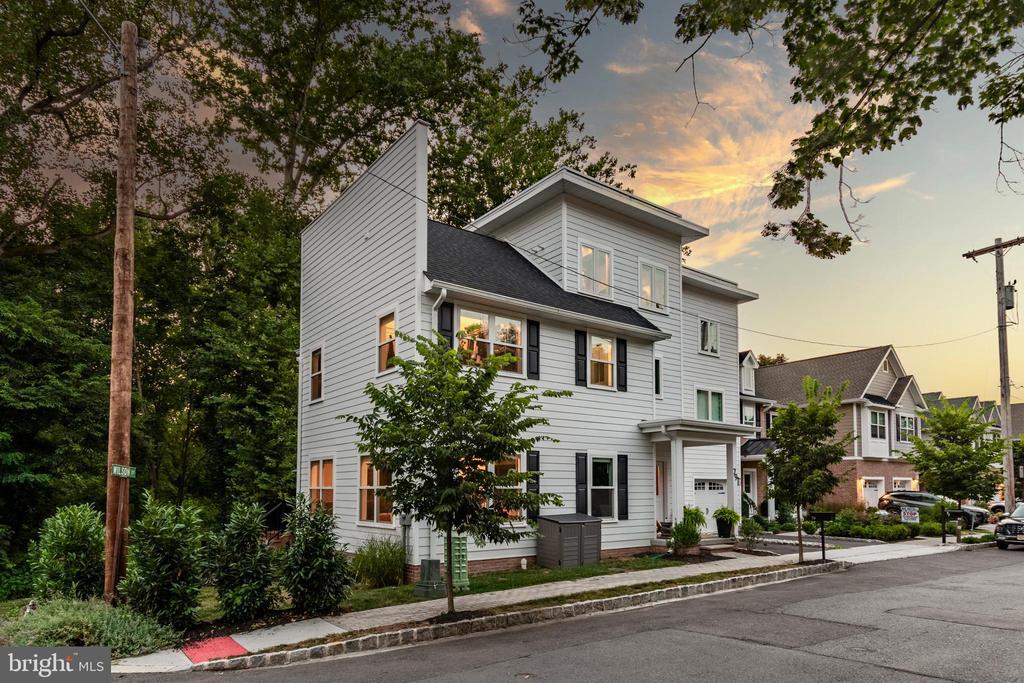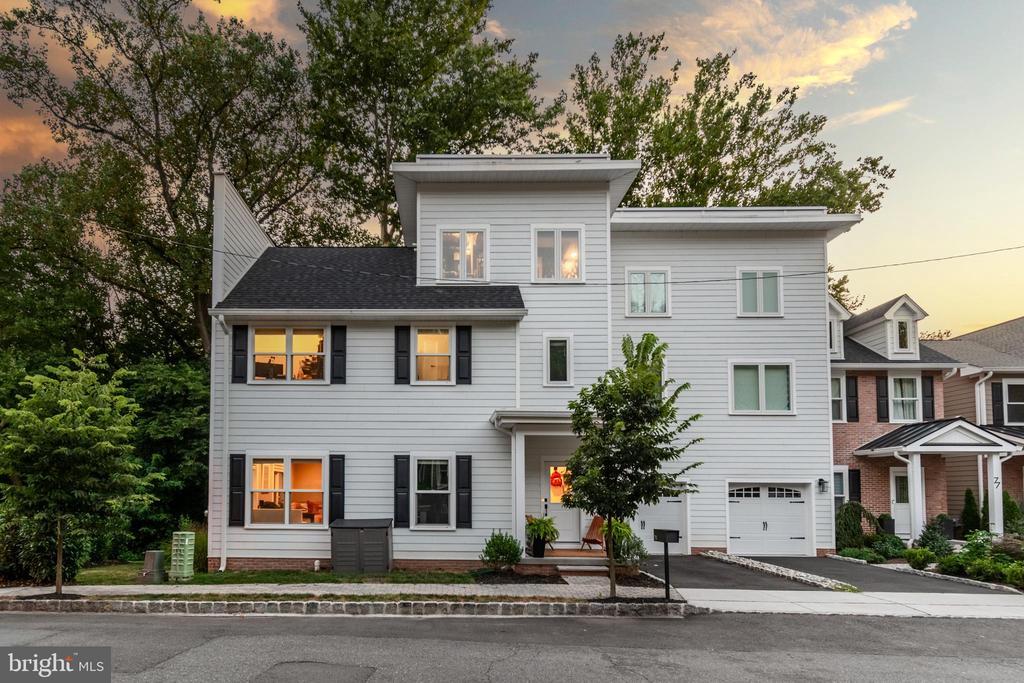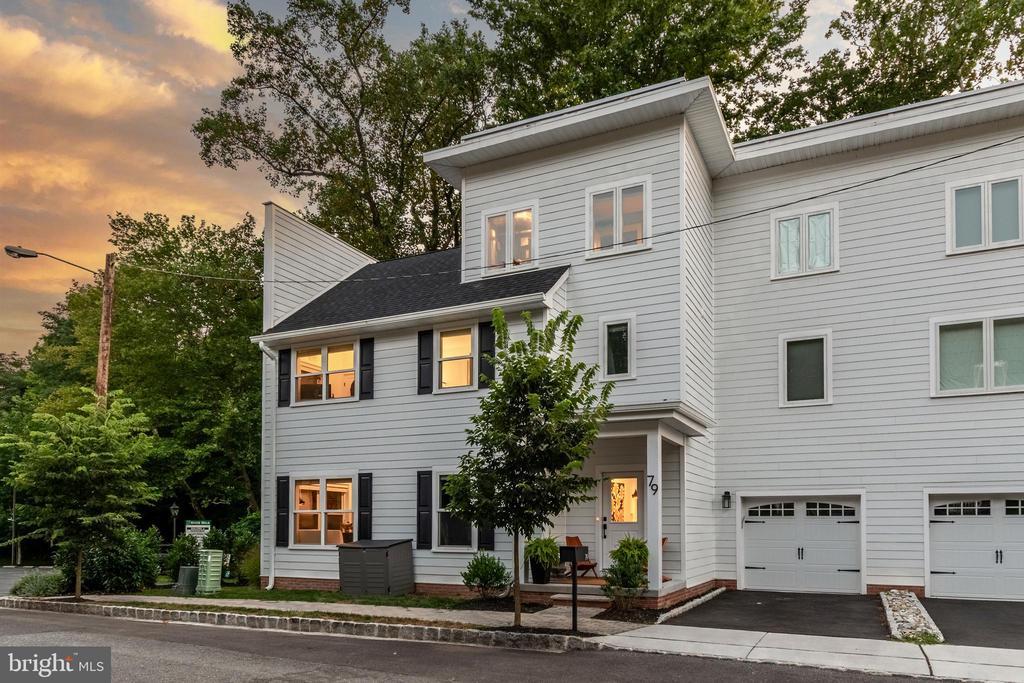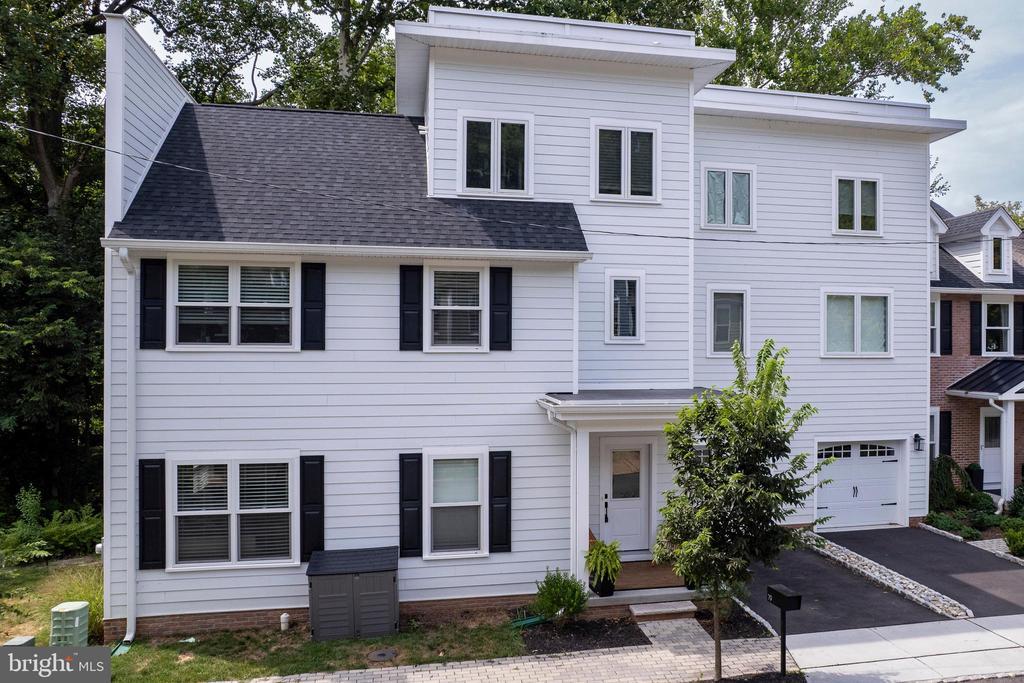Lake Homes Realty
1-866-525-346679 wilson st
LAMBERTVILLE, NJ 08530
$999,500
3 BEDS 4 BATHS
3,081 SQFT0.1 AC LOTResidential-End of Row/Townhouse




Bedrooms 3
Total Baths 4
Full Baths 2
Square Feet 3081
Acreage 0.11
Status Pending
MLS # NJHT2004128
County HUNTERDON
More Info
Category Residential-End of Row/Townhouse
Status Pending
Square Feet 3081
Acreage 0.11
MLS # NJHT2004128
County HUNTERDON
This recently completed sophisticated home invites you to experience Lambertville from a fresh perspective with a beautifully curated interior and all the energy of town right at your doorstep. From almost every level, this home opens to water views and natural light. Wide-plank European white oak floors set a warm foundation, while quartz surfaces lend a crisp, modern edge to the kitchen, wet bar, and baths. The chef’s kitchen and the living room flow seamlessly to a Trex rear deck and fire-pit garden with direct access to the towpath. Upstairs, two bedrooms share a thoughtfully designed bath, while a dedicated workspace offers a place to work from home. The primary suite is a study in calm, with a walk-in closet and a spa-like bath. On the top floor, a generous bonus space features Merenda wallpaper, a wet bar, fireplace, and powder room easily adaptable as a studio, media room, or even an additional bedroom. The finished lower level adds more flexible living space, complete with a second fireplace and room to stretch out and watch TV or play. Even the garage has been transformed into a private gym, easily convertible if needed. With its gorgeous textured walls and modern finishes and a location that puts Lambertville’s best restaurants, boutiques, and coffee shops within easy reach, this home is as effortless as it is refined. This property is NOT in the flood zone.
Location not available
Exterior Features
- Style Contemporary
- Construction Single Family
- Siding Brick, Combination, HardiPlank Type
- Exterior Exterior Lighting, Extensive Hardscape, Sidewalks
- Roof Asphalt
- Garage Yes
- Garage Description 1
- Water Public
- Sewer Public Sewer
- Lot Description Backs - Parkland, Corner, Landscaping, Level, Premium, Private, Stream/Creek, Trees/Wooded
Interior Features
- Appliances Built-In Microwave, Dishwasher, Oven/Range - Gas, Range Hood, Stainless Steel Appliances, Washer, Water Heater - Tankless
- Heating 90% Forced Air
- Cooling Central A/C
- Basement Fully Finished, Improved, Interior Access
- Fireplaces 2
- Living Area 3,081 SQFT
- Year Built 2023
Neighborhood & Schools
- Subdivision 000
- Elementary School LAMBERTVILLE E.S.
- Middle School SOUTH HUNTERDON REGIONAL M.S.
- High School SOUTH HUNTERDON REGIONAL H.S.
Financial Information
- Zoning RES
Additional Services
Internet Service Providers
Listing Information
Listing Provided Courtesy of Callaway Henderson Sotheby's Int'l-Lambertville - (609) 397-1974
© Bright MLS. All rights reserved. Listings provided by Bright MLS from various brokers who participate in IDX (Internet Data Exchange). Information deemed reliable but not guaranteed.
Listing data is current as of 12/07/2025.


 All information is deemed reliable but not guaranteed accurate. Such Information being provided is for consumers' personal, non-commercial use and may not be used for any purpose other than to identify prospective properties consumers may be interested in purchasing.
All information is deemed reliable but not guaranteed accurate. Such Information being provided is for consumers' personal, non-commercial use and may not be used for any purpose other than to identify prospective properties consumers may be interested in purchasing.