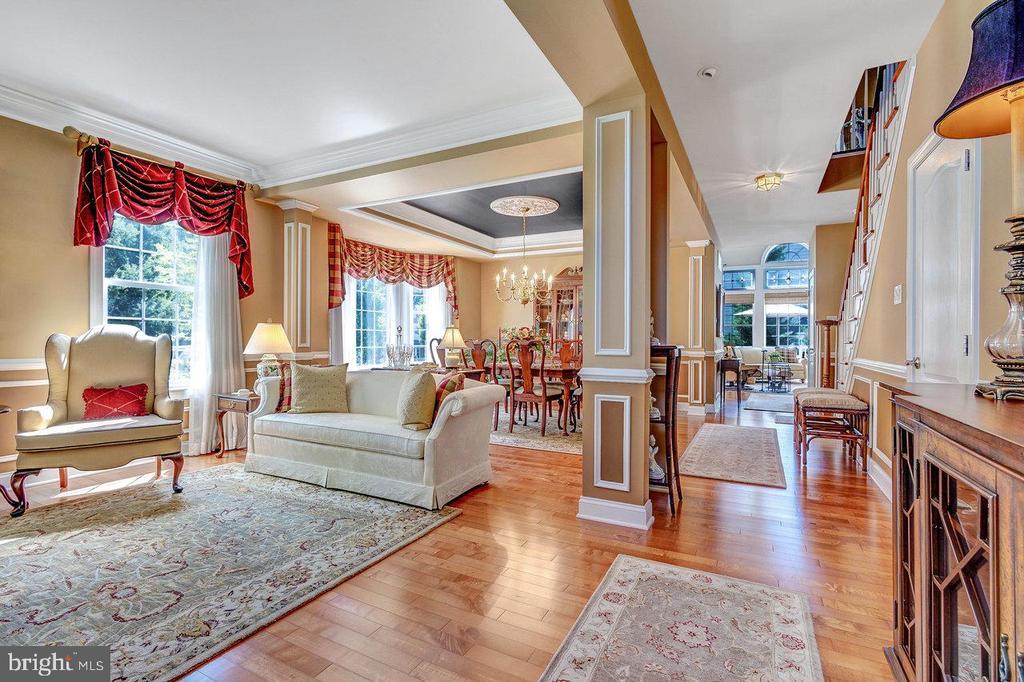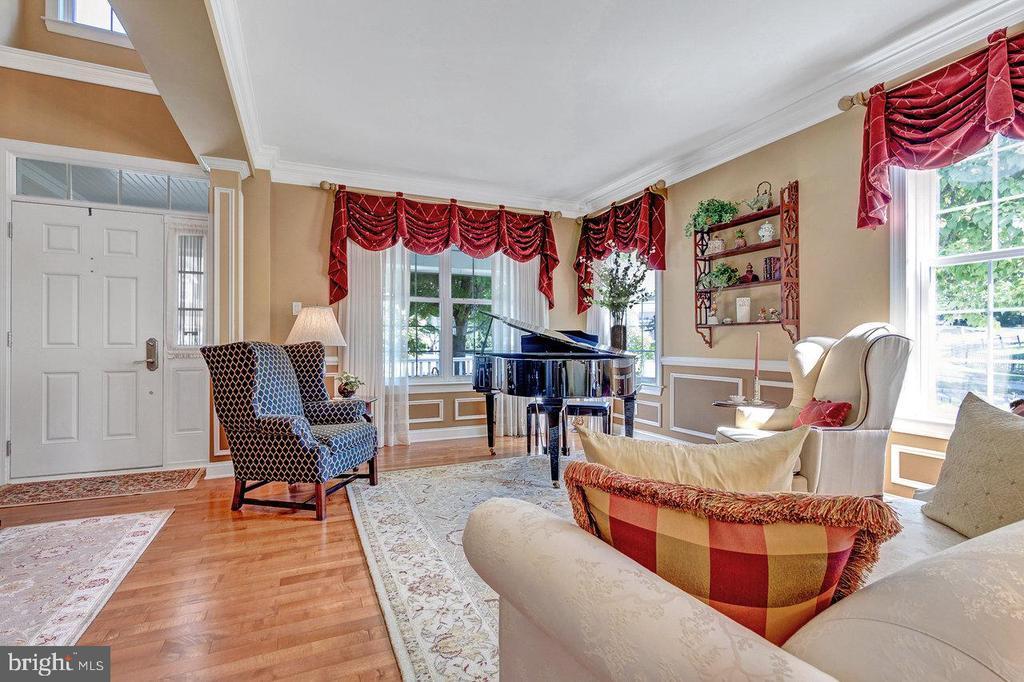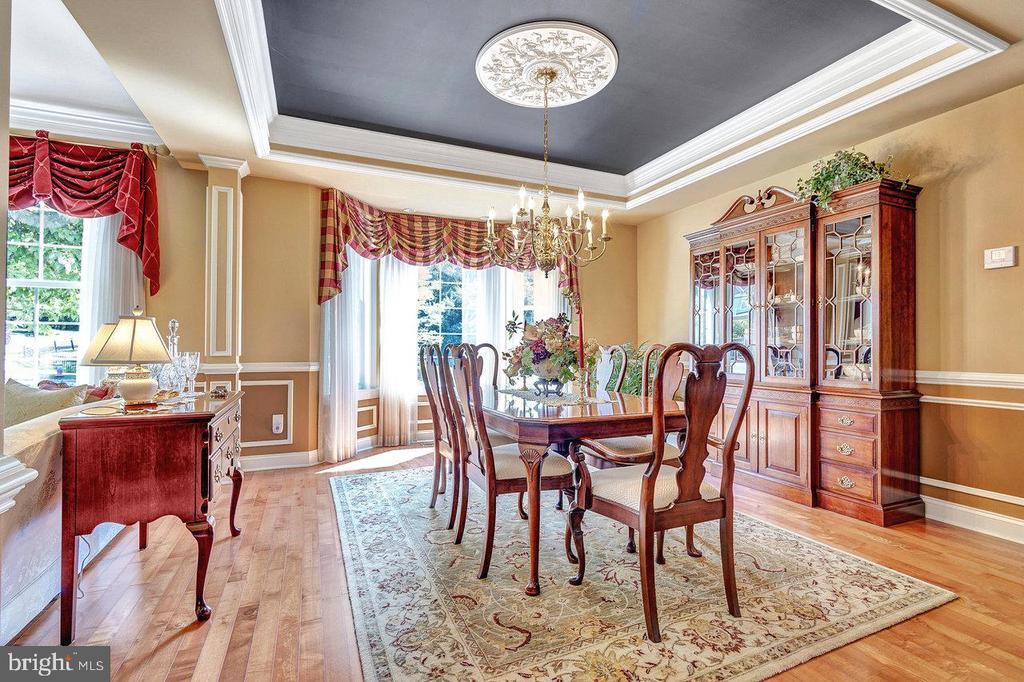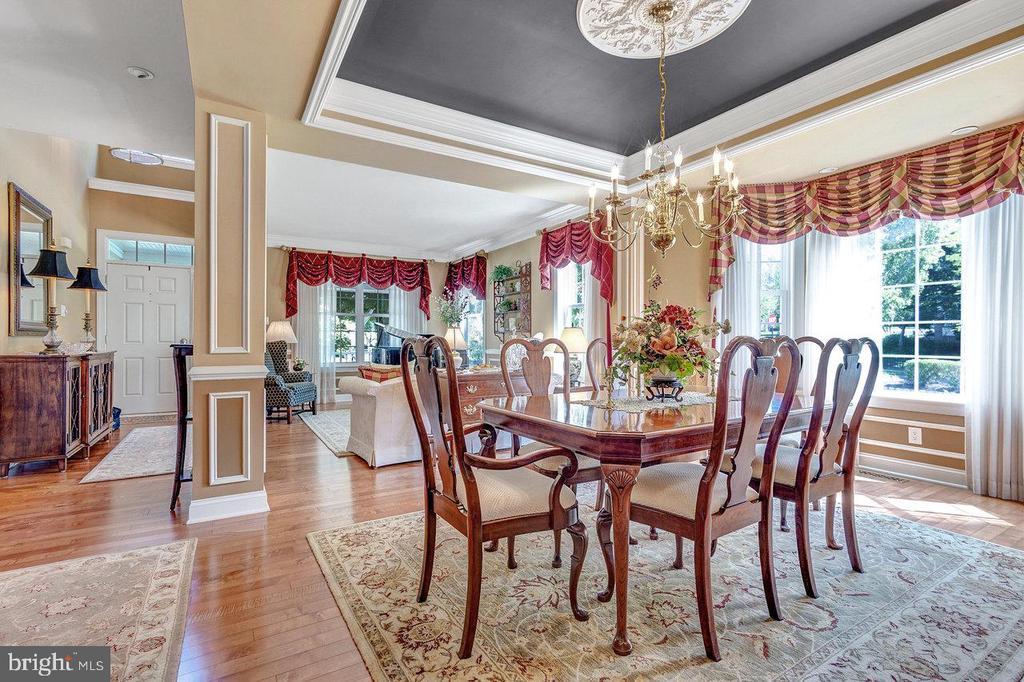Lake Homes Realty
1-866-525-3466300 holcombe way
LAMBERTVILLE, NJ 08530
$950,000
3 BEDS 3 BATHS
3,772 SQFT0.03 AC LOTResidential-End of Row/Townhouse




Bedrooms 3
Total Baths 3
Full Baths 2
Square Feet 3772
Acreage 0.04
Status Pending
MLS # NJHT2004188
County HUNTERDON
More Info
Category Residential-End of Row/Townhouse
Status Pending
Square Feet 3772
Acreage 0.04
MLS # NJHT2004188
County HUNTERDON
Welcome to this exceptional Livingston Model residence, an elegant and contemporary townhome in the highly sought-after Lambert’s Hill community. Designed with impeccable attention to detail and thoughtfully enhanced with high-end upgrades, this home offers a lifestyle of refined comfort and sophistication. From the moment you step onto the inviting front porch, you are greeted with charm and warmth. The foyer opens into a formal living room that sets the tone for the home’s refined character. Flowing seamlessly into the formal dining area, the space is enhanced by soaring two-story ceilings, detailed crown molding, wainscoting, and gleaming hardwood floors that run throughout the first level. This impressive entertaining area creates both grandeur and intimacy. At the heart of the home lies the recently reimagined gourmet kitchen. Beautifully designed, it boasts quartz countertops, a Sub-Zero refrigerator, premium stainless steel appliances, a generous pantry, and an extended breakfast area bathed in natural light. Sliding doors extend to a maintenance-free deck, while a staircase provides easy access to a lower-level patio—perfect for relaxed outdoor dining or entertaining. The adjoining family room continues the home’s sense of openness, featuring a cozy fireplace framed by windows that fill the space with an abundance of natural light. This warm and inviting setting is ideal for both casual gatherings and quiet evenings at home. The first-floor primary suite serves as a private retreat. With its tray ceiling, spacious walk-in closet, and spa-like bath complete with dual sinks, a soaking tub, and a separate shower, it is a haven of tranquility. Adding to the home’s convenience, a first-floor laundry room with access to the two-car garage enhances everyday functionality. Ascending the staircase, you are welcomed by a versatile loft area overlooking the family room below—an ideal space for a home office, library, or sitting area. Two additional, generously sized bedrooms with well-appointed closets share a thoughtfully designed full bath, providing guests with both privacy and comfort. The lower level offers an expansive unfinished basement that presents limitless opportunities. Whether envisioned as additional living space, a fitness area, or a media room, it provides both flexibility and valuable storage. Situated in a serene and beautifully maintained community, this residence combines privacy with convenience. Residents of Lambert’s Hill enjoy quiet surroundings while being just moments from the vibrant heart of Lambertville, renowned for its fine dining, boutique shopping, art galleries, and cultural events. This townhome truly embodies the best of both worlds—modern elegance and timeless charm—making it a rare offering in one of the region’s most desirable locations.
Location not available
Exterior Features
- Style Contemporary
- Construction Single Family
- Siding HardiPlank Type
- Exterior Extensive Hardscape, Lawn Sprinkler, Sidewalks, Street Lights, Underground Lawn Sprinkler
- Roof Shingle
- Garage Yes
- Garage Description 2
- Water Public
- Sewer Public Sewer
Interior Features
- Appliances Built-In Microwave, Commercial Range, Dishwasher, Dryer - Gas, Extra Refrigerator/Freezer, Refrigerator, Stainless Steel Appliances, Washer, WaterHeater, Dryer
- Heating Forced Air
- Cooling Central A/C, Ceiling Fan(s), Attic Fan
- Basement Full, Unfinished
- Fireplaces 1
- Living Area 3,772 SQFT
- Year Built 2007
Neighborhood & Schools
- Subdivision LAMBERTS HILL
- Elementary School LAMBERTVILLE E.S.
- Middle School SOUTH HUNTERDON REGIONAL M.S.
- High School SOUTH HUNTERDON REGIONAL H.S.
Financial Information
- Zoning RL1
Additional Services
Internet Service Providers
Listing Information
Listing Provided Courtesy of BHHS Fox & Roach - Robbinsville - (609) 890-3300
© Bright MLS. All rights reserved. Listings provided by Bright MLS from various brokers who participate in IDX (Internet Data Exchange). Information deemed reliable but not guaranteed.
Listing data is current as of 12/07/2025.


 All information is deemed reliable but not guaranteed accurate. Such Information being provided is for consumers' personal, non-commercial use and may not be used for any purpose other than to identify prospective properties consumers may be interested in purchasing.
All information is deemed reliable but not guaranteed accurate. Such Information being provided is for consumers' personal, non-commercial use and may not be used for any purpose other than to identify prospective properties consumers may be interested in purchasing.