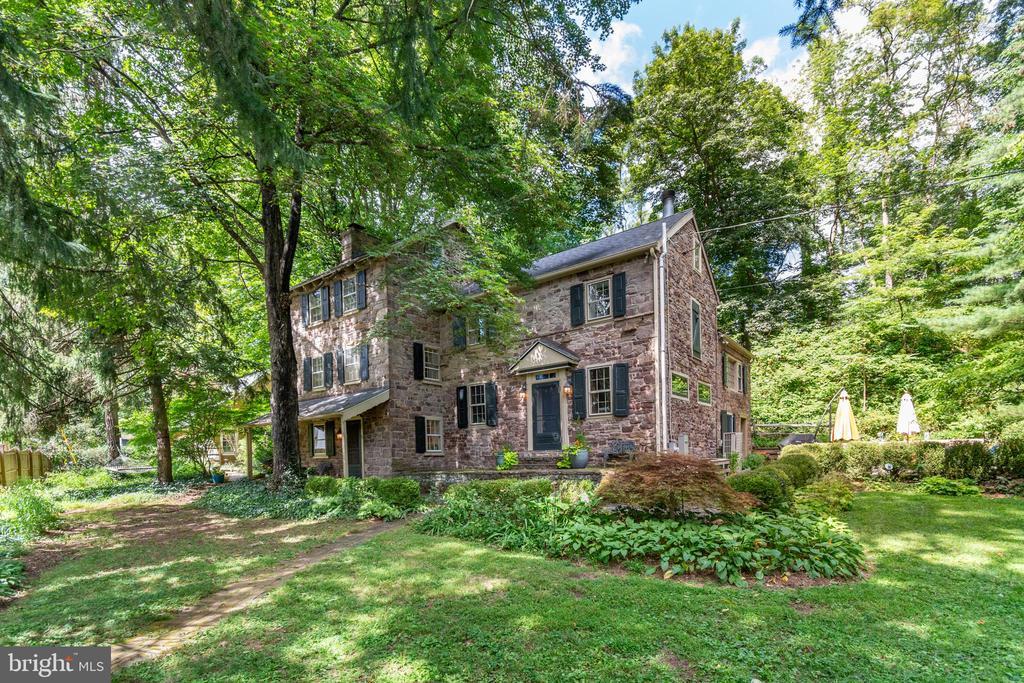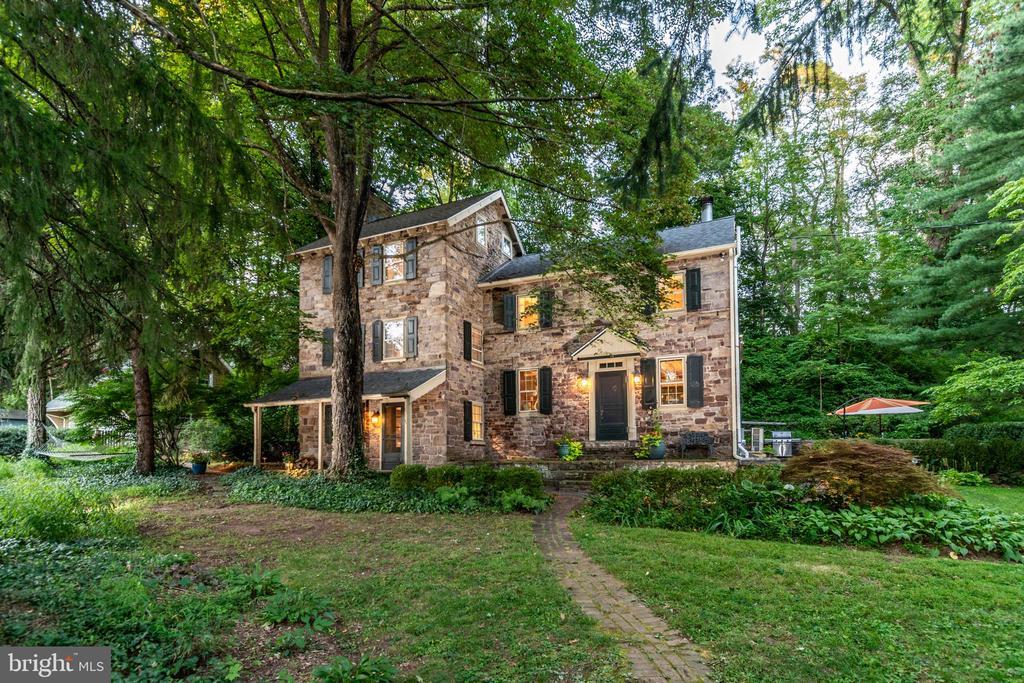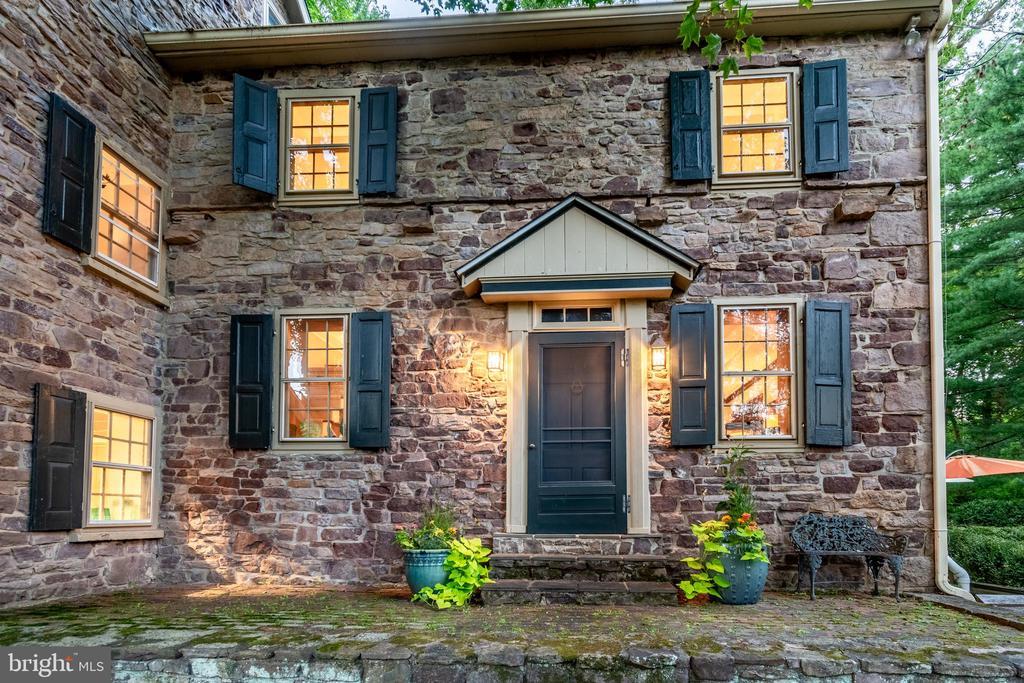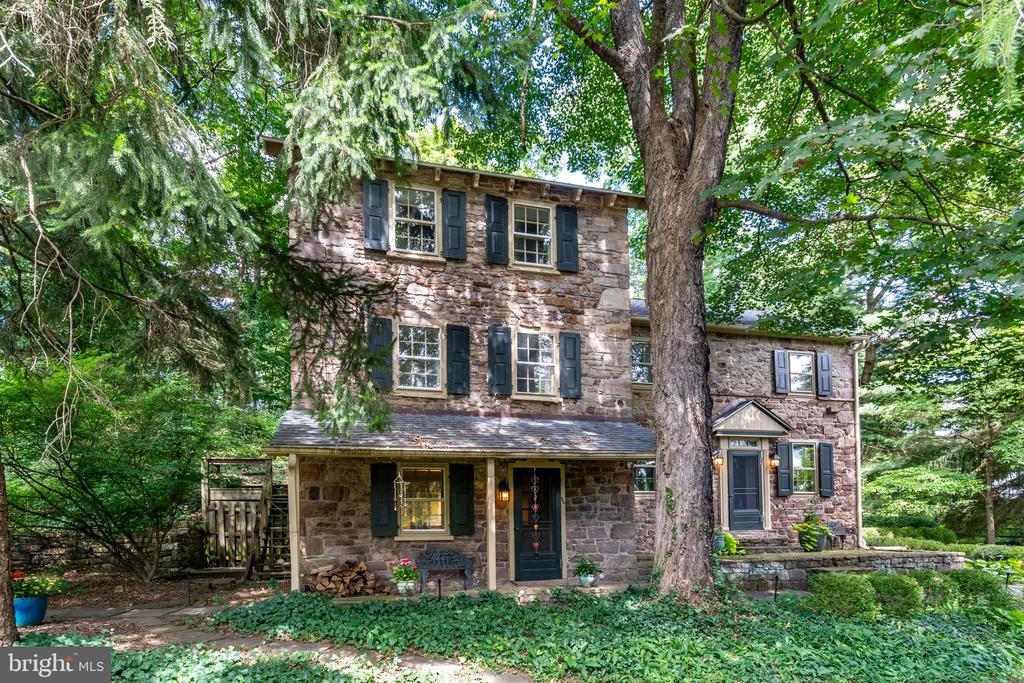Lake Homes Realty
1-866-525-34662 old prallsville road
STOCKTON, NJ 08559
$999,000
3 BEDS 3 BATHS
SQFT1.27 AC LOTResidential-Detached




Bedrooms 3
Total Baths 3
Full Baths 2
Acreage 1.28
Status Pending
MLS # NJHT2004182
County HUNTERDON
More Info
Category Residential-Detached
Status Pending
Acreage 1.28
MLS # NJHT2004182
County HUNTERDON
Just steps from the towpath and the Delaware River, this historic fieldstone house has enjoyed quiet transformations over time that blend history with contemporary ease. Originally built by Col. John Sharp, in 1842 and established by Daniel Sharp and Gershom Lambert, it became a general store until 1865. The property retains incredible features from the late 19th century, its thick stone walls, deep-set windows, random width hardwood flooring and exposed hand-hewn beams, but the atmosphere is unmistakably contemporary thanks to updates that balance reverence for the past with a clear-eyed embrace of modern living. The gourmet eat-in kitchen, anchored by granite counters and a farmhouse sink, stainless appliances, a six-burner gas stove with a vented hood, features radiant heated floors and glass-front cabinetry. The generous dining room is ready to host life’s celebrations with ease, featuring elegant stained-glass windows, exposed painted beams, random width hardwood flooring and houses a tucked-away powder room. The adjacent cozy family room is anchored by a stunning stone wood burning fireplace, flanked by charming built-in cabinetry and shelving for books and collectables. Two staircases lead to the 2nd level offering a formal living room focused around the wood burning fireplace w/decorative mantle and flanking built-in shelving and cabinetry. Within the primary, there’s a soothing bathroom with double copper vessel sinks, granite counters and a mosaic tiled walk-in shower plus plenty of closet storage. An adjacent sunlit home office with exposed stone walls and a doorway leading out onto the rear deck, connects the primary suite to a guest bedroom with a decorative fireplace and hardwood flooring. The third floor offers a third bedroom, including a loft, a full bath, and the laundry. Outside, the fenced yard shows off a generous bluestone patio, a covered porch and an open brick terrace open to a series of gardens that soften the home’s sturdy silhouette. An oversized two-car garage sits at the edge of the property, with ample space above for storage. A whole house generator has been added for peace of mind. Within walking distance, find the Stockton Market and the historic Stockton Inn, both recently re-opened and reimagined will most likely become your favorite spot to enjoy. Many options await for dining and antiquing in the historic award-winning towns of Lambertville and New Hope, just a few miles south, with the Delaware & Raritan Canal path nearby it’s a short bike ride away.
Location not available
Exterior Features
- Style Colonial
- Construction Single Family
- Siding Steel Siding
- Exterior Extensive Hardscape, Stone Retaining Walls
- Roof Asphalt
- Garage Yes
- Garage Description 2
- Water Well
- Sewer Public Sewer
- Lot Description Corner, Front Yard, Secluded, Stream/Creek
Interior Features
- Appliances Built-In Range, Dishwasher, Oven - Self Cleaning, Oven/Range - Gas, Range Hood, Six Burner Stove, Refrigerator, Washer, Dryer
- Heating 90% Forced Air, Radiant, Baseboard - Hot Water
- Cooling Central A/C
- Basement Interior Access, Partial, Unfinished, SumpPump
- Fireplaces 2
- Living Area SQFT
- Year Built 1842
Financial Information
- Zoning R115
Additional Services
Internet Service Providers
Listing Information
Listing Provided Courtesy of Callaway Henderson Sotheby's Int'l-Lambertville - (609) 397-1974
© Bright MLS. All rights reserved. Listings provided by Bright MLS from various brokers who participate in IDX (Internet Data Exchange). Information deemed reliable but not guaranteed.
Listing data is current as of 12/07/2025.


 All information is deemed reliable but not guaranteed accurate. Such Information being provided is for consumers' personal, non-commercial use and may not be used for any purpose other than to identify prospective properties consumers may be interested in purchasing.
All information is deemed reliable but not guaranteed accurate. Such Information being provided is for consumers' personal, non-commercial use and may not be used for any purpose other than to identify prospective properties consumers may be interested in purchasing.