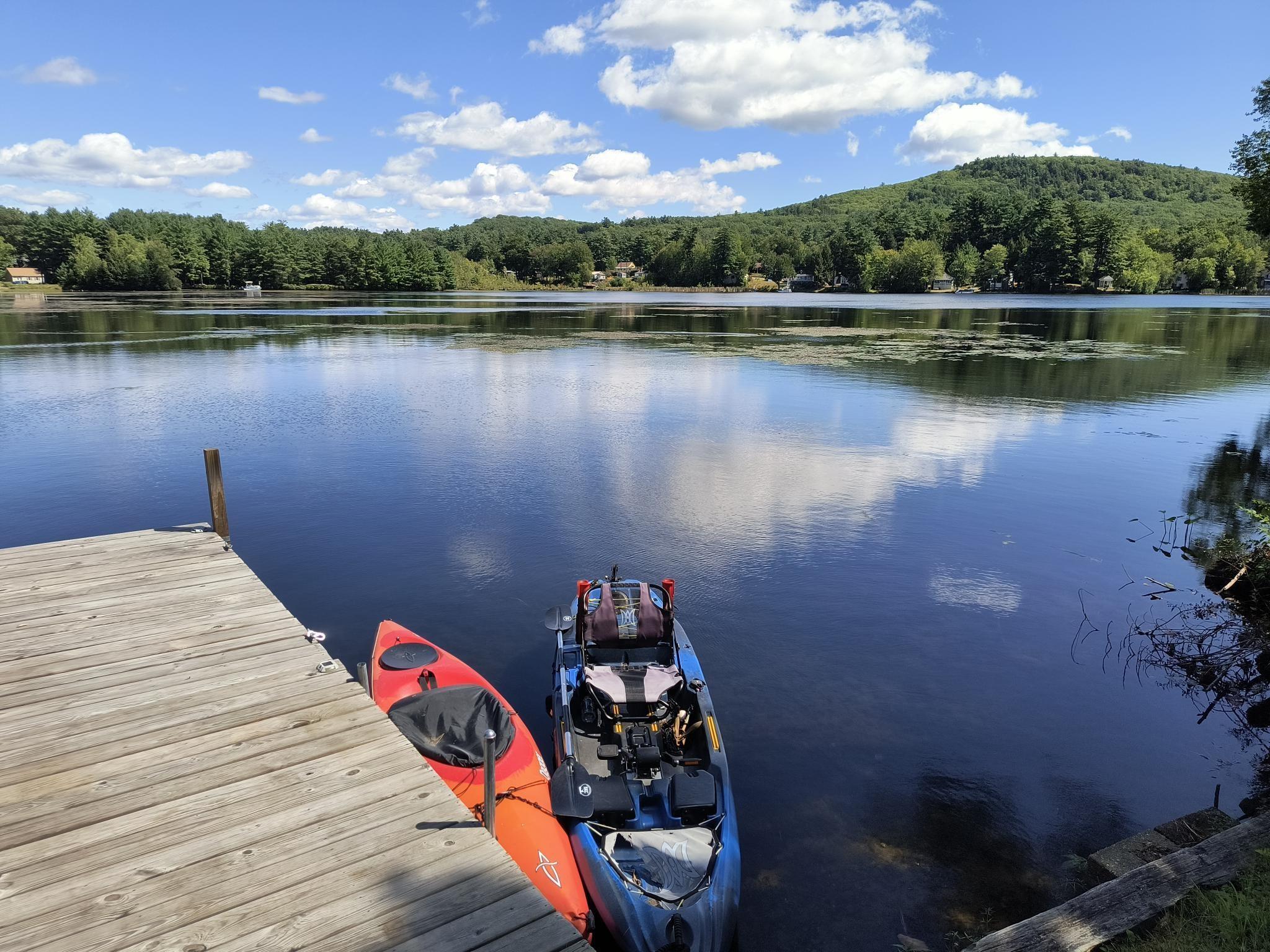6 houghton point
Swanzey, NH 03431
3 BEDS 1-Full BATH
0.21 AC LOTResidential

Bedrooms 3
Total Baths 1
Full Baths 1
Acreage 0.22
Status Off Market
MLS # 5059015
County NH-Cheshire
More Info
Category Residential
Status Off Market
Acreage 0.22
MLS # 5059015
County NH-Cheshire
YEAR ROUND WATERFRONT! Thoughtfully maintained, comfortable 1950's charmer w/ 75 ft of owned frontage on Wilson Pond. As you enter you are greeted by a spacious living room w/ hardwood floors, curved archways, a brick fireplace w/ convenient electric insert and a wall of glass that leads you to a 3 season sunroom and commanding view overlooking the water that the current owners do use all year round. Off the sunroom is an expansive deck to enjoy dining and relaxing by the water al fresco. You'll also find a patio, stone staircase leading you to the shore and a dock for your boats. Back inside there's a formal dining room with built-in, glass front china closet and windows overlooking the pond. The country kitchen offers ample cabinet and counter space. Rounding out the main floor are 2 generous bedrooms with double closets (one is cedar lined) and a full bath. A handy breezeway connects the garage to the home. Lower level accommodations include a family room w/ wood burning fireplace, 3rd bedroom w/adjoining 3/4 bath feat. an oversized shower, heated tile floor & heated towel rack plus an office/den. Low maintenance exterior w/ replacement windows, vinyl siding and standing seam metal roof. There's plenty of boating season left before enjoying ice fishing and winter sports on the pond. All located on a small dead and street convenient to dining and Dunkins for your morning coffee. And only 5 minutes to downtown Keene's vibrant Main Street for shopping and entertainment.
Location not available
Exterior Features
- Construction Single Family
- Siding Vinyl Siding
- Exterior Garden, Patio, Private Dock
- Roof Metal, Standing Seam
- Garage Yes
- Garage Description Attached, Auto Open, Direct Access, Paved
- Water Public
- Sewer Public Sewer
- Lot Description Landscaped, Pond Frontage, Views, Waterfront, Near Shopping
Interior Features
- Appliances Dishwasher, Dryer, Electric Range, Refrigerator, Washer, Electric Water Heater
- Heating Hot Water, Radiant Electric
- Cooling None
- Basement Daylight, Full, Partially Finished, Storage Space, Interior Stairs
- Year Built 1955
- Stories One
Neighborhood & Schools
- Elementary School Mount Caesar School
- Middle School Monadnock Regional Jr. High
- High School Monadnock Regional High Sch
Financial Information
- Zoning Residential
Listing Information
Properties displayed may be listed or sold by various participants in the MLS.


 All information is deemed reliable but not guaranteed accurate. Such Information being provided is for consumers' personal, non-commercial use and may not be used for any purpose other than to identify prospective properties consumers may be interested in purchasing.
All information is deemed reliable but not guaranteed accurate. Such Information being provided is for consumers' personal, non-commercial use and may not be used for any purpose other than to identify prospective properties consumers may be interested in purchasing.