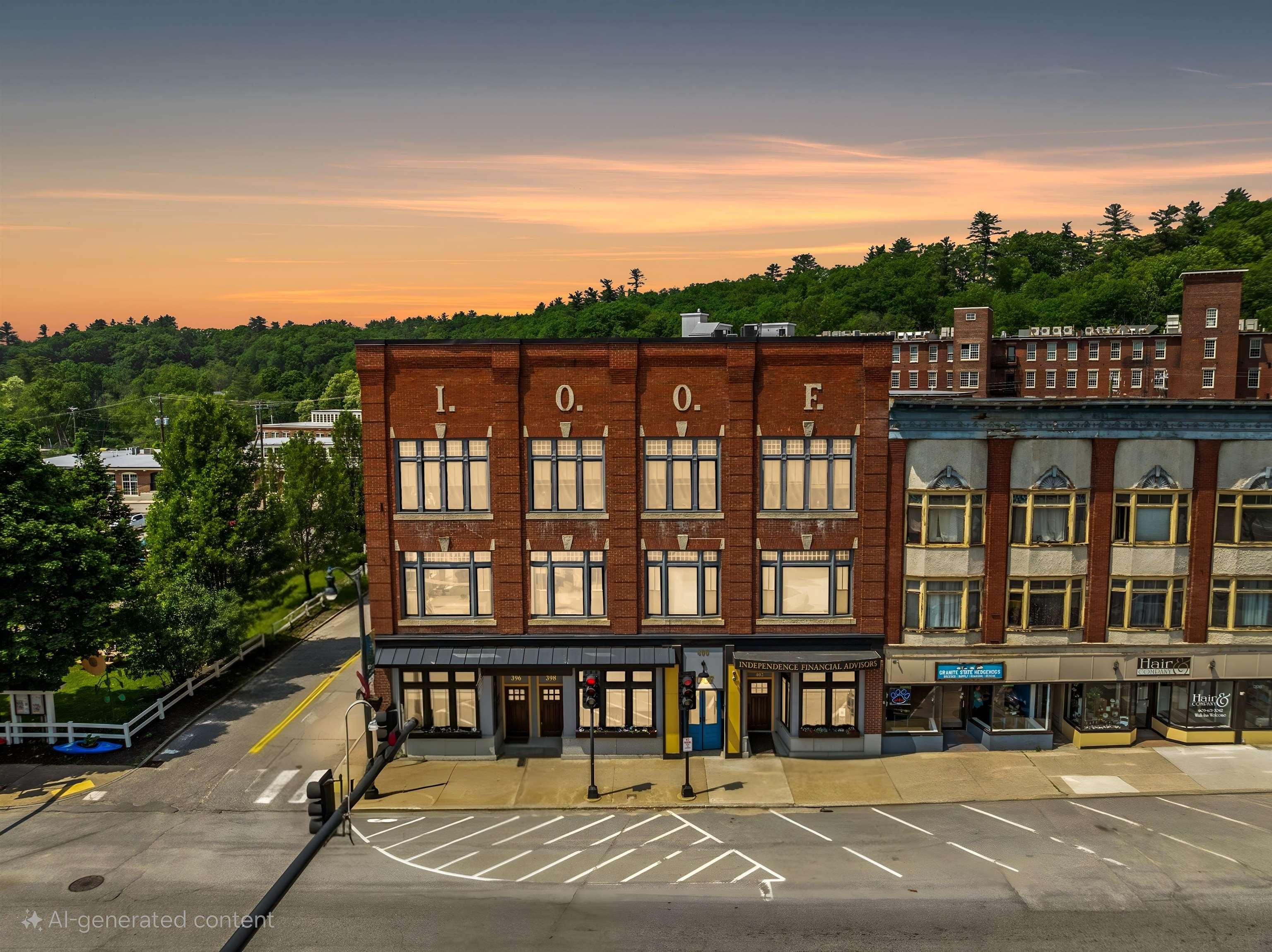400 central street
Franklin, NH 03235
2 BEDS 2 BATHS
Residential - Single Family

Bedrooms 2
Total Baths 2
Status Off Market
MLS # 5050857
County Merrimack
More Info
Category Residential - Single Family
Status Off Market
MLS # 5050857
County Merrimack
This property last sold in 2020 for $380,000 and is now offered at just $397,000 — an exceptional value in downtown Franklin, NH. Featuring a private elevator and surrounded by completed neighboring renovations, this corner condo is a rare opportunity for buyers seeking both charm and convenience. Located at 400 Central Street, this downtown Franklin condo offers spacious living with historic character and modern updates. Highlights include exposed brick walls, large sun-filled windows, elegant trim, and transom windows that showcase timeless architectural detail. The flexible floor plan is perfect for entertaining, working from home, or simply enjoying comfortable everyday living. Step outside and explore everything Franklin has to offer. Walk to Odell Park and Marceau Park, launch into outdoor adventure with whitewater rafting on the Winnipesaukee River, or relax at one of the local breweries and popular restaurants just blocks away. With green spaces, trails, and a vibrant downtown community, this location is unmatched. Whether you’re looking for a low-maintenance home, a stylish condo in Franklin’s downtown, or a unique property with character, this listing delivers. At under $400,000, with an elevator and prime location, it’s an opportunity not to be missed.
Location not available
Exterior Features
- Style Conversion, Garden, Historic Vintage
- Construction Brick Exterior
- Siding Brick Exterior
- Exterior Trash, Building, Window Screens, Double Pane Window(s), Beach Access
- Roof Membrane
- Garage No
- Garage Description No
- Water Public Water On-Site
- Sewer Public Sewer On-Site
- Lot Description Beach Access, Lake Access, Recreational, River, Sidewalks, Trail/Near Trail, Walking Trails, In Town, Near Paths, Near Shopping, Near Skiing, Near Snowmobile Trails, Near Public Transportatn, Near Hospital, Near School(s)
Interior Features
- Appliances Dishwasher, Dryer, Microwave, Electric Range, Refrigerator, Washer
- Heating Forced Air
- Cooling Central AC
- Basement Yes
- Fireplaces Description N/A
- Year Built 2022
- Stories 3
Neighborhood & Schools
- School Disrict Franklin/Hill Sch Dsct SAU #18
- High School Franklin High School
Financial Information
Listing Information
Properties displayed may be listed or sold by various participants in the MLS.


 All information is deemed reliable but not guaranteed accurate. Such Information being provided is for consumers' personal, non-commercial use and may not be used for any purpose other than to identify prospective properties consumers may be interested in purchasing.
All information is deemed reliable but not guaranteed accurate. Such Information being provided is for consumers' personal, non-commercial use and may not be used for any purpose other than to identify prospective properties consumers may be interested in purchasing.