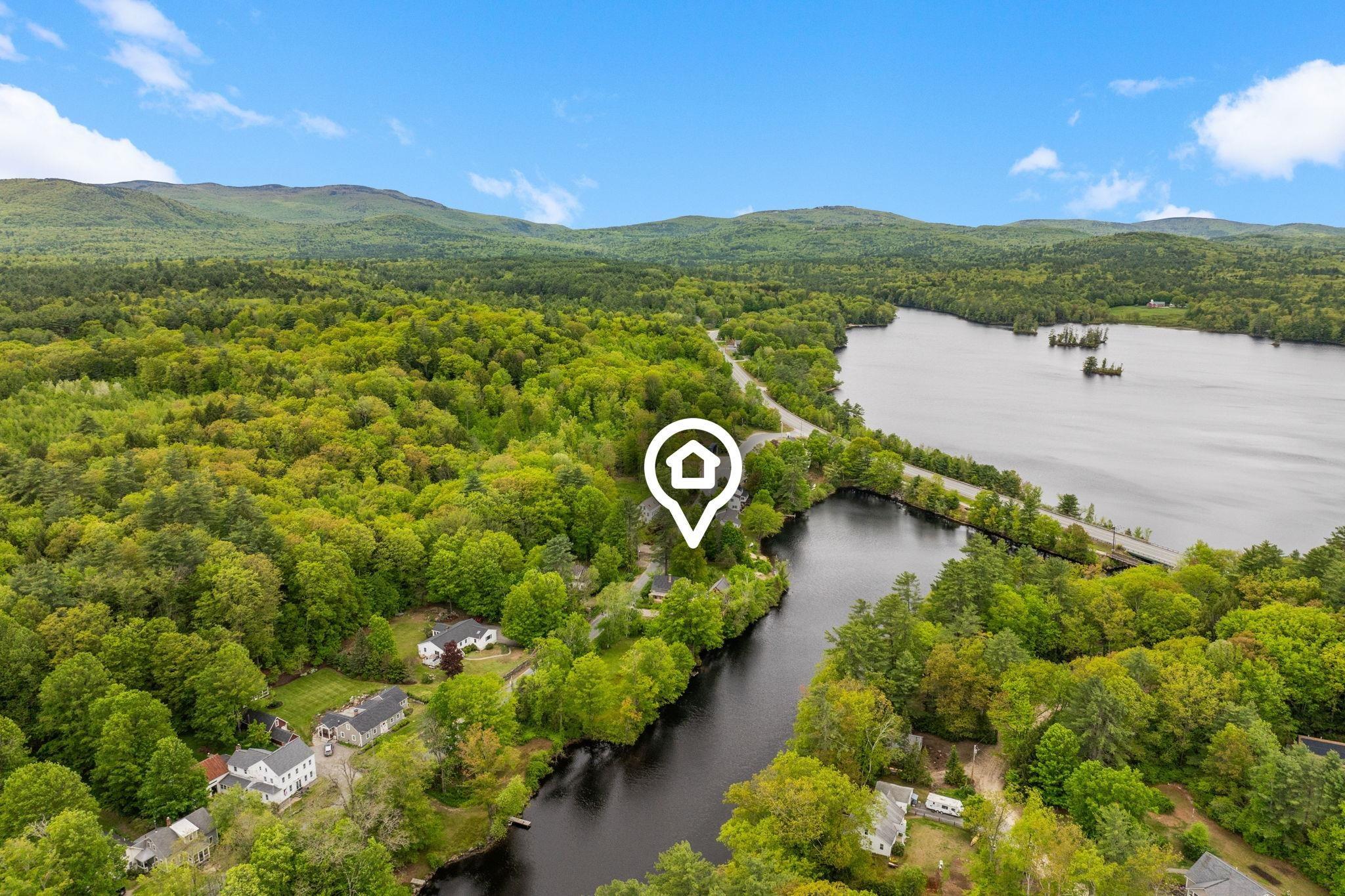37 high street
Bradford, NH 03221
4 BEDS 2-Full BATHS
1.2 AC LOTResidential - Single Family

Bedrooms 4
Total Baths 4
Full Baths 2
Acreage 1.2
Status Off Market
MLS # 5043658
County Merrimack
More Info
Category Residential - Single Family
Status Off Market
Acreage 1.2
MLS # 5043658
County Merrimack
Incredible multi-family waterfront opportunity on Todd Lake with 450 feet of lake frontage, a private beach and a dock on the property. The main house offers an antique feel with large plank wood floors and hand-hewn beams throughout. The foyer leads to a large living room with plenty of natural light and chair rail all the way around. Off the living room is a sizeable first floor bedroom and a study that could be used as another bedroom or office. In the other direction is a formal dining room with a wood fireplace and a full bathroom leading to an inviting eat-in kitchen with plenty of cabinet space, stainless steel appliances, a wood stove and a wood fired brick oven. There is also access to first floor laundry and a magnificent sunroom with another wood stove. Upstairs there is a large primary bedroom, a second bedroom and another full bathroom with a classic clawfoot tub. Unit two, a converted carriage house, offers a convenient mudroom with a large living room with hardwood floors, a gas stove and a cozy kitchen. Upstairs is a sizeable bedroom, a study/office and a bathroom with stand-up shower. Unit three has an open concept kitchen connected to the large living room with a wood stove. On the second floor is an open bedroom with a skylight and bathroom with a stand-up shower. All situated on a 1.2-acre lot with convenient access to restaurants, the town café and farmstand, the historic town hall, NH’s mountains and coastline and easy access to Boston.
Location not available
Exterior Features
- Style Antique, Cape
- Construction Wood Frame
- Siding Wood Frame
- Exterior Boat Launch, Boat Slip/Dock, Docks, Barn, Deck, Garden Space, Guest House, Natural Shade, Porch, Covered Porch, Private Dock, Storage, Beach Access
- Roof Asphalt Shingle
- Garage No
- Garage Description No
- Water Dug Well, Private
- Sewer Concrete, Leach Field, Private, Septic Design Available
- Lot Description Beach Access, Lake Access, Lake Frontage, Lake View, Lakes, Landscaped, Level, Trail/Near Trail, View, Walking Trails, Water View, Waterfront, Near Country Club, Near Golf Course, Near Paths, Near Hospital
Interior Features
- Appliances Dishwasher, Dryer, Range Hood, Microwave, Gas Range, Refrigerator, Washer, Gas Stove, Electric Water Heater, Oil Water Heater
- Heating Propane, Oil, Steam, Stove, Wood Stove
- Cooling None
- Basement Yes
- Fireplaces Description N/A
- Year Built 1840
- Stories 2
Neighborhood & Schools
- School Disrict Kearsarge Sch Dst SAU #65
- Elementary School Kearsarge Elem Bradford
- Middle School Kearsarge Regional Middle Sch
- High School Kearsarge Regional HS
Financial Information
Listing Information
Properties displayed may be listed or sold by various participants in the MLS.


 All information is deemed reliable but not guaranteed accurate. Such Information being provided is for consumers' personal, non-commercial use and may not be used for any purpose other than to identify prospective properties consumers may be interested in purchasing.
All information is deemed reliable but not guaranteed accurate. Such Information being provided is for consumers' personal, non-commercial use and may not be used for any purpose other than to identify prospective properties consumers may be interested in purchasing.