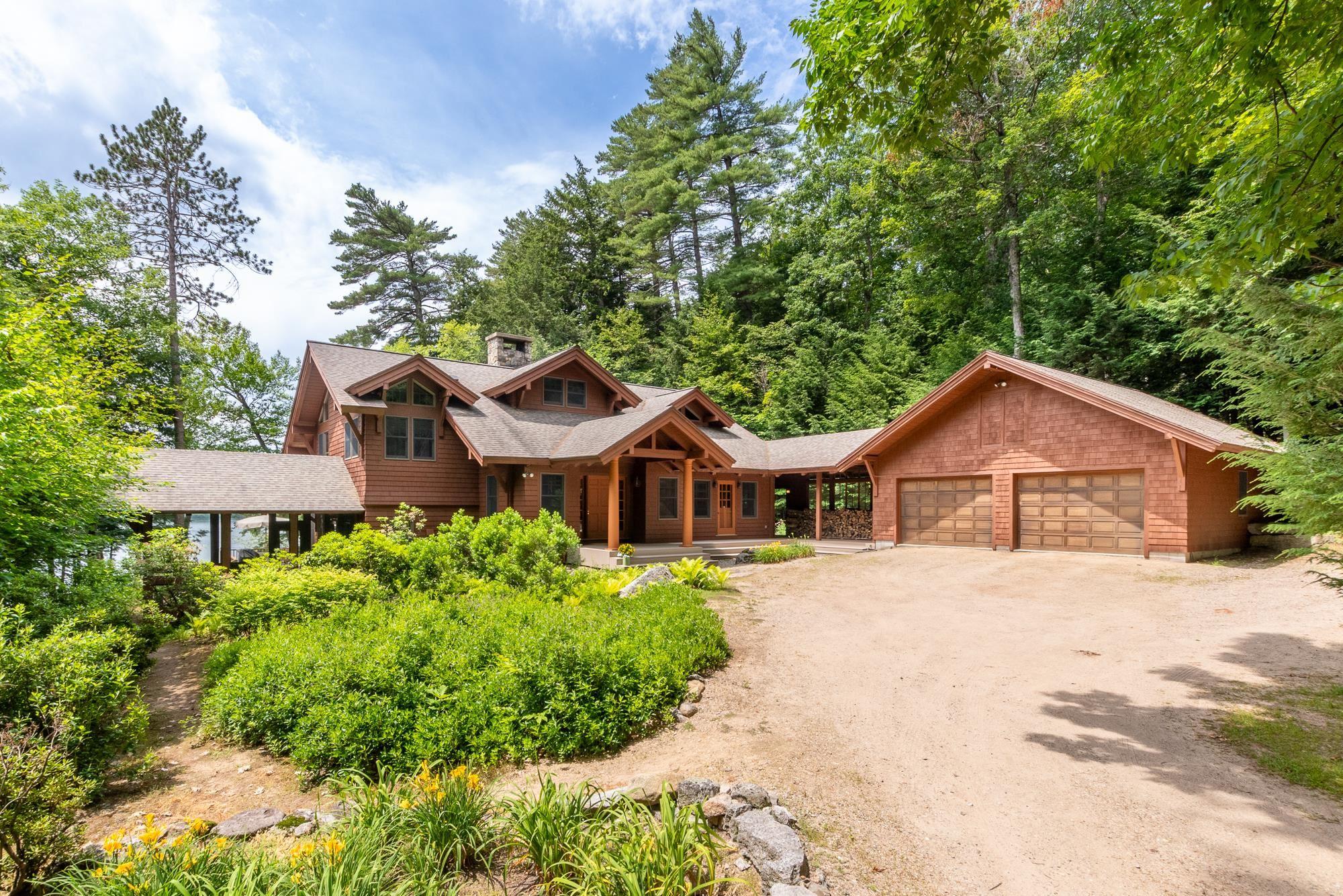151 harvard camp road
Moultonborough, NH 03254
4 BEDS 2-Full BATHS
4.5 AC LOTResidential - Single Family

Bedrooms 4
Total Baths 3
Full Baths 2
Acreage 4.5
Status Off Market
MLS # 5051274
County Carroll
More Info
Category Residential - Single Family
Status Off Market
Acreage 4.5
MLS # 5051274
County Carroll
The ultimate Squam Lake retreat with this rare offering on Harvard Point, nestled on 4.5 acres with 300 feet of pristine waterfront. Award winning design by Tom Samyn and built by Twin Oaks Construction, this timber peg custom post-and-beam home combines timeless craftsmanship with an unparalleled lakefront lifestyle. Positioned for complete privacy with a southwestern exposure, the home enjoys all-day sun, while the L-shaped dock and oversized deck provide the perfect setting for lakeside recreation and relaxation. Step inside to a magnificent great room featuring a three-level custom granite fireplace, vaulted ceilings, and expansive windows. The kitchen flows seamlessly to a spacious screened porch just steps from the water’s edge, ideal for summer dining and morning coffee. This thoughtfully designed home includes a den/office with a wet bar, four bedrooms, three baths, and an adventurous loft accessed by a spiral staircase. Additional features include high-speed fiber optic Wi-Fi, a sauna, work room, and an outdoor shower for rinsing off after a day on the lake. The entire exterior has been recently re-stained, ensuring the home is move-in ready for years to come. Beautiful gardens and hand-crafted stone walls add to the property’s charm, while the oversized two-car garage offers ample second level storage for all your recreational gear. This is more than a home; it’s a Squam Lake sanctuary. A must-see property for those seeking an exceptional lakefront lifestyle.
Location not available
Exterior Features
- Style Adirondack, Post and Beam
- Construction Post and Beam, Cedar Exterior, Shingle Siding
- Siding Post and Beam, Cedar Exterior, Shingle Siding
- Exterior Boat Slip/Dock, Deck, Garden Space, Natural Shade, Screened Porch, Private Dock
- Roof Asphalt Shingle
- Garage Yes
- Garage Description Yes
- Water Drilled Well
- Sewer 1000 Gallon, Leach Field, Septic Design Available, Septic
- Lot Description Lake Access, Lake Frontage, Lake View, Lakes, Landscaped, Mountain View, Sloping, Water View, Waterfront, Wooded
Interior Features
- Appliances Dishwasher, Dryer, Microwave, Refrigerator, Washer, Gas Stove, Heat Pump Water Heater
- Heating Oil, Baseboard, Hot Water, Multi Zone, Mini Split
- Cooling Mini Split
- Basement Yes
- Fireplaces Description Hearth
- Year Built 1997
- Stories 2.5
Neighborhood & Schools
- School Disrict Moultonborough SAU #45
- Elementary School Moultonborough Central School
- Middle School Moultonborough Academy
- High School InterLakes High School
Financial Information
Listing Information
Properties displayed may be listed or sold by various participants in the MLS.


 All information is deemed reliable but not guaranteed accurate. Such Information being provided is for consumers' personal, non-commercial use and may not be used for any purpose other than to identify prospective properties consumers may be interested in purchasing.
All information is deemed reliable but not guaranteed accurate. Such Information being provided is for consumers' personal, non-commercial use and may not be used for any purpose other than to identify prospective properties consumers may be interested in purchasing.