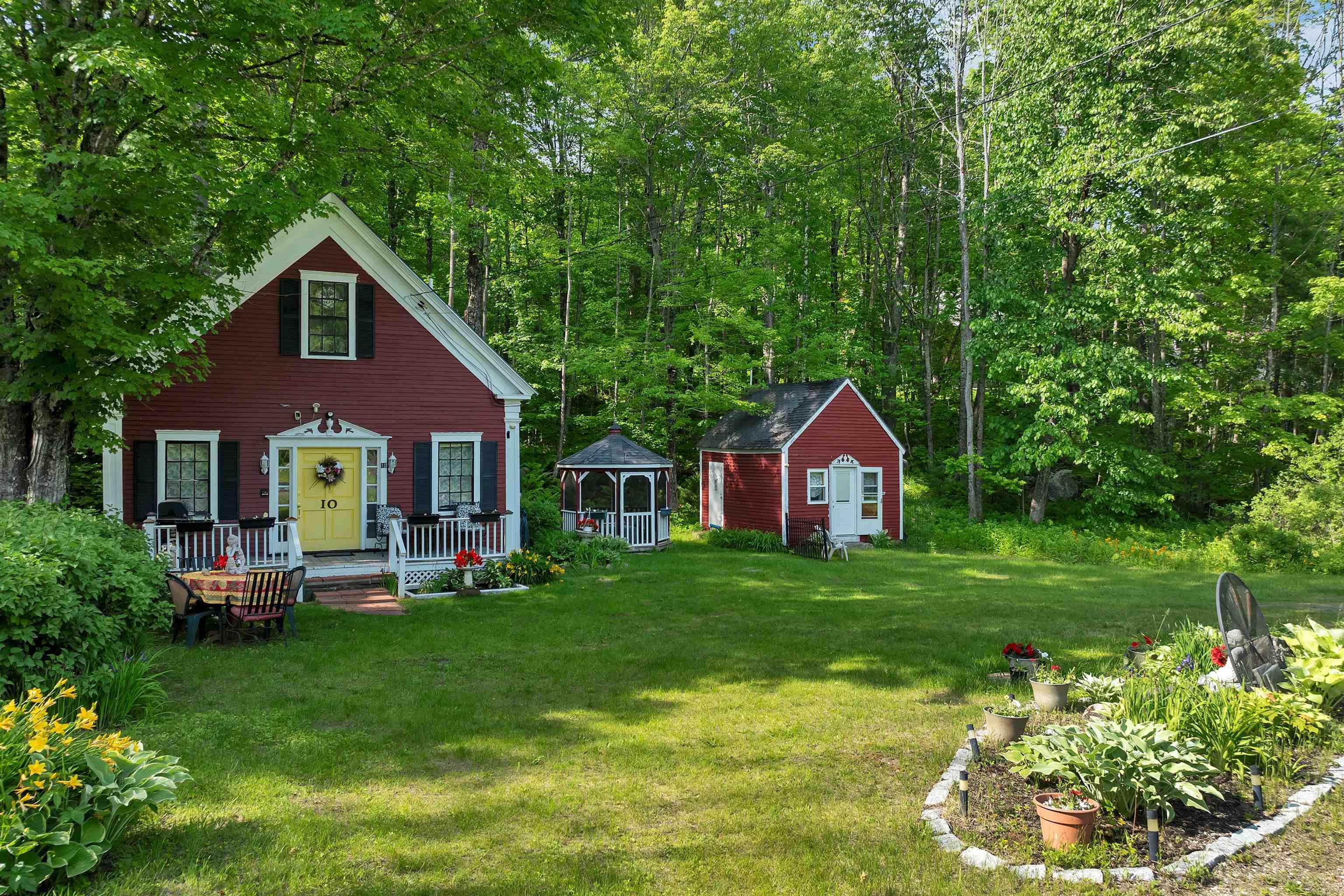10 whiteface road
Sandwich, NH 03259
1 BED 1-Half BATH
0.47 AC LOTResidential - Single Family

Bedrooms 1
Total Baths 2
Acreage 0.48
Status Off Market
MLS # 5045241
County Carroll
More Info
Category Residential - Single Family
Status Off Market
Acreage 0.48
MLS # 5045241
County Carroll
Three Season Schoolhouse in the Squam Lakes Region offers excellent high season rental potential by creating the perfect blend of history and modern comfort! This North Sandwich retreat offers prime access to Squam Lake’s sandy town beach/boat launch. Just a few miles from the trail-rich hamlet known as Ferncroft at the foothills of the White Mountains, close to the Potholes swimming hole, this location is a dream for hiking, swimming and outdoor enthusiasts. Just over 2 hours from Boston; 30 minutes from North Conway, the 1,350 SF main house features a first floor galley kitchen, 3/4 bath, spacious great room with an incredible tin ceiling and classic windows that fill the space with natural light. The half-story loft upstairs is a spacious primary suite with a half bath and dedicated workspace. Set on a roomy, level lot with perennial flower gardens and mature trees it creates a cool, shady canopy. The Amish built screened gazebo next to the rustic 14 x16' timber-framed cabin featuring a futon, mini fridge, composting toilet and loft; it is perfect for overflow guests, or out-of-town hikers looking for a long weekend getaway rental! This is a very rare opportunity to own a piece of local history in a town known for its natural beauty, mountain views, and vibrant artistic vibes. Perfect for your vacation spot , weekend escape, or artistic hideaway. An ideal rental opportunity in North Sandwich, close to Squam Lake and the renowned Squam Lakes Nature Center!
Location not available
Exterior Features
- Style Cape, Historic Vintage
- Construction Wood Frame, Wood Siding
- Siding Wood Frame, Wood Siding
- Exterior Deck, Gazebo, Natural Shade, Shed
- Roof Shingle, Asphalt Shingle
- Garage No
- Garage Description No
- Water Drilled Well, Private
- Sewer Holding Tank, Private
- Lot Description Country Setting, Interior Lot, Landscaped, Level, Slight, Wetlands, Wooded, Near Paths
Interior Features
- Appliances Electric Cooktop, Dishwasher, Microwave, Mini Fridge, Refrigerator, Water Heater
- Heating Direct Vent, Space Heater
- Cooling None
- Basement No
- Fireplaces Description Hearth
- Year Built 1856
- Stories 1.5
Neighborhood & Schools
- School Disrict Inter-Lakes Coop Sch Dst
- Elementary School Sandwich Central School
- Middle School InterLakes Middle School
- High School InterLakes High School
Financial Information
Listing Information
Properties displayed may be listed or sold by various participants in the MLS.


 All information is deemed reliable but not guaranteed accurate. Such Information being provided is for consumers' personal, non-commercial use and may not be used for any purpose other than to identify prospective properties consumers may be interested in purchasing.
All information is deemed reliable but not guaranteed accurate. Such Information being provided is for consumers' personal, non-commercial use and may not be used for any purpose other than to identify prospective properties consumers may be interested in purchasing.