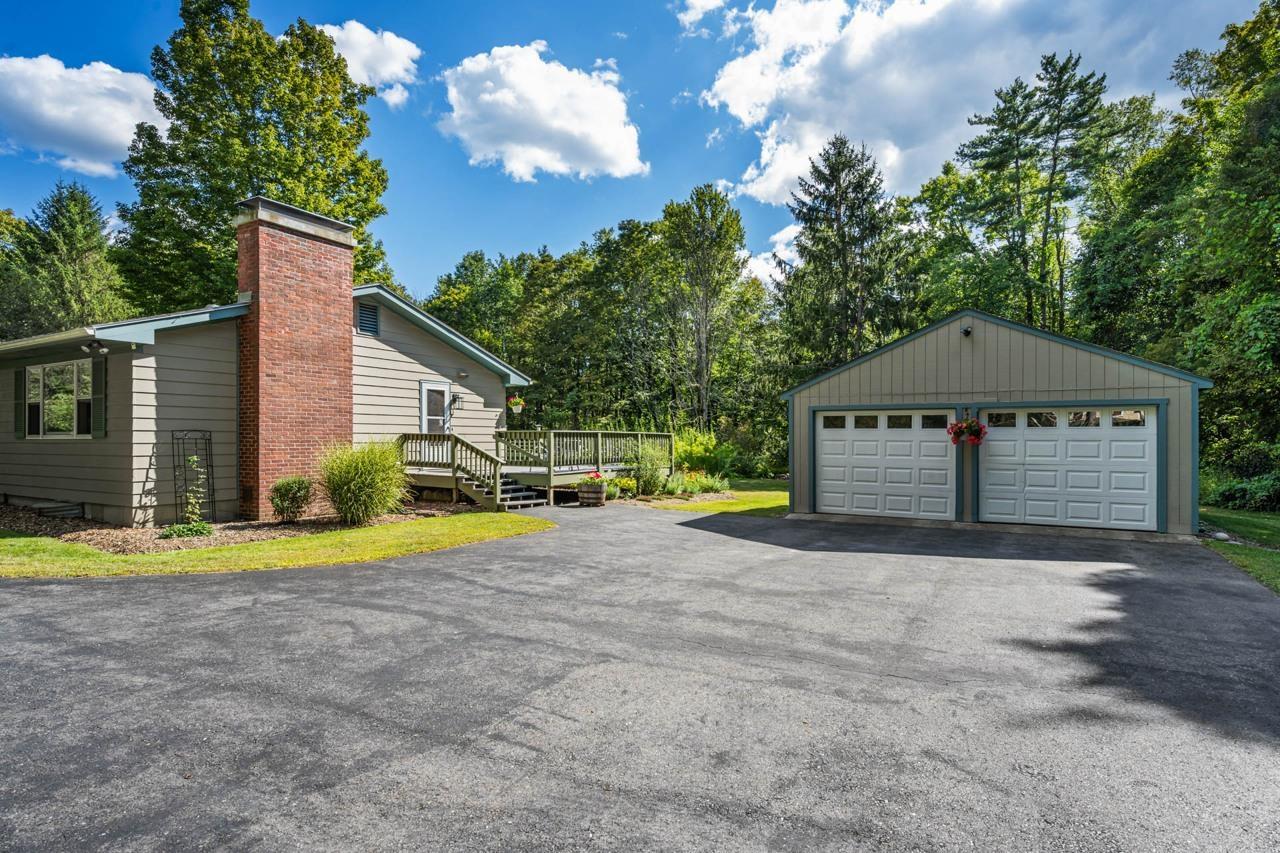528 n shore road
Chesterfield, NH 03462
3 BEDS 1-Half BATH
2.29 AC LOTResidential - Single Family

Bedrooms 3
Total Baths 2
Acreage 2.3
Status Off Market
MLS # 5059604
County Cheshire
More Info
Category Residential - Single Family
Status Off Market
Acreage 2.3
MLS # 5059604
County Cheshire
**Offer Deadline 9/5/25 at 5PM** Discover a rare opportunity to live in the sought-after Spofford Lake district at a price point that stands apart from the rest. This beautifully maintained single-level home combines comfort, convenience, and an unbeatable location just steps from the water. The thoughtful floor plan offers effortless one-level convenience with sunlit rooms that feel open, inviting, and ready for your personal style. Step outside to a sprawling deck that transforms into an entertainer’s dream — perfect for morning coffee, sunset dinners with friends, or evenings that feel like your own private retreat. Set on a private lot, the property is surrounded by mature landscaping, including a variety of perennials and flowering shrubs. Fruit trees add seasonal charm, while a fire pit provides the perfect spot for evenings outdoors. The oversized two-car garage offers ample space for parking and can easily accommodate a workshop or additional storage. Best of all, Spofford Lake is only a 30-second walk away, giving you convenient access to one of New Hampshire’s most desirable lakes — without the million-dollar price tag.
Location not available
Exterior Features
- Style Ranch
- Construction Wood Frame, Composition Exterior
- Siding Wood Frame, Composition Exterior
- Exterior Deck, Garden Space
- Roof Asphalt Shingle
- Garage Yes
- Garage Description Yes
- Water Private
- Sewer 1000 Gallon, Leach Field, Private, Septic
- Lot Description Country Setting, Level, Sloping, Stream
Interior Features
- Appliances Dryer, Refrigerator, Washer, Electric Stove, Electric Water Heater, Exhaust Fan
- Heating Baseboard, Electric
- Cooling Wall AC Units
- Basement Yes
- Fireplaces Description N/A
- Year Built 1971
- Stories 1
Neighborhood & Schools
- School Disrict Chesterfield
- Elementary School Chesterfield School
- Middle School Chesterfield School
- High School Keene High School


 All information is deemed reliable but not guaranteed accurate. Such Information being provided is for consumers' personal, non-commercial use and may not be used for any purpose other than to identify prospective properties consumers may be interested in purchasing.
All information is deemed reliable but not guaranteed accurate. Such Information being provided is for consumers' personal, non-commercial use and may not be used for any purpose other than to identify prospective properties consumers may be interested in purchasing.