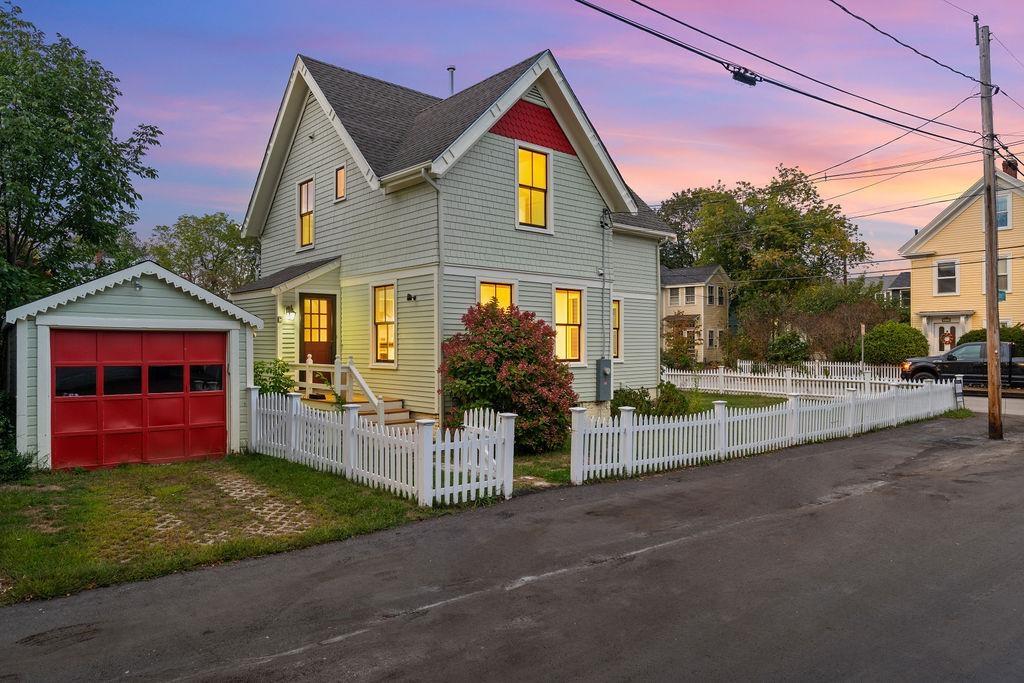508 marcy street
Portsmouth, NH 03801
3 BEDS 1-Full 1-Half BATHS
0.07 AC LOTResidential

Bedrooms 3
Total Baths 2
Full Baths 1
Acreage 0.07
Status Off Market
MLS # 5061478
County NH-Rockingham
More Info
Category Residential
Status Off Market
Acreage 0.07
MLS # 5061478
County NH-Rockingham
Welcome to the William Hazel House, a rare opportunity to own a turnkey home in Portsmouth’s coveted South End. Nestled on a spacious corner lot, this beautifully restored 1893 residence combines historic charm with thoughtful modern upgrades. Enjoy picturesque Piscataqua River views & peek-a-boo water scenes from many of the home's windows, all just steps from the harbor & surrounded by some of Portsmouth’s most scenic pedestrian & bike routes. Prescott Park, Clough Field, & Haven Park are all nearby, along with a beloved local coffee shop, fish market, & wine shop—putting the best of the South End right outside your door. This 3-bedroom, 1.5-bath home features an open-concept kitchen & dining area with granite countertops, a gas stove, & first-floor laundry. Original maple floors with a rare picture window layout, beautiful lighting throughout, & newer Anderson windows all add character & efficiency. Major systems have been modernized & smartly relocated to the first and second floors, including mini-splits, a new 200-amp electrical panel (EV-charger ready), & an on-demand tankless hot water heater. Redundant FHA gas heat ensures year-round comfort, & extensive foam insulation supports energy efficiency. On and off-street parking with a double-depth garage offer potential for expansion of living space. Storm-proofed & ready for long-term enjoyment, 508 Marcy delivers a rare blend of community, comfort, & coastal lifestyle in one of Portsmouth's most desirable neighborhoods.
Location not available
Exterior Features
- Construction Single Family
- Siding Foam Insulation, Wood Frame, Clapboard, Wood Siding
- Exterior Deck, Full Fence, Outbuilding, Porch, Covered Porch, Shed, Storage, Double Pane Window(s)
- Roof Architectural Shingle
- Garage Yes
- Garage Description Driveway, On Site, On Street
- Water Public
- Sewer Public Sewer
- Lot Description City Lot, Corner Lot, Curbing, Landscaped, Level, Open Lot, Sidewalks, Views, Water View, In Town, Near Paths, Near Shopping, Neighborhood, Near Public Transit, Near School(s)
Interior Features
- Appliances Dishwasher, Dryer, Refrigerator, Washer, Gas Stove
- Heating Natural Gas, Electric, Forced Air, Heat Pump
- Cooling Mini Split
- Basement Concrete, Concrete Floor, Interior Stairs, Interior Access
- Year Built 1893
- Stories Two
Neighborhood & Schools
- School Disrict Portsmouth
- Elementary School Little Harbor School
- Middle School Portsmouth Middle School
- High School Portsmouth High School
Financial Information
- Zoning GRB (General Residence B)
Listing Information
Properties displayed may be listed or sold by various participants in the MLS.


 All information is deemed reliable but not guaranteed accurate. Such Information being provided is for consumers' personal, non-commercial use and may not be used for any purpose other than to identify prospective properties consumers may be interested in purchasing.
All information is deemed reliable but not guaranteed accurate. Such Information being provided is for consumers' personal, non-commercial use and may not be used for any purpose other than to identify prospective properties consumers may be interested in purchasing.