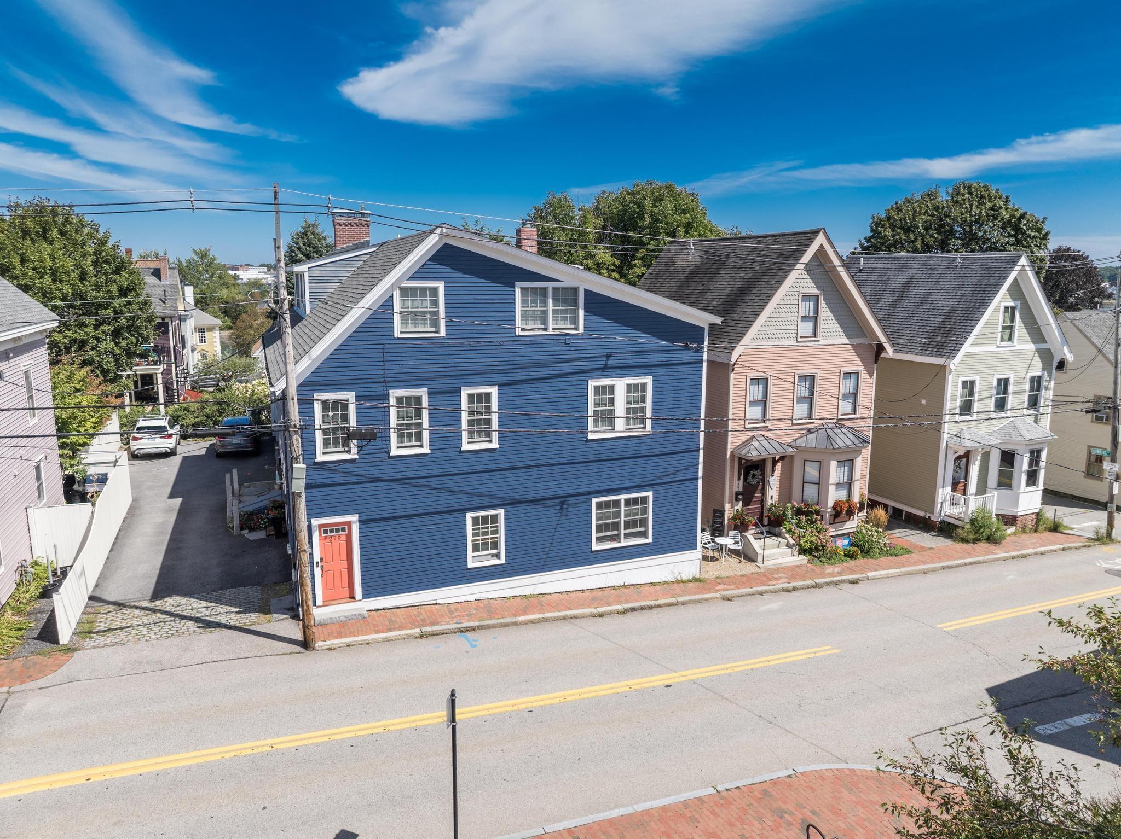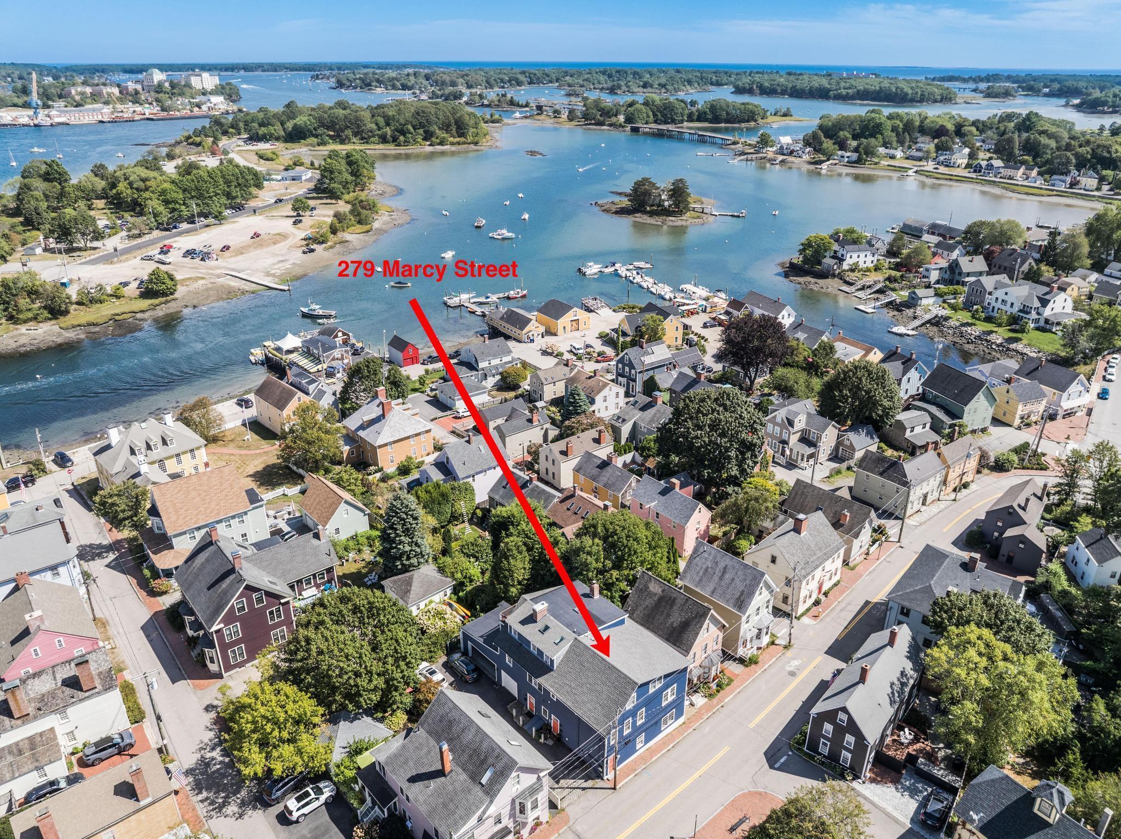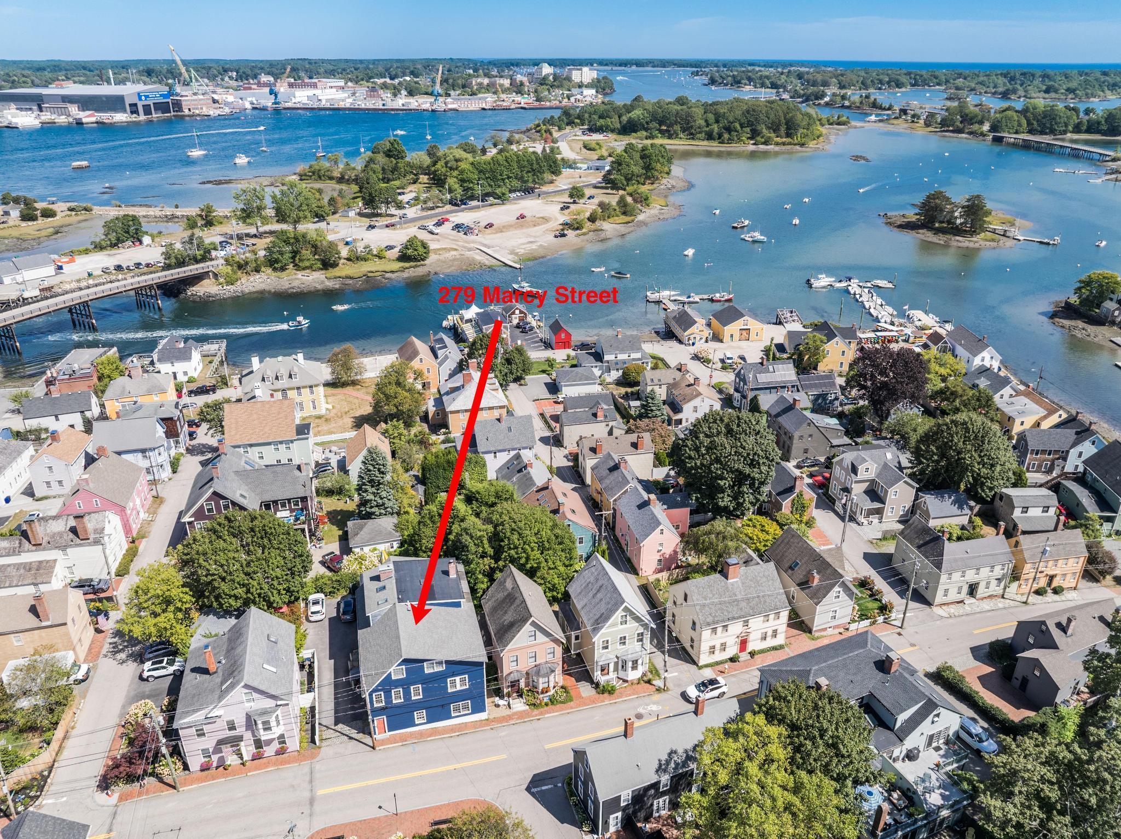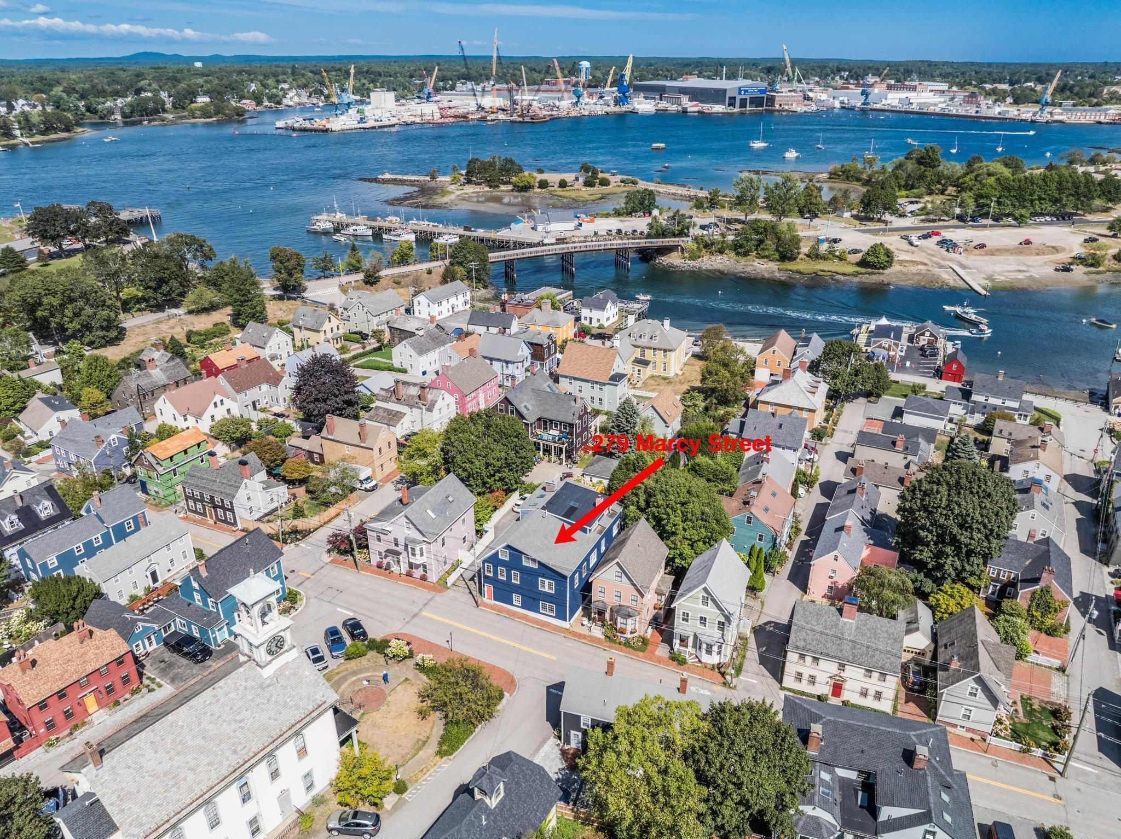Lake Homes Realty
1-866-525-3466New Listing
279 marcy street
Portsmouth, NH 03801
$895,000
2 BEDS 1-Full 1-¾ BATHS
1,406 SQFTResidential - Condo
New Listing




Bedrooms 2
Total Baths 2
Full Baths 1
Square Feet 1406
Status Active
MLS # 5059920
County Rockingham
More Info
Category Residential - Condo
Status Active
Square Feet 1406
MLS # 5059920
County Rockingham
Listed By: Listing Agent Christopher Erikson
The Aland Realty Group
Amazing opportunity in Portsmouth's south end to own this turn key, fully furnished penthouse, two bedroom and two bathroom condominium with dedicated entry on Marcy St. In one of Portsmouth's most coveted locations, you are merely steps from award winning restaurants and attractions that make Portsmouth the premier destination along the seacoast. Prescott Park is right down the street where you can enjoy events, activities, concerts and sightlines along the waterfront. Strawbery Banke museum is also a short walk that features seasonal events, guided tours and ice skating. The unit has dedicated parking on the property for one car with other public parking opportunities nearby. The entrance to the unit on Marcy St offers a gracious storage/mudroom area for bikes, jackets and more. The front stairs take you up to the second level living space with an open kitchen/dining/living concept that is lined with newly replaced Marvin windows to provide an open and airy feel. The first floor features integrated ceiling speakers, updated finishes and a recently renovated kitchen space with large cabinet storage space and walk in pantry area. The main living space is finished off with a full washer/dryer in the laundry room and updated ¾ bathroom with shower. The top floor of the unit features the spacious primary bedroom suite with a full, updated bath with radiant floor heat. The second bedroom finishes off the space with amazing sight lines to the historical south end.
Location not available
Exterior Features
- Style Colonial
- Construction Wood Frame, Clapboard Exterior
- Siding Wood Frame, Clapboard Exterior
- Roof Shingle
- Garage No
- Garage Description No
- Water Public
- Sewer Public
- Lot Description Level, Sidewalks, In Town, Near Country Club, Near Golf Course, Near Shopping, Neighborhood, Near Public Transportatn, Near Hospital, Near School(s)
Interior Features
- Heating Natural Gas, Hot Water, Radiant Electric
- Cooling None
- Basement No
- Fireplaces Description N/A
- Living Area 1,406 SQFT
- Year Built 1820
- Stories 3
Financial Information
Additional Services
Internet Service Providers
Listing Information
Listing Provided Courtesy of The Aland Realty Group
| Copyright 2025 PrimeMLS, Inc. All rights reserved. This information is deemed reliable, but not guaranteed. The data relating to real estate displayed on this display comes in part from the IDX Program of PrimeMLS. The information being provided is for consumers’ personal, non-commercial use and may not be used for any purpose other than to identify prospective properties consumers may be interested in purchasing. Data last updated 09/17/2025. |
Listing data is current as of 09/17/2025.


 All information is deemed reliable but not guaranteed accurate. Such Information being provided is for consumers' personal, non-commercial use and may not be used for any purpose other than to identify prospective properties consumers may be interested in purchasing.
All information is deemed reliable but not guaranteed accurate. Such Information being provided is for consumers' personal, non-commercial use and may not be used for any purpose other than to identify prospective properties consumers may be interested in purchasing.