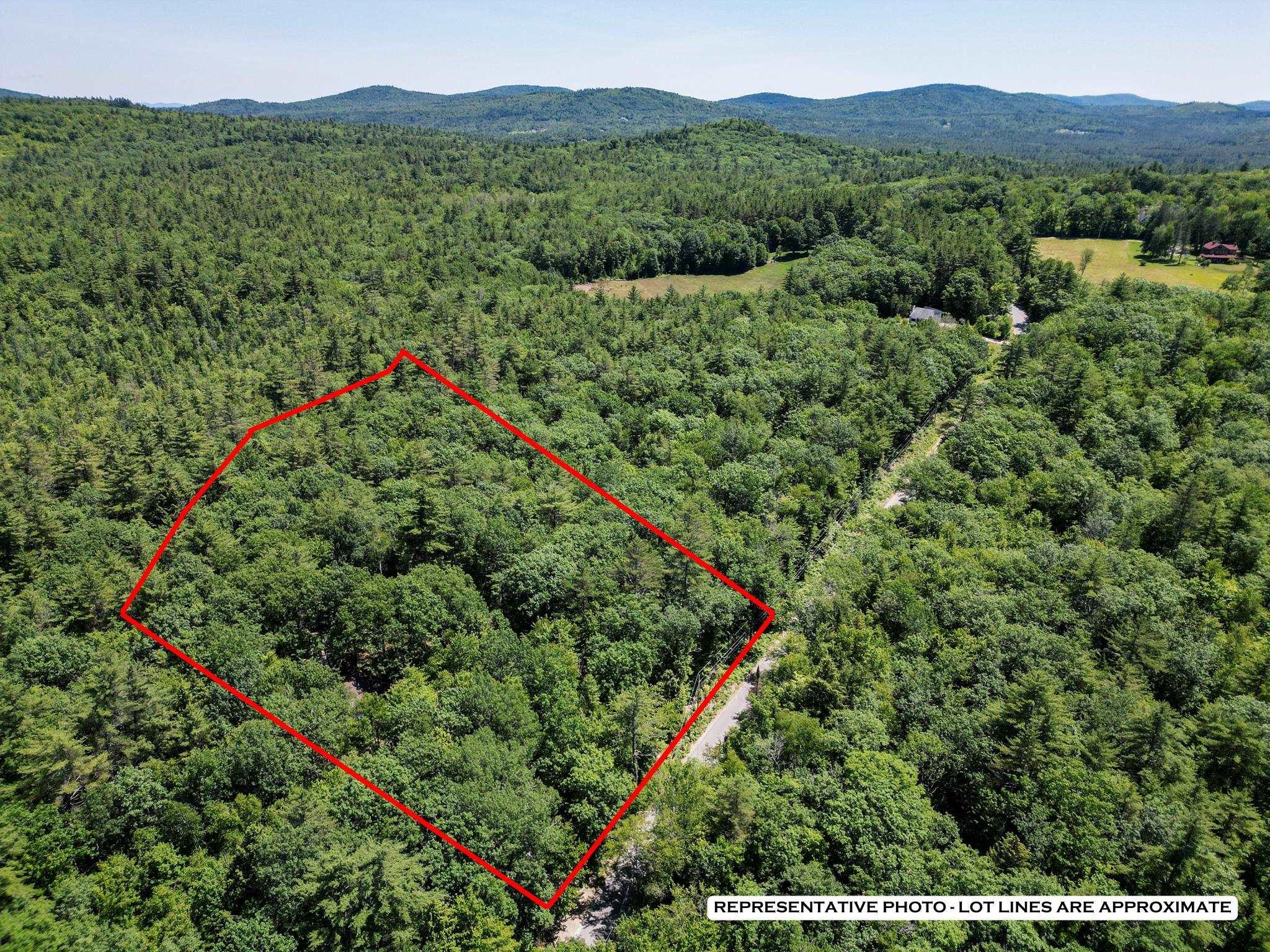730 high street
Madison, NH 03875
2 BEDS 1-Full BATH
5.19 AC LOTResidential - Single Family

Bedrooms 2
Total Baths 2
Full Baths 1
Acreage 5.2
Status Off Market
MLS # 5049059
County Carroll
More Info
Category Residential - Single Family
Status Off Market
Acreage 5.2
MLS # 5049059
County Carroll
Escape to your own private 5 acre retreat along the hillsides of Madison! This home welcomes you with expertly curated native perennial gardens that include a babbling fish pond for added serenity. This home was designed with 1st floor living in mind. The galley style kitchen is spacious, with a walk-in pantry and updated stainless steel appliances. The generously sized dining room and living room, divided by a floor-to-ceiling brick chimney, have new vinyl plank flooring and feature a cathedral ceiling. A pellet fireplace takes the edge off on cool nights or you can head out back through new French Doors to your natural stone fire pit. The formal front entry to the home boasts loads of closet space, and a ¾ bath on the first floor lends easy access for the bedroom-making 1 floor living a breeze! Head upstairs where you will find a large loft space overlooking the living area below. The primary bedroom is bright and through the slider, has a balcony deck where you can sip your morning coffee and just listen to the birds. The bathroom includes updated hardware, new skylight, and a new frameless shower door. Another bedroom also enjoys a large slider and access to the deck. Head into the basement where you will find a recreation room with woodstove and a utility room with laundry. Whether you’re entertaining on the deck outside, relaxing in your gazebo or hot tub, or following the meandering paths through the gardens, you're sure to find so many things to love about this home!
Location not available
Exterior Features
- Style Saltbox
- Construction Wood Frame, Vertical Siding, Wood Exterior, Wood Siding
- Siding Wood Frame, Vertical Siding, Wood Exterior, Wood Siding
- Exterior Balcony, Deck, Garden Space, Gazebo, Hot Tub, Natural Shade, Other - See Remarks, Outbuilding
- Roof Asphalt Shingle
- Garage Yes
- Garage Description Yes
- Water Drilled Well, On-Site Well Exists, Private
- Sewer Concrete, Leach Field, Existing Leach Field, Leach Field On-Site, On-Site Septic Exists, Private
- Lot Description Country Setting, Deed Restricted, Interior Lot, Landscaped, Recreational, Rolling, Secluded, Trail/Near Trail, Walking Trails, Wooded, Near Skiing, Near Snowmobile Trails, Rural
Interior Features
- Appliances Dishwasher, Dryer, Microwave, Electric Range, Refrigerator, Washer, Water Heater off Boiler
- Heating Oil, Pellet Stove, Wood, Hot Water, Multi Zone, Wood Stove
- Cooling None
- Basement Yes
- Fireplaces Description Hearth
- Year Built 1993
- Stories 2
Neighborhood & Schools
- School Disrict SAU #13
- Elementary School Madison Elementary School
- Middle School A. Crosby Kennett Middle Sch
- High School A. Crosby Kennett Sr. High
Financial Information
Listing Information
Properties displayed may be listed or sold by various participants in the MLS.


 All information is deemed reliable but not guaranteed accurate. Such Information being provided is for consumers' personal, non-commercial use and may not be used for any purpose other than to identify prospective properties consumers may be interested in purchasing.
All information is deemed reliable but not guaranteed accurate. Such Information being provided is for consumers' personal, non-commercial use and may not be used for any purpose other than to identify prospective properties consumers may be interested in purchasing.