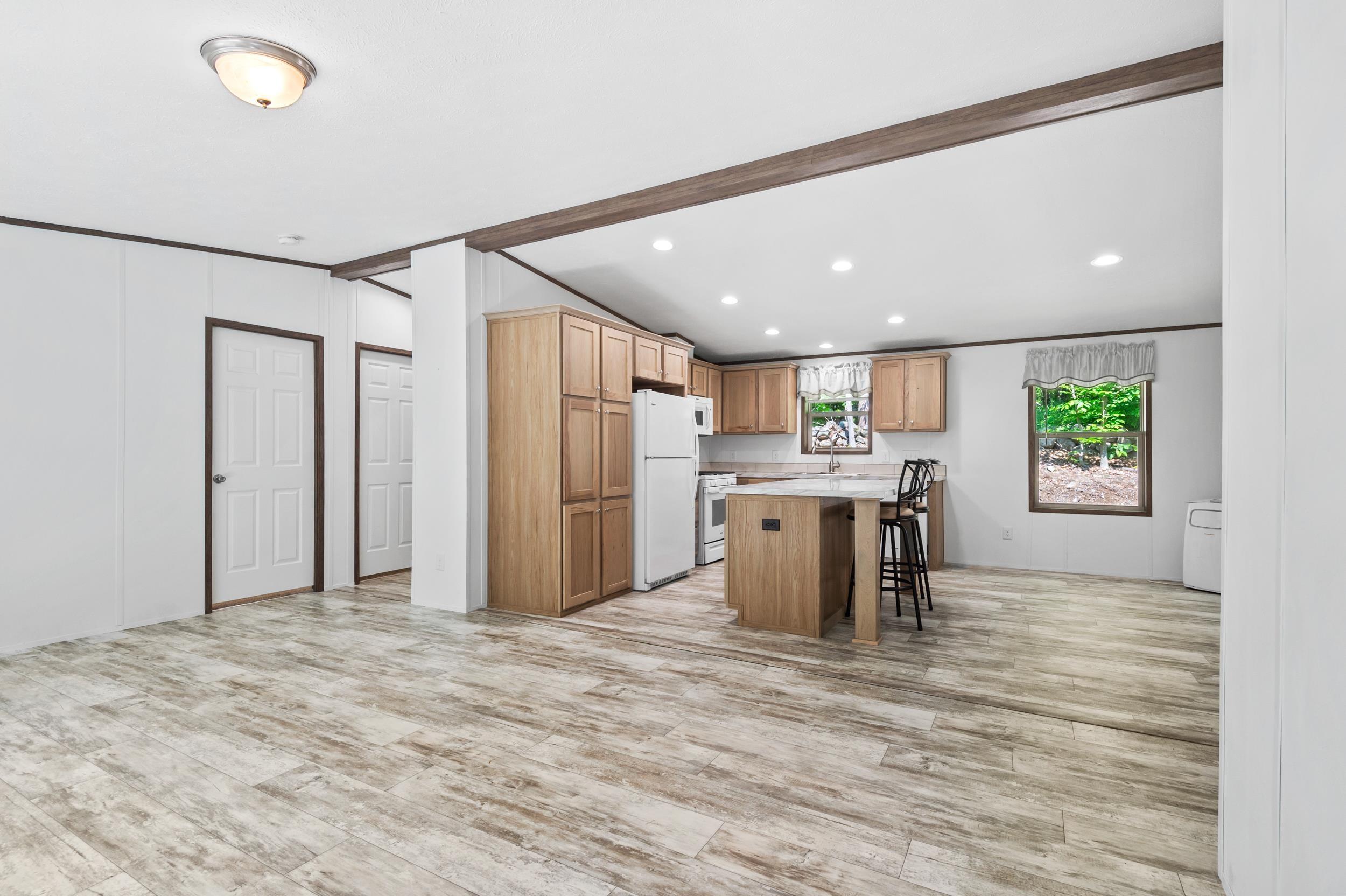619 allard hill road
Madison, NH 03849
2 BEDS 1-Full BATH
0.36 AC LOTResidential - Single Family

Bedrooms 2
Total Baths 2
Full Baths 1
Acreage 0.36
Status Off Market
MLS # 5046274
County Carroll
More Info
Category Residential - Single Family
Status Off Market
Acreage 0.36
MLS # 5046274
County Carroll
BUILT IN 2022, THIS DOUBLE-WIDE MANUFACTURED HOME, SET ON ITS OWN LAND, is just minutes from downtown Conway and North Conway. Designed for comfortable, low-maintenance, one-level living, the home features a bright, open layout with southern exposure. The main living area includes a well-appointed kitchen with hardwood cabinets, a center island with storage, and a dining nook, all connected to a spacious and naturally lit living room. The primary bedroom includes a private ¾ bath with a four-foot walk-in shower, while the second bedroom, located on the opposite end of the home, is adjacent to a full bath—well-suited for guests or additional household members. A separate room provides flexible space for a home office, study, or guest room. The side entry opens into a combined mudroom and laundry area, and offers direct access to the newly built 10' x 12' deck. Outdoor features include the private backyard with a firepit and a shed for additional storage. The location offers easy access to Big Pea Porridge Pond (less than a minute’s drive for a paddle), a residents-only beach on Silver Lake, local shopping, ski resorts, and all that the Mount Washington Valley has to offer.
Location not available
Exterior Features
- Style Double Wide, Manuf/Mobile, Ranch, Single Level
- Construction Insulation-FiberglssBatt, Vinyl Siding
- Siding Insulation-FiberglssBatt, Vinyl Siding
- Exterior Deck, Shed
- Roof Shingle - Architectural
- Garage No
- Garage Description No
- Water Drilled Well, Private
- Sewer Private, Septic
- Lot Description Level, Sloping
Interior Features
- Appliances Dishwasher, Dryer, Microwave, Range - Gas, Refrigerator, Washer, Water Heater - Electric, Water Heater - Tank, Exhaust Fan
- Heating Propane, Forced Air, Hot Air
- Cooling None
- Basement No
- Fireplaces Description N/A
- Year Built 2022
- Stories 1
Neighborhood & Schools
- School Disrict SAU #13
- Elementary School Madison Elementary School
- Middle School A. Crosby Kennett Middle Sch
- High School A. Crosby Kennett Sr. High
Financial Information
Listing Information
Properties displayed may be listed or sold by various participants in the MLS.


 All information is deemed reliable but not guaranteed accurate. Such Information being provided is for consumers' personal, non-commercial use and may not be used for any purpose other than to identify prospective properties consumers may be interested in purchasing.
All information is deemed reliable but not guaranteed accurate. Such Information being provided is for consumers' personal, non-commercial use and may not be used for any purpose other than to identify prospective properties consumers may be interested in purchasing.