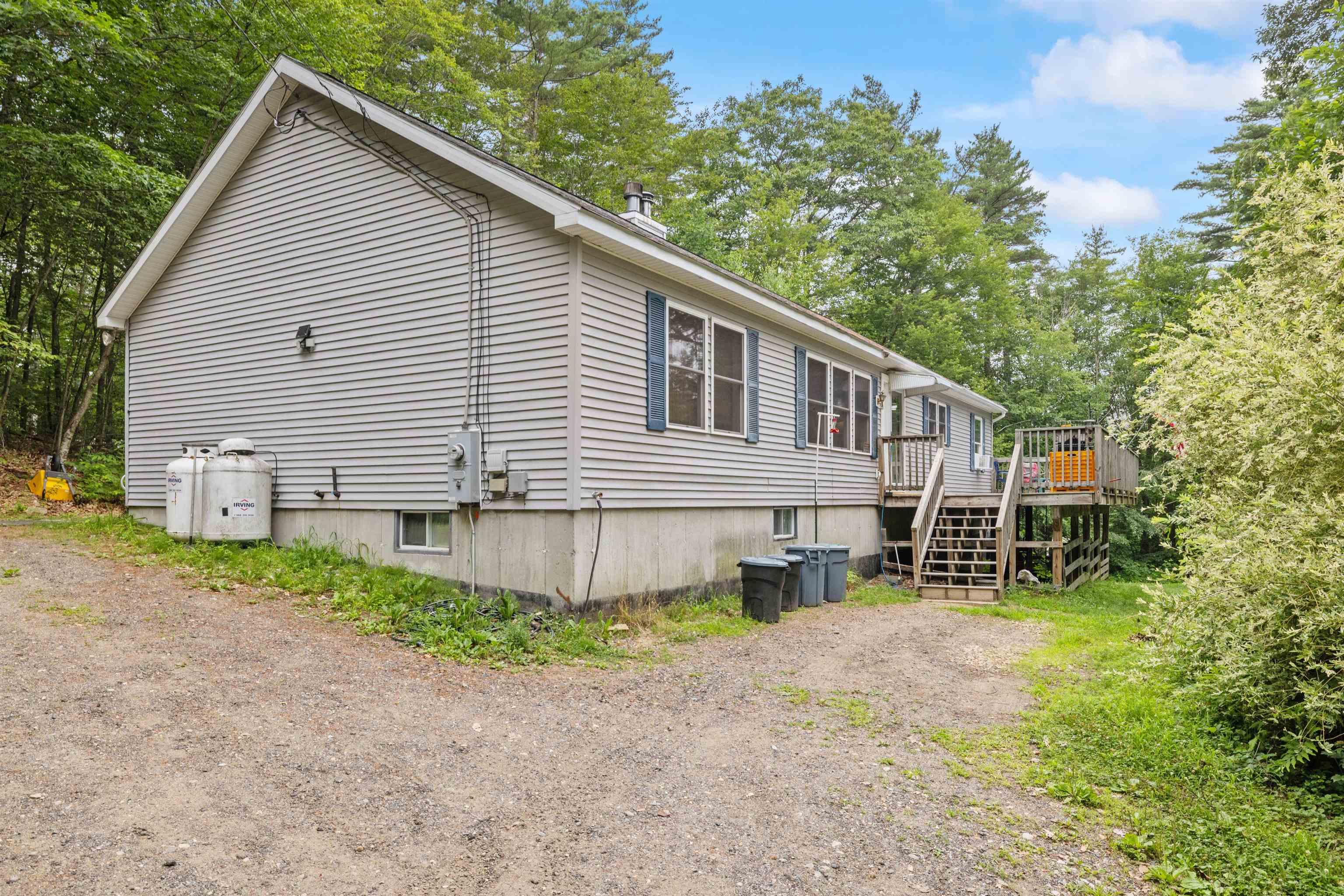30 canoe lane
Gilmanton, NH 03237
3 BEDS 2-Full BATHS
0.55 AC LOTResidential - Single Family

Bedrooms 3
Total Baths 2
Full Baths 2
Acreage 0.55
Status Off Market
MLS # 5051893
County Belknap
More Info
Category Residential - Single Family
Status Off Market
Acreage 0.55
MLS # 5051893
County Belknap
Located at the top of a peaceful dead-end road in the Shellcamp community of Gilmanton, this 3-bedroom, 2-bathroom home offers privacy and access to beautiful Shellcamp Pond. The spacious kitchen features a large center island, granite countertops, and updated appliances—perfect for cooking and entertaining. The layout includes a laundry room with backdoor entry and a primary bedroom with its own en-suite bath. The walkout basement provides tons of storage space and includes an unfinished ¾ bathroom, offering future potential. Outside, enjoy a large grassy side yard and beach rights to Shellcamp Pond—ideal for swimming, kayaking, and fishing. A one-car detached garage is also included and could use some TLC. The Handicap ramp will be removed before closing. As a bonus, the seller is offering a Kawasaki Mule for purchase separately. Delayed showings begin at the open house on Saturday, July 26th from 10:00AM –12:00 PM. Don’t miss this opportunity to enjoy peaceful country living with water access!
Location not available
Exterior Features
- Style Ranch
- Construction Wood Frame
- Siding Wood Frame
- Exterior Boat Launch, Deck, Natural Shade, Beach Access
- Roof Asphalt Shingle
- Garage Yes
- Garage Description Yes
- Water Drilled Well
- Sewer Leach Field, Septic
- Lot Description Beach Access, Lake Access, Near Skiing, Near Snowmobile Trails
Interior Features
- Appliances Dishwasher, Dryer, Microwave, Refrigerator, Washer, Gas Stove
- Heating Hot Water, Wood Stove
- Cooling None
- Basement Yes
- Fireplaces Description N/A
- Year Built 2006
- Stories 1
Neighborhood & Schools
- School Disrict Gilmanton Sch Dsct SAU #79
- Elementary School Gilmanton Elementary
- Middle School Gilford Middle
- High School Gilford High School
Financial Information
Listing Information
Properties displayed may be listed or sold by various participants in the MLS.


 All information is deemed reliable but not guaranteed accurate. Such Information being provided is for consumers' personal, non-commercial use and may not be used for any purpose other than to identify prospective properties consumers may be interested in purchasing.
All information is deemed reliable but not guaranteed accurate. Such Information being provided is for consumers' personal, non-commercial use and may not be used for any purpose other than to identify prospective properties consumers may be interested in purchasing.