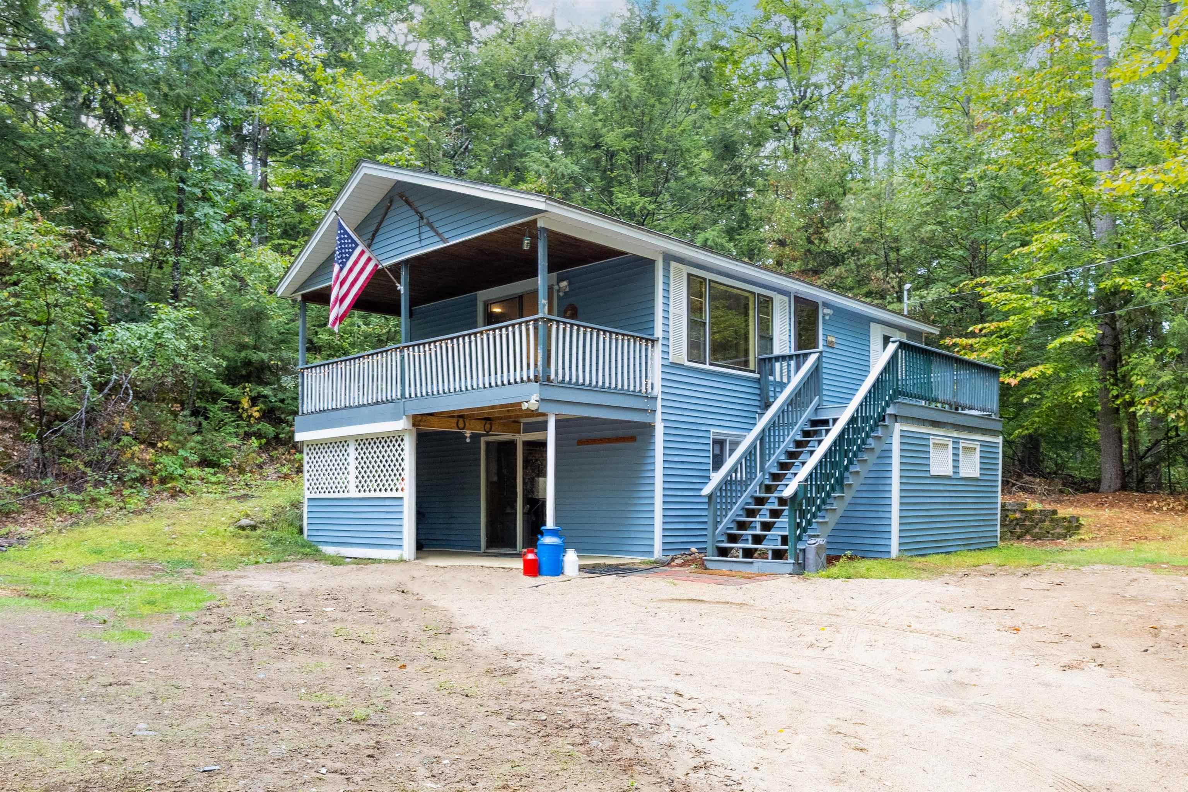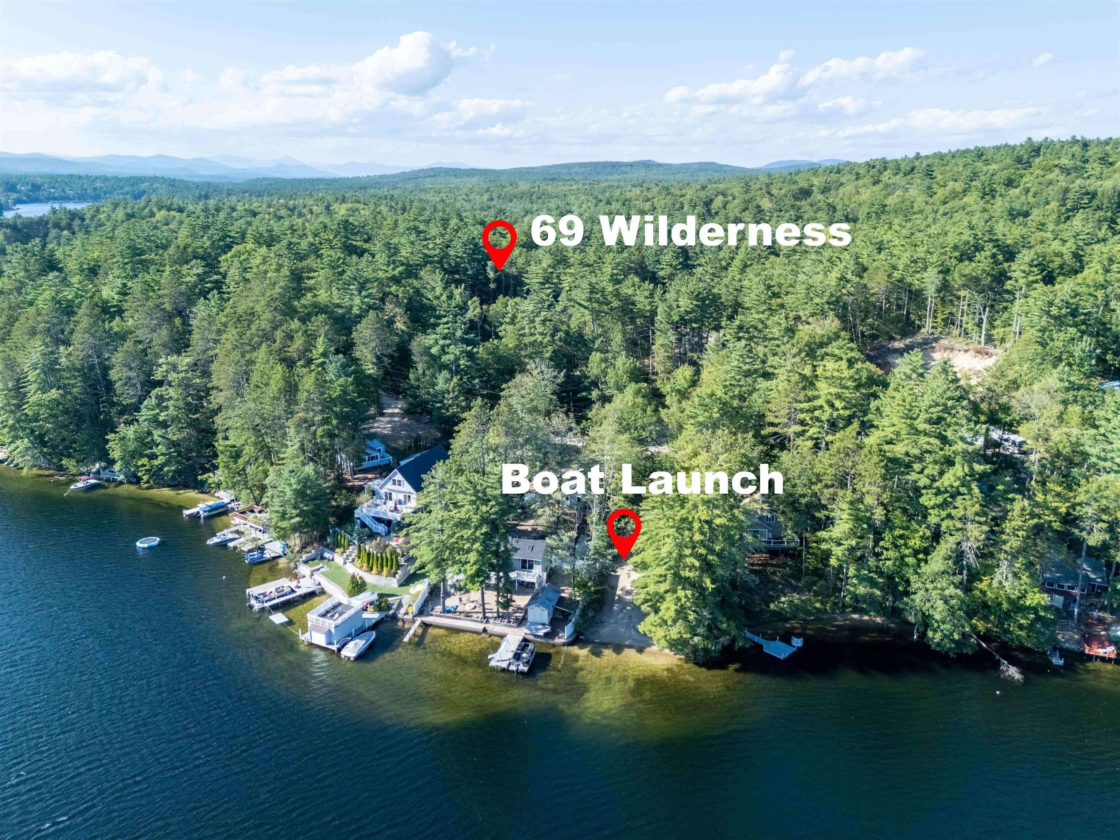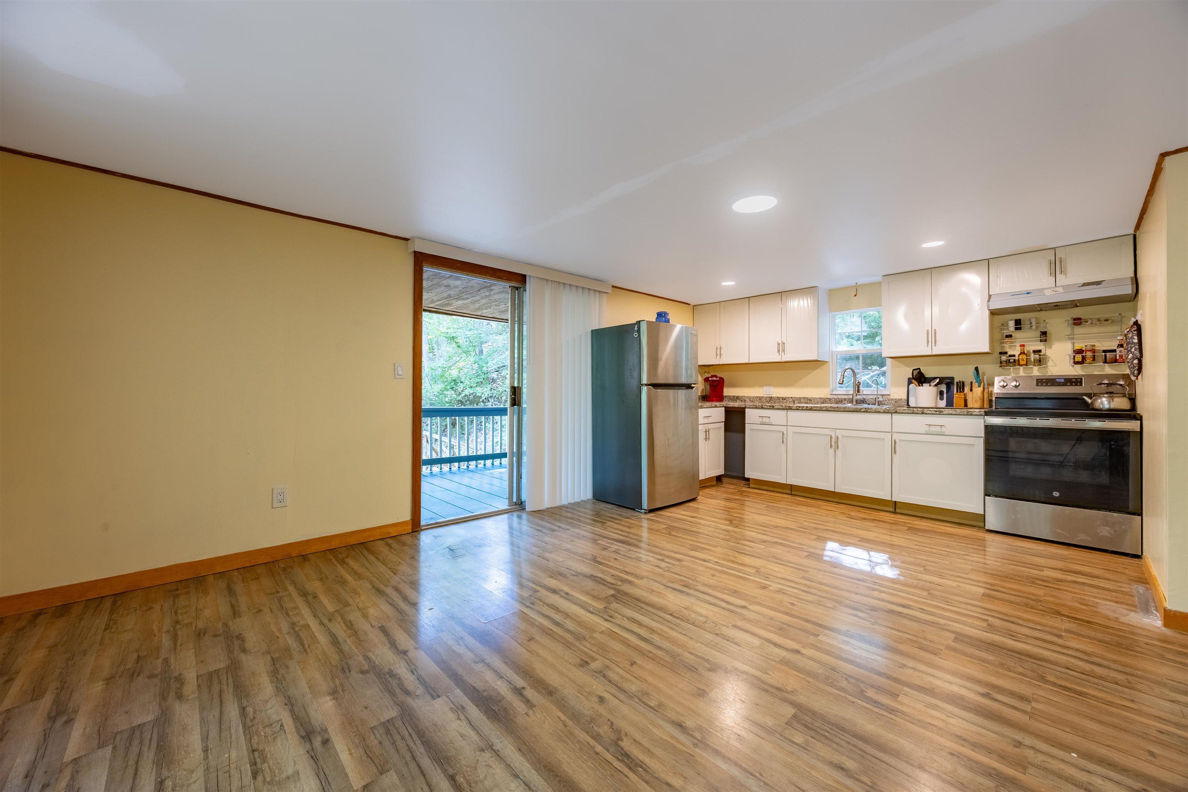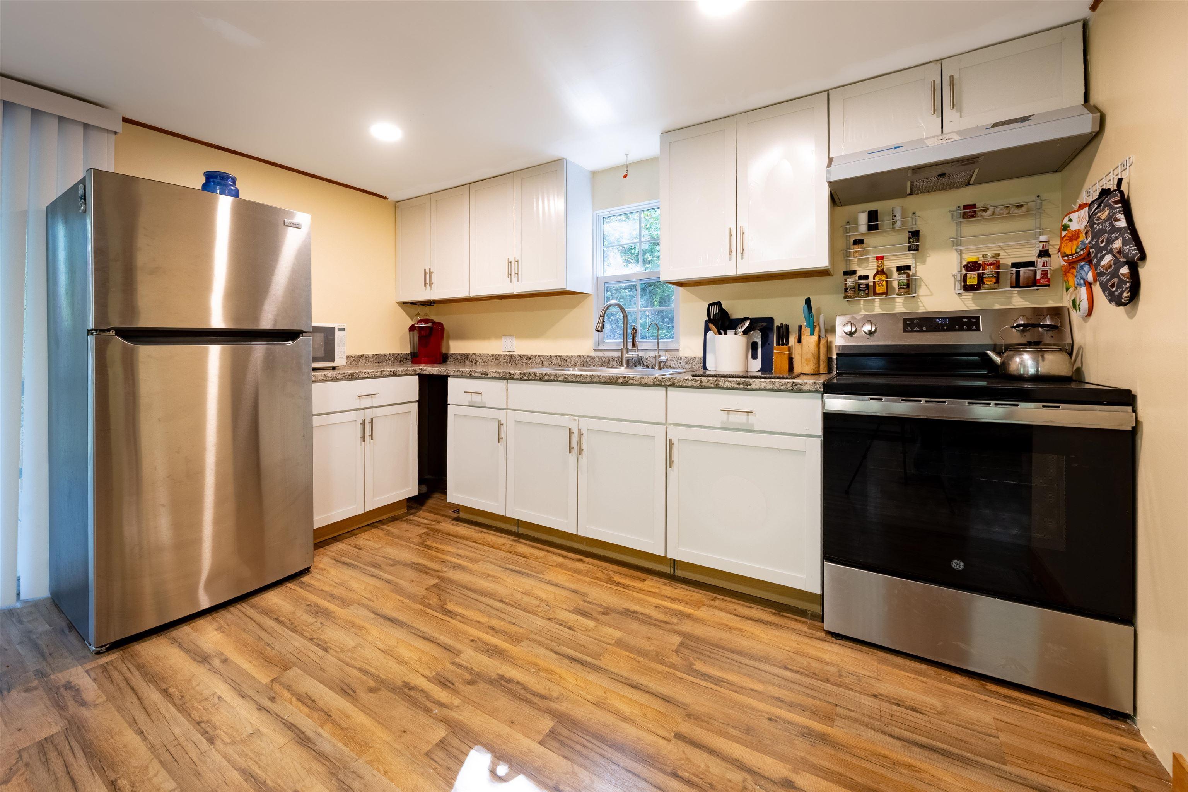Lake Homes Realty
1-866-525-3466New Listing
69 wilderness loop
Wakefield, NH 03872
$329,000
2 BEDS 1-Full BATH
1,107 SQFT0.76 AC LOTResidential - Single Family
New Listing




Bedrooms 2
Total Baths 1
Full Baths 1
Square Feet 1107
Acreage 0.77
Status Active
MLS # 5060035
County Carroll
More Info
Category Residential - Single Family
Status Active
Square Feet 1107
Acreage 0.77
MLS # 5060035
County Carroll
Listed By: Listing Agent Rob Labrecque
BHHS Verani Londonderry - (781) 820-9688
Welcome to 69 Wilderness Loop in Wakefield, a charming two bedroom home that combines modern updates with the tranquility of lakeside living. Just a four minute walk brings you to the water, where you can swim, kayak, fish, or simply enjoy the natural beauty of the Lakes Region. Inside, the home features a brand new kitchen and bathroom along with fresh paint throughout, creating a bright and move in ready space. The main level offers a comfortable living room while the finished lower level includes a spacious recreation room, ideal for family gatherings, hobbies, or guests. Outdoor living is just as inviting, with a balcony and porch that overlook the private .77 acre wooded lot. Beyond the property, the location puts you right in the heart of the New Hampshire Lakes Region, known for its clear waters, small town charm, and year round recreation. You are close to Sanbornville’s local shops and dining, and for outdoor enthusiasts, the home provides easy access to nearby snowmobile trails as well as hiking and boating opportunities. Whether you are seeking a comfortable year round residence or a seasonal getaway, this property offers the best of both worlds with privacy, modern updates, and a lifestyle that celebrates the outdoors in every season. Don’t miss your chance to make this lakeside retreat your own. Schedule your showing today.
Location not available
Exterior Features
- Style Raised Ranch
- Construction Wood Frame, Vinyl Exterior
- Siding Wood Frame, Vinyl Exterior
- Roof Shingle
- Garage No
- Garage Description No
- Water Private
- Sewer Private
- Lot Description Wooded
Interior Features
- Heating Pellet Stove, Electric
- Cooling None
- Basement No
- Fireplaces Description N/A
- Living Area 1,107 SQFT
- Year Built 1970
- Stories 2
Financial Information
Additional Services
Internet Service Providers
Listing Information
Listing Provided Courtesy of BHHS Verani Londonderry - (781) 820-9688
| Copyright 2025 PrimeMLS, Inc. All rights reserved. This information is deemed reliable, but not guaranteed. The data relating to real estate displayed on this display comes in part from the IDX Program of PrimeMLS. The information being provided is for consumers’ personal, non-commercial use and may not be used for any purpose other than to identify prospective properties consumers may be interested in purchasing. Data last updated 09/15/2025. |
Listing data is current as of 09/15/2025.


 All information is deemed reliable but not guaranteed accurate. Such Information being provided is for consumers' personal, non-commercial use and may not be used for any purpose other than to identify prospective properties consumers may be interested in purchasing.
All information is deemed reliable but not guaranteed accurate. Such Information being provided is for consumers' personal, non-commercial use and may not be used for any purpose other than to identify prospective properties consumers may be interested in purchasing.