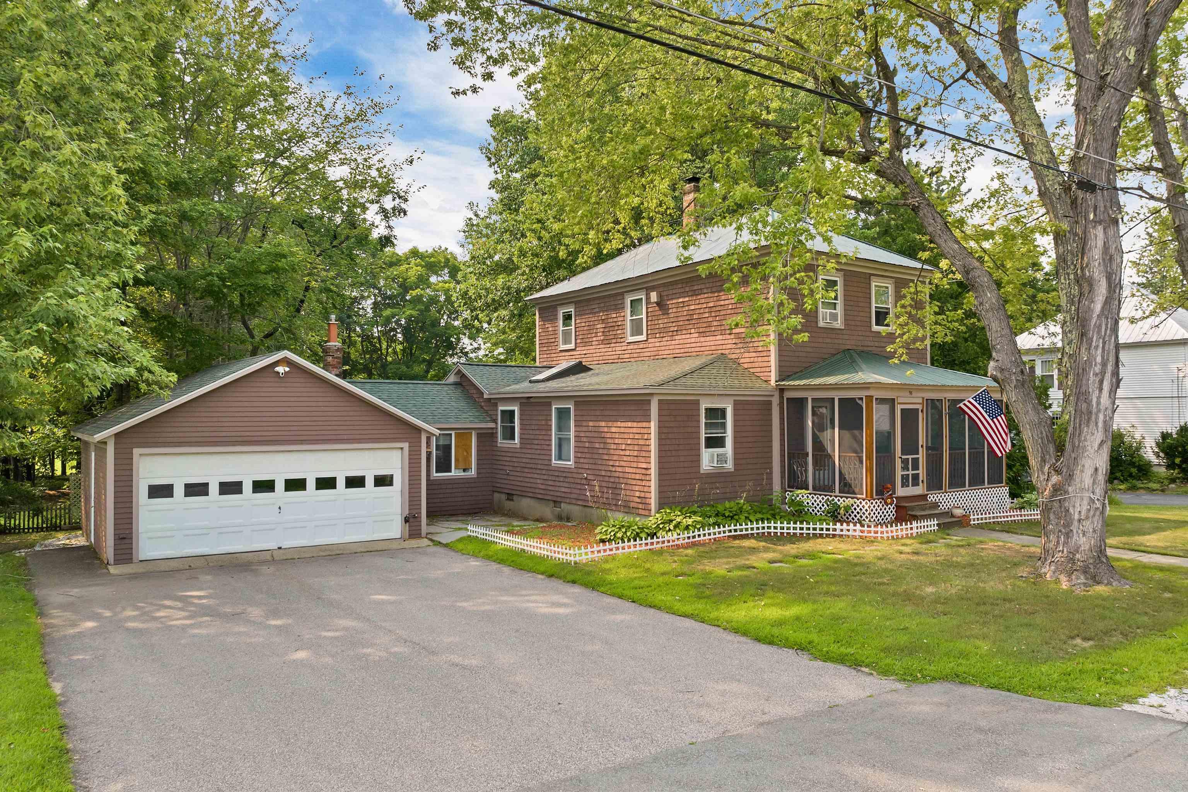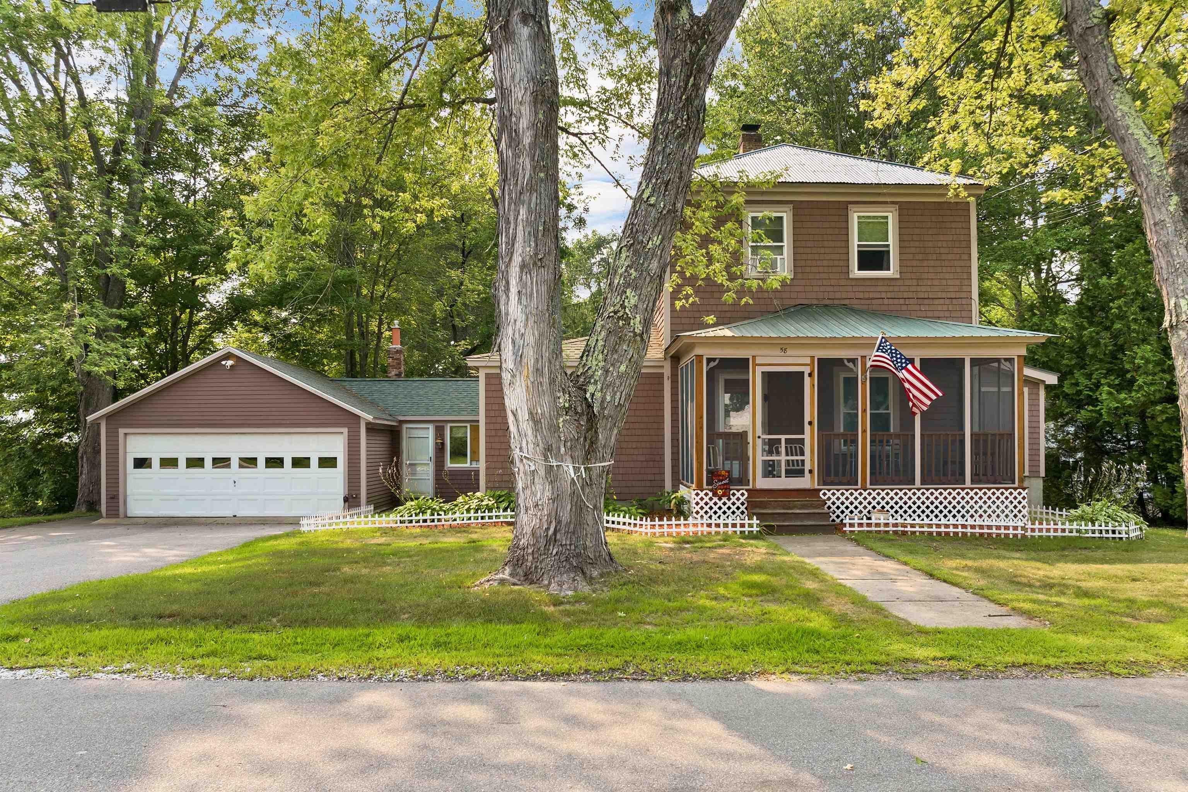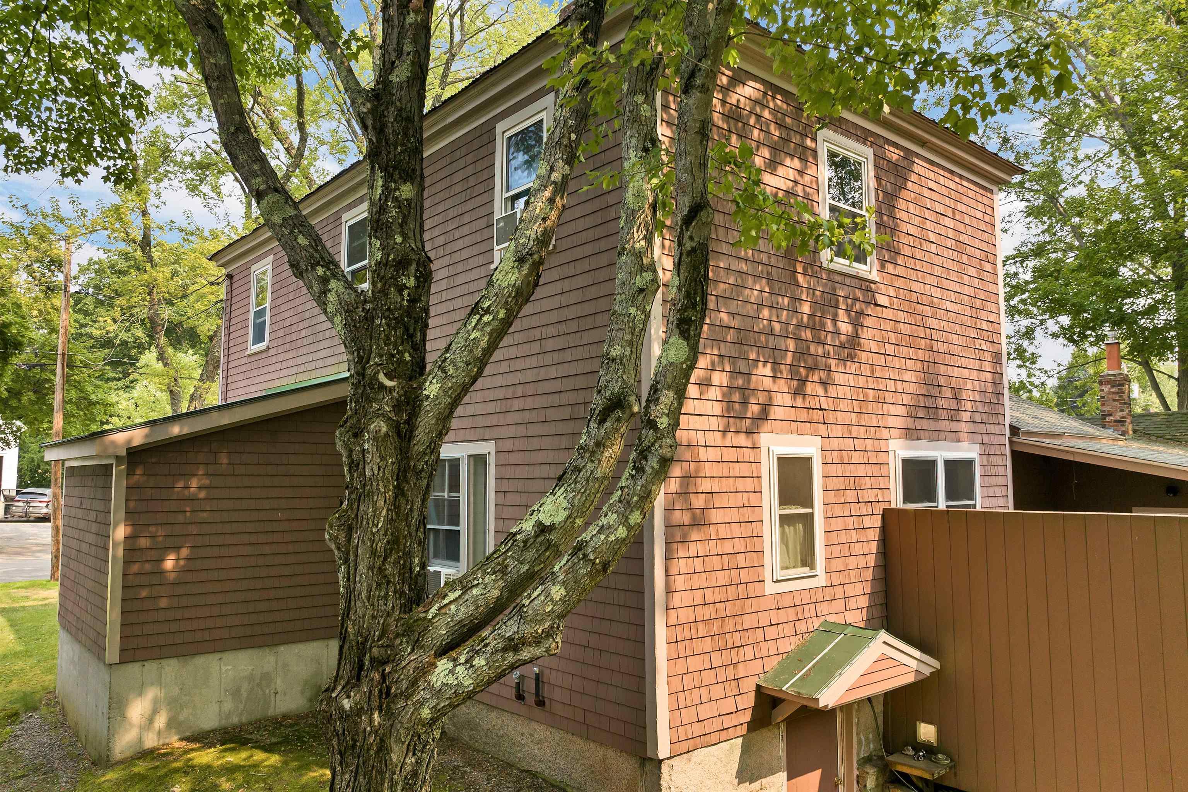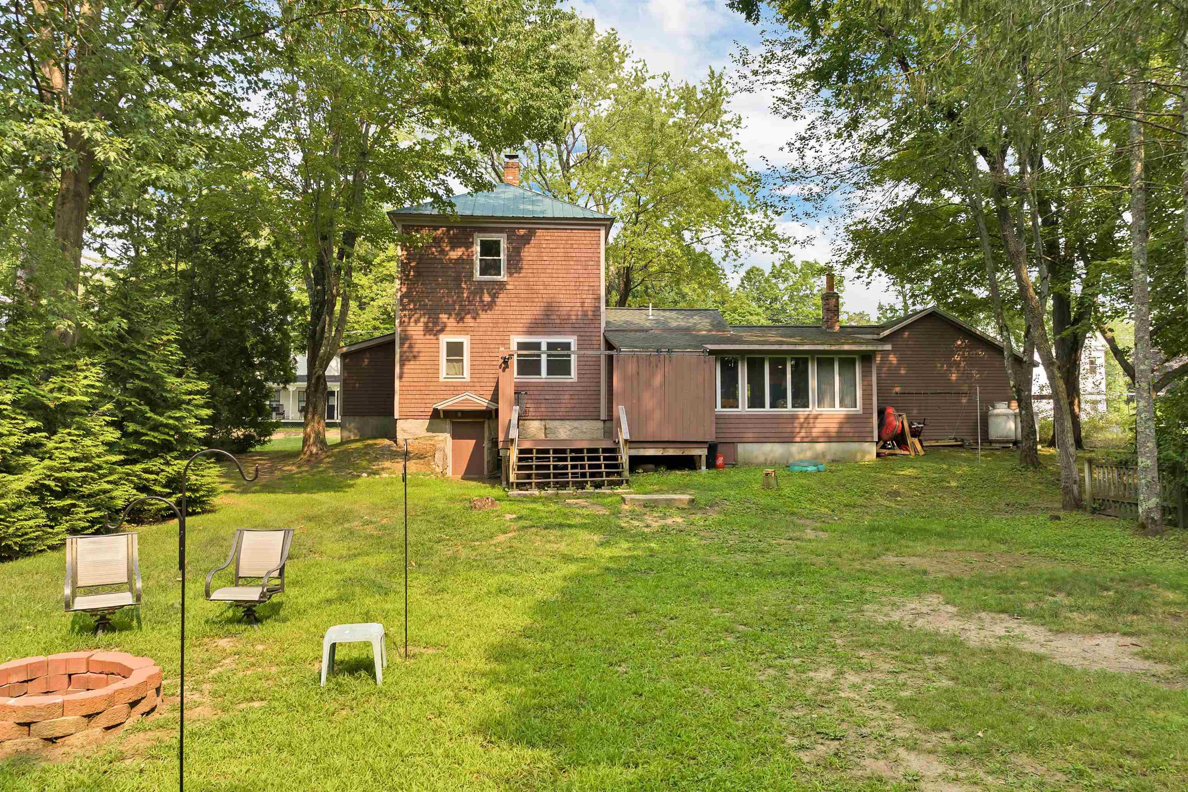Lake Homes Realty
1-866-525-346658 wilder street
Conway, NH 03818
$455,000
4 BEDS 2 BATHS
2,196 SQFT0.4 AC LOTResidential




Bedrooms 4
Total Baths 2
Square Feet 2196
Acreage 0.4
Status Active Under Contract
MLS # 5055179
County NH-Carroll
More Info
Category Residential
Status Active Under Contract
Square Feet 2196
Acreage 0.4
MLS # 5055179
County NH-Carroll
Listed By: Listing Agent Corinne Ray
Badger Peabody & Smith Realty
Charming 1840 Village Home with Modern Comforts!
Imagine a peaceful afternoon stroll through the picturesque streets of the Village of Conway—then returning to your beautifully preserved 1840 home, where timeless character meets thoughtful updates.
This spacious 4-bedroom residence is rich in period charm, featuring stunning original wood flooring throughout, including early Maple, Pine, Ash, and Red Pine. With plenty of room for everyone, it’s easy to entertain or unwind—especially in your very own movie room, perfect for cozy nights in.
Enjoy the comfort and peace of mind offered by new replacement windows, public water and sewer, and a whole-house generator. Step outside to a large, private, and level backyard with a lovely deck—ideal for outdoor dining, gardening, or simply relaxing in your own green space.
Located in a truly walkable neighborhood, you’re just minutes from the Conway Public Library, local schools, and popular restaurants.
This is more than a home—it’s a lifestyle.
Don’t miss your chance to own a piece of Conway history with all the modern amenities you need. A must-see!
Location not available
Exterior Features
- Construction Single Family
- Siding Batts Insulation, Wood
- Exterior Garden, Natural Shade, Porch, Covered Porch, Screened Porch, Storage
- Roof Metal, Asphalt Shingle
- Garage Yes
- Garage Description Storage Above, Driveway, Garage, Parking Spaces 4, Paved, Attached
- Water Public
- Sewer Public Sewer
- Lot Description Level, Near Country Club, Near Golf Course, Near Paths, Near Shopping, Near Skiing, Near Snowmobile Trails, Neighborhood, Near Hospital, Near School(s)
Interior Features
- Appliances Dishwasher, Dryer, Microwave, Gas Range, Refrigerator, Washer, Electric Water Heater
- Heating Propane, Oil, Pellet Stove, Forced Air, Gas Stove
- Cooling Wall Unit(s)
- Basement Full, Storage Space, Interior Stairs, Unfinished
- Living Area 2,196 SQFT
- Year Built 1840
- Stories Two
Neighborhood & Schools
- School Disrict SAU #9
- Elementary School Conway Elem School
- Middle School A. Crosby Kennett Middle Sch
- High School A. Crosby Kennett Sr. High
Financial Information
- Zoning VR - Village Residential
Additional Services
Internet Service Providers
Listing Information
Listing Provided Courtesy of Badger Peabody & Smith Realty
| Copyright 2026 PrimeMLS, Inc. All rights reserved. This information is deemed reliable, but not guaranteed. The data relating to real estate displayed on this display comes in part from the IDX Program of PrimeMLS. The information being provided is for consumers’ personal, non-commercial use and may not be used for any purpose other than to identify prospective properties consumers may be interested in purchasing. Data last updated 01/10/2026. |
Listing data is current as of 01/10/2026.


 All information is deemed reliable but not guaranteed accurate. Such Information being provided is for consumers' personal, non-commercial use and may not be used for any purpose other than to identify prospective properties consumers may be interested in purchasing.
All information is deemed reliable but not guaranteed accurate. Such Information being provided is for consumers' personal, non-commercial use and may not be used for any purpose other than to identify prospective properties consumers may be interested in purchasing.