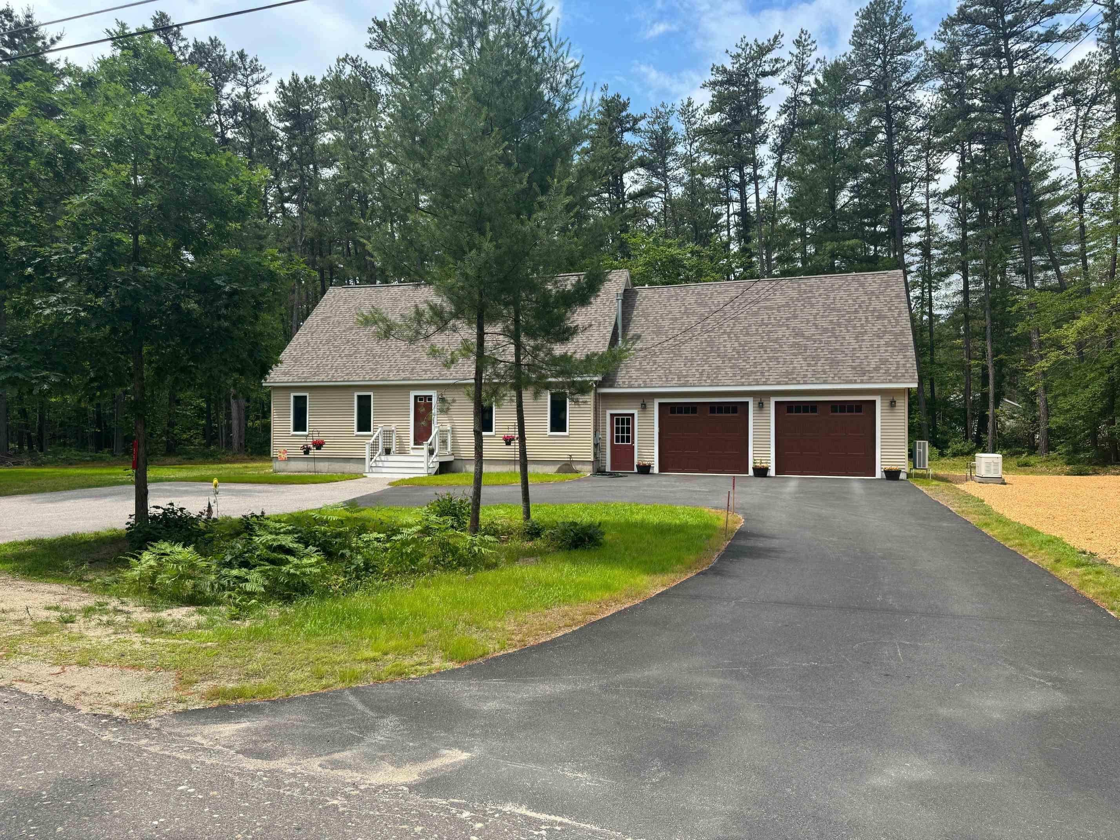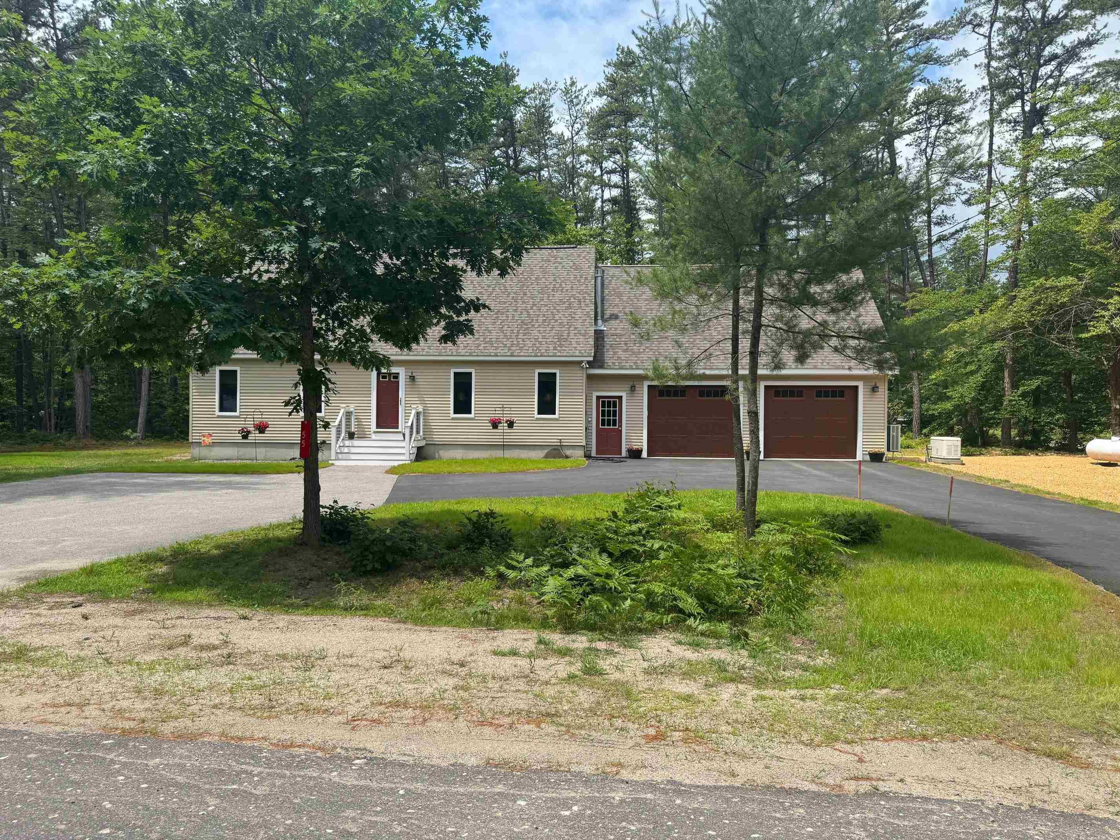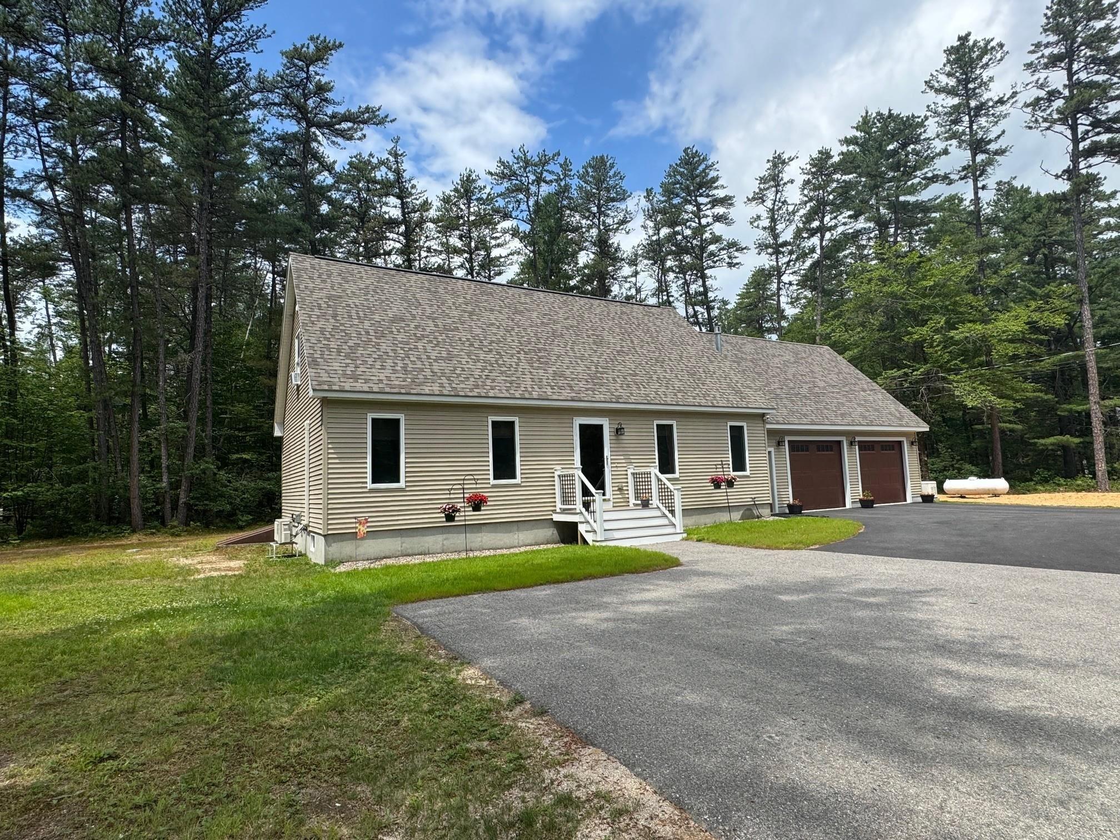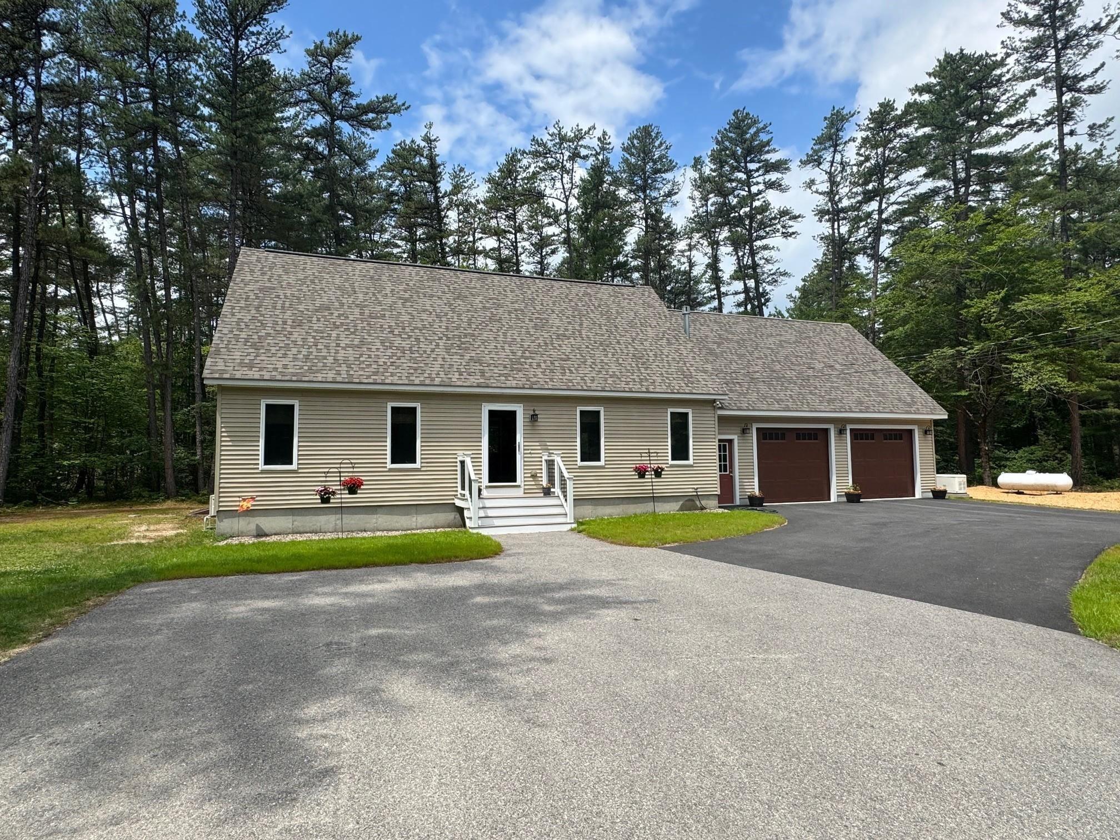Lake Homes Realty
1-866-525-346655 pleasant drive
Freedom, NH 03836
$525,000
3 BEDS 2-Full BATHS
2,436 SQFT0.92 AC LOTResidential - Single Family




Bedrooms 3
Total Baths 2
Full Baths 2
Square Feet 2436
Acreage 0.92
Status Under Contract
MLS # 5043261
County Carroll
More Info
Category Residential - Single Family
Status Under Contract
Square Feet 2436
Acreage 0.92
MLS # 5043261
County Carroll
Listed By: Listing Agent Gerard Costantino
Costantino Real Estate LLC
Impeccable Cape with Deeded Ossipee Lake beach access! This bright and spacious Cape offers the perfect blend of comfort, quality, and location just under a mile from LOV Beach Club. Featuring 3 bedrooms, 2 full baths, a home office or den, and 8 well-appointed rooms, this home has been many updates and meticulously maintained. Recent improvements include a new oversized 24’x32’ two-car garage with hot and cold water plus storage above, a new roof installed in 2021, and brand-new Trex front porch and rear deck that create inviting outdoor living spaces. The large living room features a gas fireplace providing both warmth and charm. The basement has been freshly finished to offer extra space for recreation or relaxation, and the home has been recently painted in many areas, giving it a fresh, modern feel. You'll stay comfortable year-round with mini-split systems added in 2021, and enjoy peace of mind with a whole house propane generator and a radon mitigation system installed in 2024. Other highlights include a paved driveway, newer Bosch dishwasher, WiFi-enabled garage doors, and upgraded insulation and ventilation for energy efficiency. Set on a corner lot in the low-tax town of Freedom, this property includes deeded access to the Lake Ossipee Village Beach Club, home to the lake’s largest sandy beach with mountain views, canoe/kayak racks, a bathhouse, and picnic areas. Located just 10 minutes from King Pine Ski Area and 20 minutes from Conway. Schedule a view today!
Location not available
Exterior Features
- Style Cape
- Construction Wood Frame
- Siding Wood Frame
- Exterior Deck
- Roof Shingle - Asphalt
- Garage Yes
- Garage Description Yes
- Water Community
- Sewer 1250 Gallon, Concrete, Leach Field, Private
- Lot Description Corner, Lake Access, Landscaped, Level, Wooded
Interior Features
- Appliances Dishwasher, Dryer, Range - Electric, Refrigerator, Washer
- Heating Oil, Hot Water, Mini Split
- Cooling Mini Split
- Basement Yes
- Fireplaces Description N/A
- Living Area 2,436 SQFT
- Year Built 2004
- Stories 2
Neighborhood & Schools
- Subdivision Lake Ossipee Village
- Elementary School Freedom Elem School
- Middle School A. Crosby Kennett Middle Sch
- High School A. Crosby Kennett Sr. High
Financial Information
Additional Services
Internet Service Providers
Listing Information
Listing Provided Courtesy of Costantino Real Estate LLC
| Copyright 2025 PrimeMLS, Inc. All rights reserved. This information is deemed reliable, but not guaranteed. The data relating to real estate displayed on this display comes in part from the IDX Program of PrimeMLS. The information being provided is for consumers’ personal, non-commercial use and may not be used for any purpose other than to identify prospective properties consumers may be interested in purchasing. Data last updated 08/22/2025. |
Listing data is current as of 08/22/2025.


 All information is deemed reliable but not guaranteed accurate. Such Information being provided is for consumers' personal, non-commercial use and may not be used for any purpose other than to identify prospective properties consumers may be interested in purchasing.
All information is deemed reliable but not guaranteed accurate. Such Information being provided is for consumers' personal, non-commercial use and may not be used for any purpose other than to identify prospective properties consumers may be interested in purchasing.